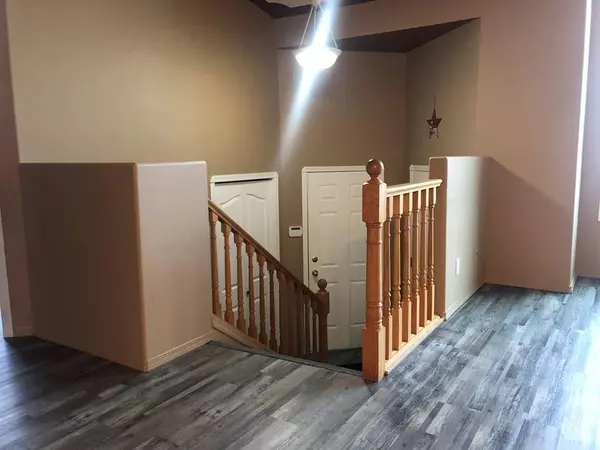$360,000
$369,911
2.7%For more information regarding the value of a property, please contact us for a free consultation.
5 Beds
3 Baths
1,206 SqFt
SOLD DATE : 02/03/2023
Key Details
Sold Price $360,000
Property Type Single Family Home
Sub Type Detached
Listing Status Sold
Purchase Type For Sale
Square Footage 1,206 sqft
Price per Sqft $298
Subdivision Lincoln Park
MLS® Listing ID A2014869
Sold Date 02/03/23
Style Bi-Level
Bedrooms 5
Full Baths 3
Originating Board Central Alberta
Year Built 1997
Annual Tax Amount $3,777
Tax Year 2022
Lot Size 5,500 Sqft
Acres 0.13
Property Description
IMMEDIATE POSSESSION!! Make 2023 your best year ever by becoming a proud new home owner of this 5 bedroom/3 bath home. The vaulted ceiling in the living room area creates a bright open area that you will totally enjoy.The spacious master suite has a 4 piece ensuite w/ a jacuzzi tub to relax in after a long day's work.Downstairs you'll find 2 bedrooms and a bath/laundry combination and a very large family room suited for any type of games and a space to put your BIG SCREEN TV along with an area for your computer desk for the teenagers to play those Xbox games. Enjoy the completely enclosed glass solarium and would be an excellent place for starting all those seedlings for your garden. This bilevel in located in a great family neighborhood 2 minutes from the Downtown area,shopping,schools and arena. There is a playground close by to take the kids to and run off some energy.
Location
Province AB
County Lacombe
Zoning R1
Direction N
Rooms
Basement Finished, Full
Interior
Interior Features Ceiling Fan(s), Open Floorplan
Heating Forced Air, Natural Gas
Cooling None
Flooring Ceramic Tile, Laminate, Vinyl
Appliance Dishwasher, Garage Control(s), Range Hood, Refrigerator, Stove(s), Washer/Dryer
Laundry In Basement
Exterior
Garage Concrete Driveway, Double Garage Attached, Garage Door Opener, Insulated
Garage Spaces 2.0
Garage Description Concrete Driveway, Double Garage Attached, Garage Door Opener, Insulated
Fence Fenced
Community Features Airport/Runway, Fishing, Golf, Lake, Park, Schools Nearby, Playground, Pool, Sidewalks, Street Lights, Tennis Court(s), Shopping Nearby
Roof Type Asphalt Shingle
Porch Deck, See Remarks
Lot Frontage 47.0
Total Parking Spaces 2
Building
Lot Description Back Lane, Back Yard, City Lot, Landscaped, Street Lighting
Foundation Poured Concrete
Architectural Style Bi-Level
Level or Stories Bi-Level
Structure Type Stucco,Wood Frame
Others
Restrictions None Known
Tax ID 64755341
Ownership Private
Read Less Info
Want to know what your home might be worth? Contact us for a FREE valuation!

Our team is ready to help you sell your home for the highest possible price ASAP
GET MORE INFORMATION

Agent | License ID: LDKATOCAN






