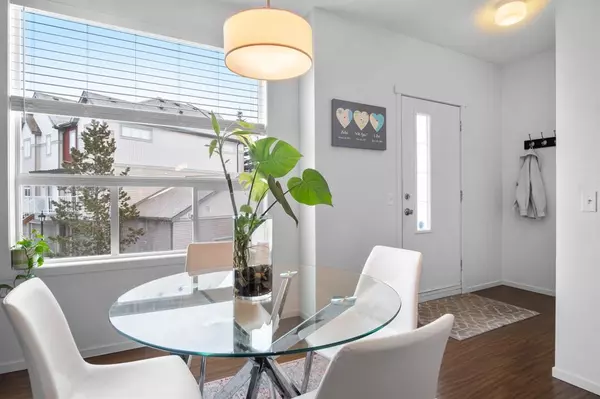$385,000
$384,900
For more information regarding the value of a property, please contact us for a free consultation.
2 Beds
3 Baths
1,472 SqFt
SOLD DATE : 02/02/2023
Key Details
Sold Price $385,000
Property Type Townhouse
Sub Type Row/Townhouse
Listing Status Sold
Purchase Type For Sale
Square Footage 1,472 sqft
Price per Sqft $261
Subdivision Copperfield
MLS® Listing ID A2019271
Sold Date 02/02/23
Style 3 Storey
Bedrooms 2
Full Baths 2
Half Baths 1
Condo Fees $278
Originating Board Calgary
Year Built 2007
Annual Tax Amount $2,009
Tax Year 2022
Lot Size 1,506 Sqft
Acres 0.03
Property Description
ARE YOU LOOKING TO BUY IN CALGARY? This townhouse is a MUST-SEE! As soon as you walk in, you’ll appreciate the VIBRANCY of this home! With 9ft ceilings and a beautiful open floor plan. As you enter you have a large coat closet and a beautiful dining space that looks onto your central kitchen... The Kitchen has Stainless Steel Appliances, Quartz Countertops, Pendant Lighting, a Pull-out faucet w/ modern hardware; AND a BIG ISLAND! As we continue into your living room, you'll immediately appreciate the SIZE! Currently furnished w/ an oversized couch, you'll notice that your living room is not only FUNCTIONAL but also DESIGNER FRIENDLY. One of the things I love about this layout is that they've added these strategic wall niches/indents in your dining room, living room, and bedroom that allow your furniture to be TUCKED IN, without being in the way - trust me, you'll find this SO helpful! A European-style half bath finishes off the main floor w/ an additional closet for large appliances, or anything else you may need. Your kitchen also comes with a PANTRY CLOSET! As we head upstairs, you’ll want to know that even though this unit was finished in 2007, my clients have made sure to keep things FRESH, all countertops have been upgraded to quartz (even throughout the bathrooms), the upstairs carpet has been replaced and the unit has been painted to keep things modern and on-trend. Upstairs, you’ll find 2 bedrooms (both w/ walk-in closets) + 2 bathrooms (one being an attached ensuite). Stay with me, THAT'S NOT ALL! You'll notice that the bedrooms are a comfortable size, w/ plenty of space for extra furniture. Last but not least, you have an UPPER FLOOR LAUNDRY ROOM… how convenient, right? A really unique feature of this home is the WALK-OUT BASEMENT. This space is developed but still needs a few cosmetic finishes. You could use it as a home office - great for someone who has clients pop by - a gym, a man cave, a kid's playroom, a 3rd bedroom, or even a Bed & Breakfast! On top of all these amazing features, you have an OVERSIZED single-car ATTACHED GARAGE w/ a parking pad/driveway and lots of VISITOR PARKING. The Copperfield Chalet has a beautiful green space/ Courtyard that is great for a quick walk w/ your furry friend, and Copperfield is a highly sought-after community for FIRST-TIME BUYERS, MOVE-UP BUYERS, or INVESTORS. It’s located in the central SE quadrant of our city, meaning that your commute to places like downtown is still pretty quick. Here, you’ll find street malls w/ walk-in clinics, pharmacies and ALL your fast food favourites. This is a family-friendly community with lots of parks, Public & Catholic Schools, a Community Center, tennis courts, a skating rink and beautiful pathways surrounding the Copperfield pond. You’re also less than 5 mins. away from all your groceries and shopping on 130th and PRICES here are likely to JUMP in the next 10 years as the city’s Green Line C-Train expands to this area! DON'T FORGET TO WATCH THE VIDEO!
Location
Province AB
County Calgary
Area Cal Zone Se
Zoning M-G d44
Direction E
Rooms
Basement Separate/Exterior Entry, Finished, Walk-Out
Interior
Interior Features Breakfast Bar, Ceiling Fan(s), Closet Organizers, French Door, High Ceilings, Kitchen Island, No Smoking Home, Open Floorplan, Pantry, Recessed Lighting, Separate Entrance, Soaking Tub, Stone Counters, Storage, Walk-In Closet(s)
Heating Forced Air, Natural Gas
Cooling None
Flooring Carpet, Laminate, Vinyl
Appliance Dishwasher, Electric Stove, Garage Control(s), Microwave Hood Fan, Refrigerator, Washer/Dryer Stacked, Window Coverings
Laundry In Unit, Laundry Room, Upper Level
Exterior
Garage Additional Parking, Concrete Driveway, Garage Door Opener, Garage Faces Front, Oversized, Single Garage Attached
Garage Spaces 1.0
Garage Description Additional Parking, Concrete Driveway, Garage Door Opener, Garage Faces Front, Oversized, Single Garage Attached
Fence None
Community Features Clubhouse, Park, Schools Nearby, Playground, Sidewalks, Street Lights, Tennis Court(s), Shopping Nearby
Amenities Available Clubhouse, Visitor Parking
Waterfront Description Pond
Roof Type Asphalt Shingle
Porch Balcony(s), Deck
Lot Frontage 18.01
Exposure W
Total Parking Spaces 2
Building
Lot Description Close to Clubhouse, Landscaped, Sloped Down
Foundation Poured Concrete
Architectural Style 3 Storey
Level or Stories Three Or More
Structure Type Concrete,Mixed,Vinyl Siding,Wood Frame
Others
HOA Fee Include Common Area Maintenance,Parking,Professional Management,Reserve Fund Contributions,Snow Removal
Restrictions Pets Allowed,Restrictive Covenant-Building Design/Size,Utility Right Of Way
Ownership Private
Pets Description Cats OK, Dogs OK
Read Less Info
Want to know what your home might be worth? Contact us for a FREE valuation!

Our team is ready to help you sell your home for the highest possible price ASAP
GET MORE INFORMATION

Agent | License ID: LDKATOCAN






