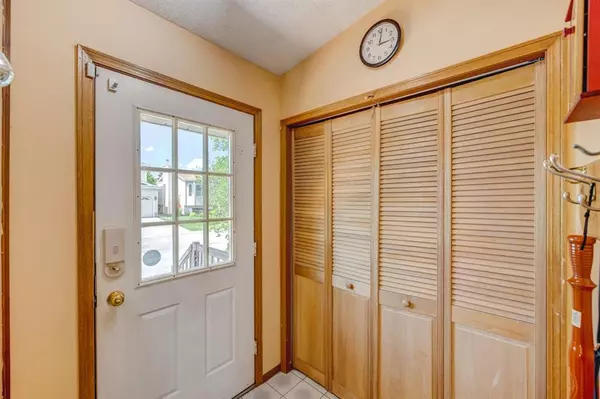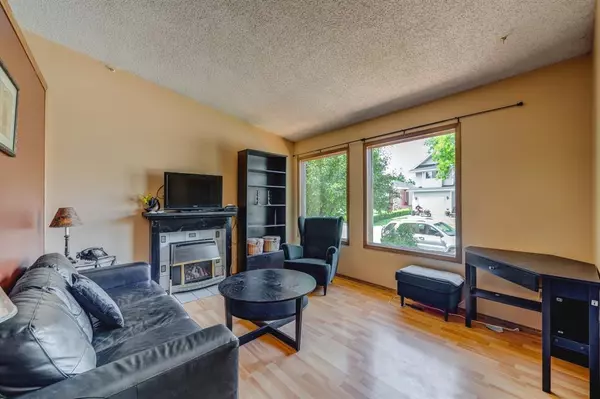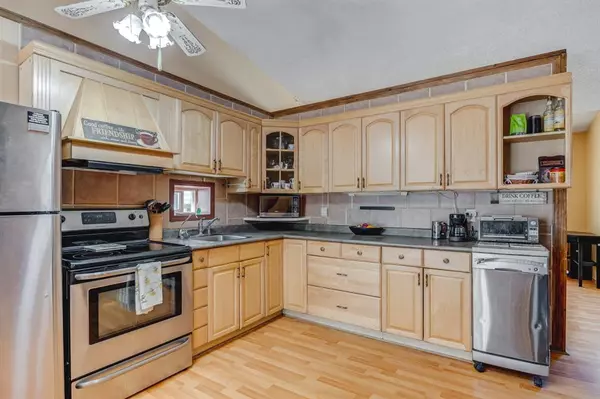$449,900
$449,900
For more information regarding the value of a property, please contact us for a free consultation.
4 Beds
3 Baths
1,195 SqFt
SOLD DATE : 02/02/2023
Key Details
Sold Price $449,900
Property Type Single Family Home
Sub Type Detached
Listing Status Sold
Purchase Type For Sale
Square Footage 1,195 sqft
Price per Sqft $376
Subdivision Riverbend
MLS® Listing ID A1243594
Sold Date 02/02/23
Style 4 Level Split
Bedrooms 4
Full Baths 3
Originating Board Calgary
Year Built 1986
Annual Tax Amount $2,674
Tax Year 2022
Lot Size 4,004 Sqft
Acres 0.09
Property Description
YOU’RE GOING TO LOVE THIS 4-level split 4 bed 3 bath with over 2,284 sqft of developed space in a quiet, tranquil crescent located in the family community of Riverbend. The high ceilings provide that feeling of relaxation and openness that the rest of the house echoes. A mural on the lower floor door creates a gentle contrast with the auburn walls. Eclectic laminate flooring throughout and maple cabinets create a holistic atmosphere that pleases the eye. The large bay window in the dining room gives plenty of natural light next to the wide open kitchen and french doors that open to your large SouthEast facing deck & beautifully sized backyard. Large pantry off the kitchen that can be used as an office or laundry room. Enjoy the sunset on your front porch for those warm evenings or cozy up by your natural gas fireplace in your living room. Your generously sized primary bedroom sports a ceiling fan, walk-in double closets & a 4 piece spacious ensuite bath. Adequately sized bedrooms and a 4 piece bath complement the upper level. The lower level boasts another bedroom, a 3 piece bath and a spacious family room. The lower level is finished with a separate back door entrance and pluming roughed-in for a kitchen. Utility / laundry room in the basement with plenty of storage as well as a crawl space for even more storage! A NEW FURNACE & HOT WATER TANK HAVE JUST BEEN INSTALLED. Roof was replaced in 2016. All this with parks and a playground within walking distance and all amenities nearby! Get ready to make this your new family home!
Location
Province AB
County Calgary
Area Cal Zone Se
Zoning R-C2
Direction NW
Rooms
Basement Crawl Space, Separate/Exterior Entry, Finished, Full
Interior
Interior Features Ceiling Fan(s), French Door, High Ceilings, Laminate Counters, No Smoking Home, Pantry, Separate Entrance, Storage, Vaulted Ceiling(s)
Heating Forced Air, Natural Gas
Cooling None
Flooring Ceramic Tile, Laminate
Fireplaces Number 1
Fireplaces Type Gas, Glass Doors, Living Room, Mantle, Tile
Appliance Dishwasher, Dryer, Electric Stove, Range Hood, Refrigerator, Washer, Window Coverings
Laundry In Basement, Laundry Room
Exterior
Garage Alley Access, Parking Pad
Garage Description Alley Access, Parking Pad
Fence Fenced
Community Features Park, Schools Nearby, Playground, Shopping Nearby
Roof Type Asphalt Shingle
Porch Deck, Patio, Porch
Lot Frontage 40.03
Exposure N
Total Parking Spaces 2
Building
Lot Description Back Lane, Back Yard, Few Trees, Level, Rectangular Lot
Foundation Poured Concrete
Architectural Style 4 Level Split
Level or Stories 4 Level Split
Structure Type Vinyl Siding,Wood Frame
Others
Restrictions Airspace Restriction,Utility Right Of Way
Tax ID 76603057
Ownership Private
Read Less Info
Want to know what your home might be worth? Contact us for a FREE valuation!

Our team is ready to help you sell your home for the highest possible price ASAP
GET MORE INFORMATION

Agent | License ID: LDKATOCAN






