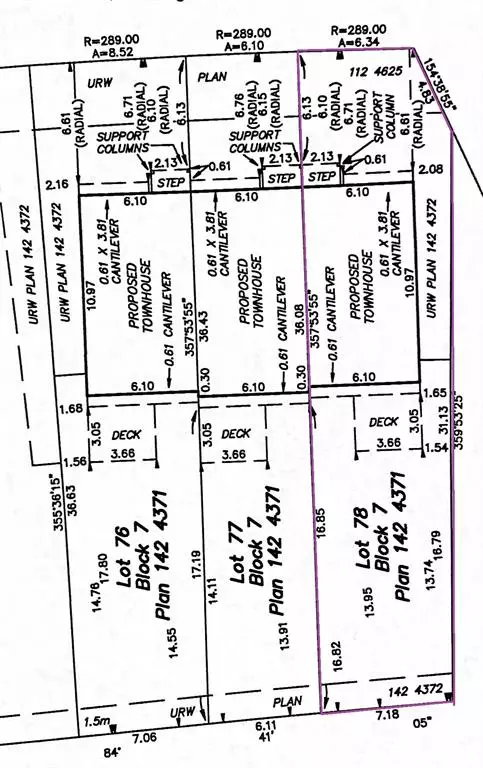$250,000
$259,900
3.8%For more information regarding the value of a property, please contact us for a free consultation.
3 Beds
2 Baths
721 SqFt
SOLD DATE : 02/02/2023
Key Details
Sold Price $250,000
Property Type Townhouse
Sub Type Row/Townhouse
Listing Status Sold
Purchase Type For Sale
Square Footage 721 sqft
Price per Sqft $346
Subdivision Hawkridge Estates
MLS® Listing ID A2017803
Sold Date 02/02/23
Style Bi-Level
Bedrooms 3
Full Baths 2
Originating Board Central Alberta
Year Built 2015
Annual Tax Amount $2,528
Tax Year 2022
Lot Size 2,790 Sqft
Acres 0.06
Lot Dimensions 20X15X117X102X23
Property Description
This END UNIT townhome home is situated on a large lot and is conveniently located right across the street from the Mulit-plex and schools, is also right beside the bike path and within walking distance to shopping, playgrounds and more! Upstairs you will find an open kitchen/living room/dining room plan with access to the rear sunny south facing deck, large fully fenced (vinyl fencing) yard, and parking pad. The balance of the main floor consists of a bedroom/office and a 4 piece bathroom. The lower level has a family room, two good size bedrooms, another 4 piece bathroom, a stacker washer dryer tucked away and under stair storage. This is a fabulous turn key property. Balance of Progressive New Home Warranty to be transferred to new owner. Tenant is vacating on February 1st. The original builder is selling this property so a full clean and any repairs or touch ups will be completed after tenant vacates making this property truly shine.
Location
Province AB
County Red Deer County
Zoning R3
Direction N
Rooms
Basement Finished, Full
Interior
Interior Features Closet Organizers, Laminate Counters, Open Floorplan, Vinyl Windows
Heating High Efficiency, Forced Air, Natural Gas
Cooling None
Flooring Carpet, Laminate, Linoleum
Appliance Dishwasher, Electric Stove, Microwave Hood Fan, Refrigerator, Washer/Dryer Stacked, Window Coverings
Laundry Electric Dryer Hookup, Lower Level, Washer Hookup
Exterior
Garage Off Street, Parking Pad
Garage Description Off Street, Parking Pad
Fence Fenced
Community Features Park, Schools Nearby, Playground, Sidewalks, Street Lights, Shopping Nearby
Roof Type Asphalt Shingle
Porch Deck
Lot Frontage 20.0
Exposure N
Total Parking Spaces 2
Building
Lot Description Back Yard, City Lot, Corner Lot, Front Yard, Landscaped, Street Lighting, See Remarks
Foundation Poured Concrete
Architectural Style Bi-Level
Level or Stories Bi-Level
Structure Type Mixed
Others
Restrictions None Known
Tax ID 57320570
Ownership Private
Read Less Info
Want to know what your home might be worth? Contact us for a FREE valuation!

Our team is ready to help you sell your home for the highest possible price ASAP
GET MORE INFORMATION

Agent | License ID: LDKATOCAN





