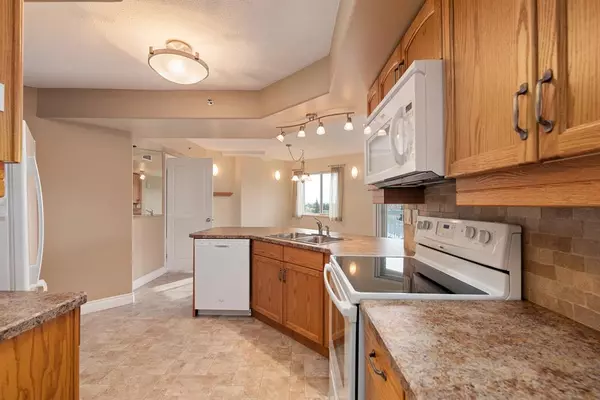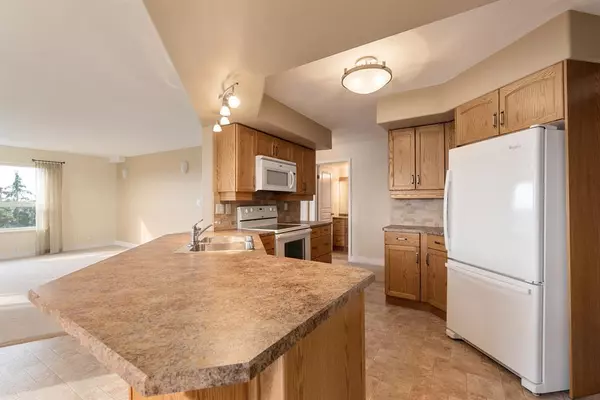$205,000
$219,777
6.7%For more information regarding the value of a property, please contact us for a free consultation.
2 Beds
2 Baths
1,223 SqFt
SOLD DATE : 02/02/2023
Key Details
Sold Price $205,000
Property Type Condo
Sub Type Apartment
Listing Status Sold
Purchase Type For Sale
Square Footage 1,223 sqft
Price per Sqft $167
Subdivision West Lloydminster City
MLS® Listing ID A2002325
Sold Date 02/02/23
Style High-Rise (5+)
Bedrooms 2
Full Baths 2
Condo Fees $597/mo
Originating Board Lloydminster
Year Built 1994
Annual Tax Amount $2,847
Tax Year 2022
Property Description
Great condo with a great skyline view of the City! SE facing and located on the 7th floor. This 2 bedroom, 2 bathroom condo is very well maintained and ready for the new owner. The primary bedroom boasts a walk-in closet, 5-piece ensuite with a corner jacuzzi tub, separate shower and his/her sinks. The second bedroom features built-ins including an awesome Murphy bed. The main level has an exercise room, games/party room, 2 elevators and security. This unit also comes with one underground heated parking stall and one storage locker. Exceptional quiet living, make this one yours!
Location
Province AB
County Lloydminster
Zoning DC1
Direction SE
Interior
Interior Features Built-in Features, Central Vacuum, Elevator, Jetted Tub, Laminate Counters, Soaking Tub, Storage, Walk-In Closet(s)
Heating Baseboard, Boiler, Ceiling, Floor Furnace, Hot Water
Cooling Central Air
Flooring Carpet, Linoleum
Appliance Dishwasher, Microwave Hood Fan, Refrigerator, Stove(s), Washer/Dryer, Window Coverings
Laundry In Unit
Exterior
Garage Stall, Underground
Garage Description Stall, Underground
Community Features Sidewalks, Street Lights, Shopping Nearby
Amenities Available Elevator(s), Fitness Center, Parking, Party Room, Snow Removal, Storage, Visitor Parking
Roof Type Asphalt/Gravel
Porch Balcony(s)
Exposure SE
Total Parking Spaces 1
Building
Story 8
Foundation Poured Concrete
Architectural Style High-Rise (5+)
Level or Stories Single Level Unit
Structure Type Brick,Concrete,Metal Frame,Metal Siding
Others
HOA Fee Include Common Area Maintenance,Gas,Heat,Insurance,Maintenance Grounds,Parking,Reserve Fund Contributions,See Remarks,Sewer,Snow Removal,Trash
Restrictions Adult Living,Condo/Strata Approval,Noise Restriction,Pets Not Allowed
Tax ID 56546413
Ownership Private
Pets Description No
Read Less Info
Want to know what your home might be worth? Contact us for a FREE valuation!

Our team is ready to help you sell your home for the highest possible price ASAP
GET MORE INFORMATION

Agent | License ID: LDKATOCAN






