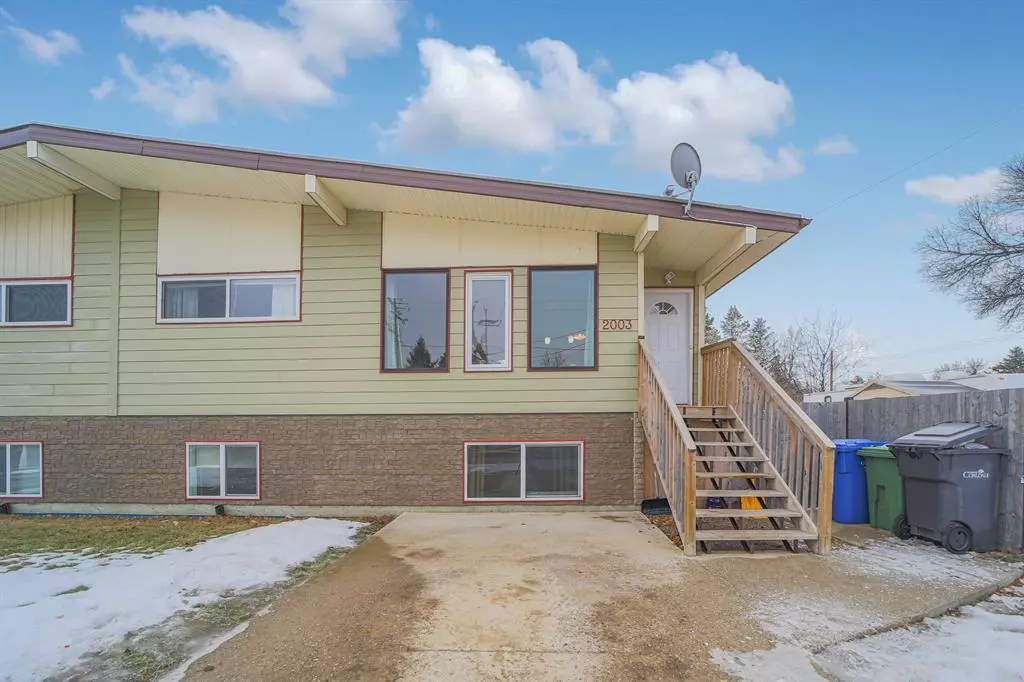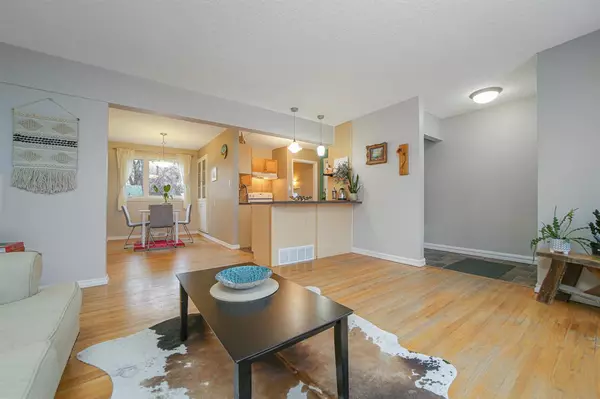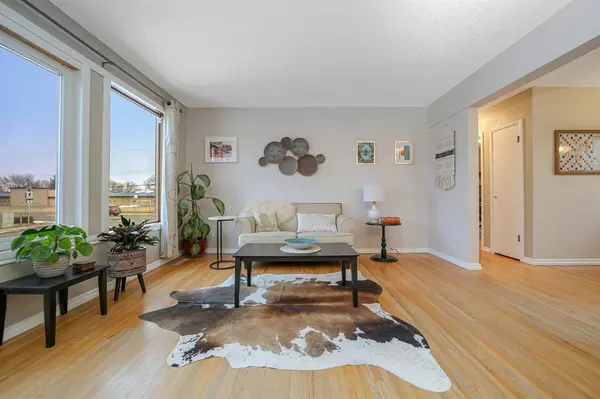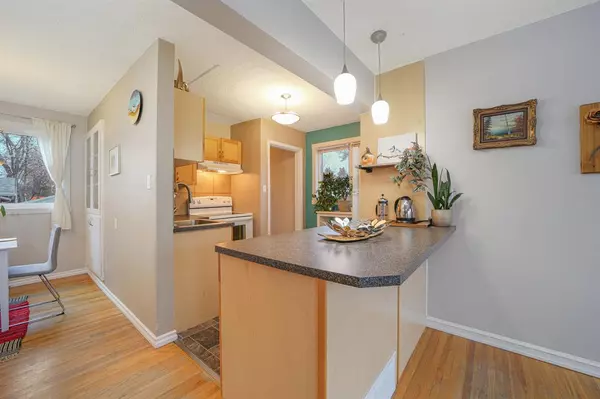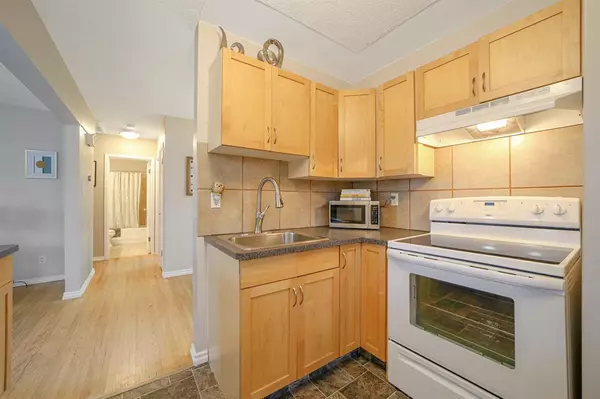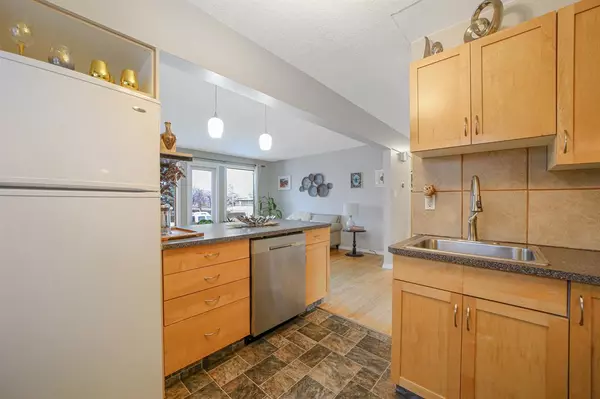$227,000
$230,000
1.3%For more information regarding the value of a property, please contact us for a free consultation.
4 Beds
2 Baths
821 SqFt
SOLD DATE : 02/02/2023
Key Details
Sold Price $227,000
Property Type Single Family Home
Sub Type Semi Detached (Half Duplex)
Listing Status Sold
Purchase Type For Sale
Square Footage 821 sqft
Price per Sqft $276
MLS® Listing ID A2019570
Sold Date 02/02/23
Style Bungalow,Side by Side
Bedrooms 4
Full Baths 2
Originating Board Lethbridge and District
Year Built 2013
Annual Tax Amount $1,950
Tax Year 2022
Lot Size 3,770 Sqft
Acres 0.09
Property Description
Here is fantastic 4 bedroom 2 Full Bathroom duplex ready for your Family. This is a super affordable home that has been completely redone with new windows, mechanical( On demand hot water and High efficient Furnace), and foundation after being moved onsite in 2013. The main living room is open to the kitchen and dining room with original hardwood floors make this a perfect living space and flows nicely to the two main floor bedrooms and full renovated bathroom. Downstairs is a full sized family room with two more bedrooms( one is oversized) and a fully renovated bathroom. Within walking distance to elementary and High schools, a short 3 blocks from groceries and the infamous bakery, this home is perfect to blend into your lifestyle.
Location
Province AB
County Lethbridge County
Zoning R-g
Direction N
Rooms
Basement Finished, Full
Interior
Interior Features Built-in Features, Laminate Counters, Primary Downstairs
Heating ENERGY STAR Qualified Equipment, Natural Gas
Cooling None
Flooring Carpet, Hardwood, Laminate
Appliance Dishwasher, Electric Oven, ENERGY STAR Qualified Dryer, ENERGY STAR Qualified Washer, Refrigerator
Laundry In Basement
Exterior
Garage Parking Pad
Garage Description Parking Pad
Fence Fenced
Community Features Golf, Park, Schools Nearby, Playground, Street Lights, Shopping Nearby
Roof Type Asphalt Shingle
Porch Deck
Lot Frontage 40.0
Exposure N
Total Parking Spaces 2
Building
Lot Description Low Maintenance Landscape
Foundation Poured Concrete
Architectural Style Bungalow, Side by Side
Level or Stories One
Structure Type Composite Siding,Concrete,Wood Frame
Others
Restrictions None Known
Tax ID 56499781
Ownership Registered Interest
Read Less Info
Want to know what your home might be worth? Contact us for a FREE valuation!

Our team is ready to help you sell your home for the highest possible price ASAP
GET MORE INFORMATION

Agent | License ID: LDKATOCAN

