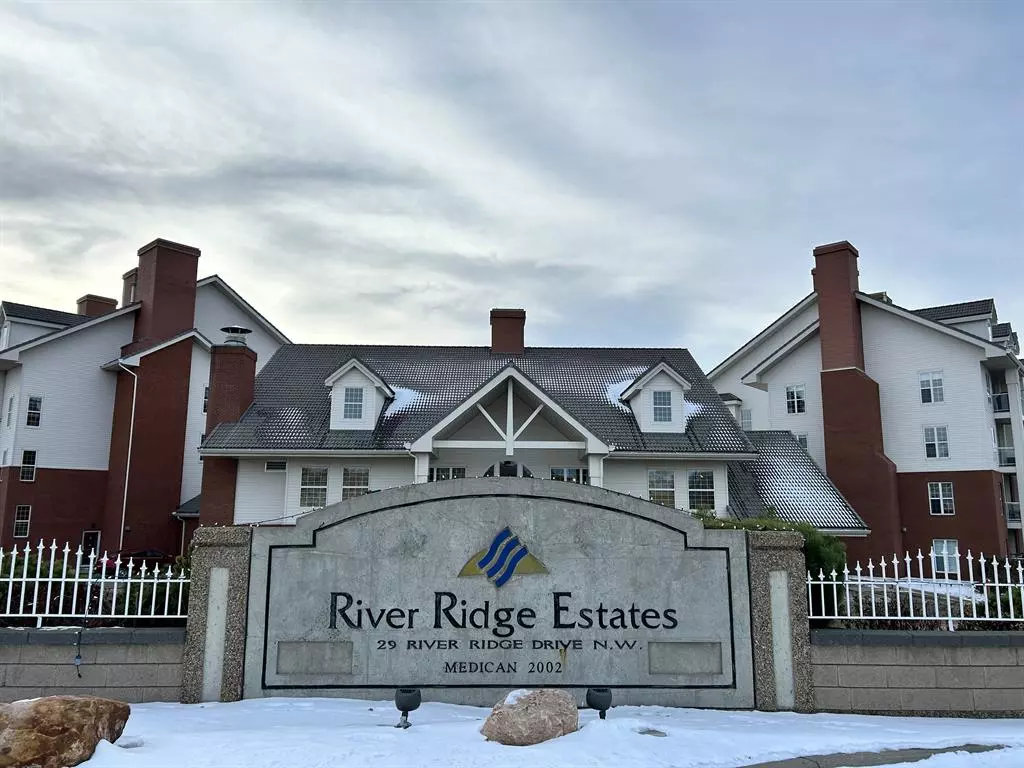$180,000
$189,900
5.2%For more information regarding the value of a property, please contact us for a free consultation.
1 Bed
2 Baths
828 SqFt
SOLD DATE : 02/02/2023
Key Details
Sold Price $180,000
Property Type Condo
Sub Type Apartment
Listing Status Sold
Purchase Type For Sale
Square Footage 828 sqft
Price per Sqft $217
Subdivision Riverside
MLS® Listing ID A2012937
Sold Date 02/02/23
Style Apartment
Bedrooms 1
Full Baths 1
Half Baths 1
Condo Fees $501/mo
Originating Board Medicine Hat
Year Built 2005
Annual Tax Amount $1,664
Tax Year 2022
Property Description
Main Floor 1 Bedroom + Den Suite! This lovely unit has east river views allowing you to drink your morning coffee and watch the sun rise. The kitchen has ample counter & cabinet space and also features a new fridge. The living room is a spacious with a corner electric fireplace. Off the living area is the principal bedroom which has a bay window and 3 piece accessible ensuite. Completing the unit is a full bathroom with stackable washer/dryer as well as a den with built in cabinets and a futon. Enjoy all the amenities that River Ridge Estates has to offer including: Heated underground parking with a car wash and workshop, pool, hot tub, sauna, games room, theatre room, library, numerous guest suits and outside courtyard and much more.
Location
Province AB
County Medicine Hat
Zoning R-MD
Direction E
Interior
Interior Features Built-in Features, Ceiling Fan(s), Elevator, Laminate Counters, Recreation Facilities, Storage
Heating Forced Air, Natural Gas
Cooling Central Air
Flooring Laminate, Linoleum
Fireplaces Number 1
Fireplaces Type Electric
Appliance Dishwasher, Electric Stove, Freezer, Garburator, Refrigerator, Washer/Dryer Stacked, Window Coverings
Laundry In Unit
Exterior
Garage Underground
Garage Description Underground
Community Features Gated, Pool
Amenities Available Car Wash, Elevator(s), Fitness Center, Guest Suite, Indoor Pool, Sauna, Secured Parking, Spa/Hot Tub, Storage, Visitor Parking, Workshop
Roof Type Asphalt Shingle
Porch Balcony(s)
Exposure E
Total Parking Spaces 1
Building
Story 4
Architectural Style Apartment
Level or Stories Single Level Unit
Structure Type Brick,Concrete
Others
HOA Fee Include Common Area Maintenance,Electricity,Gas,Heat,Insurance,Interior Maintenance,Maintenance Grounds,Parking,Professional Management,Reserve Fund Contributions,Snow Removal,Trash,Water
Restrictions Adult Living
Tax ID 75616077
Ownership Private
Pets Description Restrictions, Yes
Read Less Info
Want to know what your home might be worth? Contact us for a FREE valuation!

Our team is ready to help you sell your home for the highest possible price ASAP
GET MORE INFORMATION

Agent | License ID: LDKATOCAN






