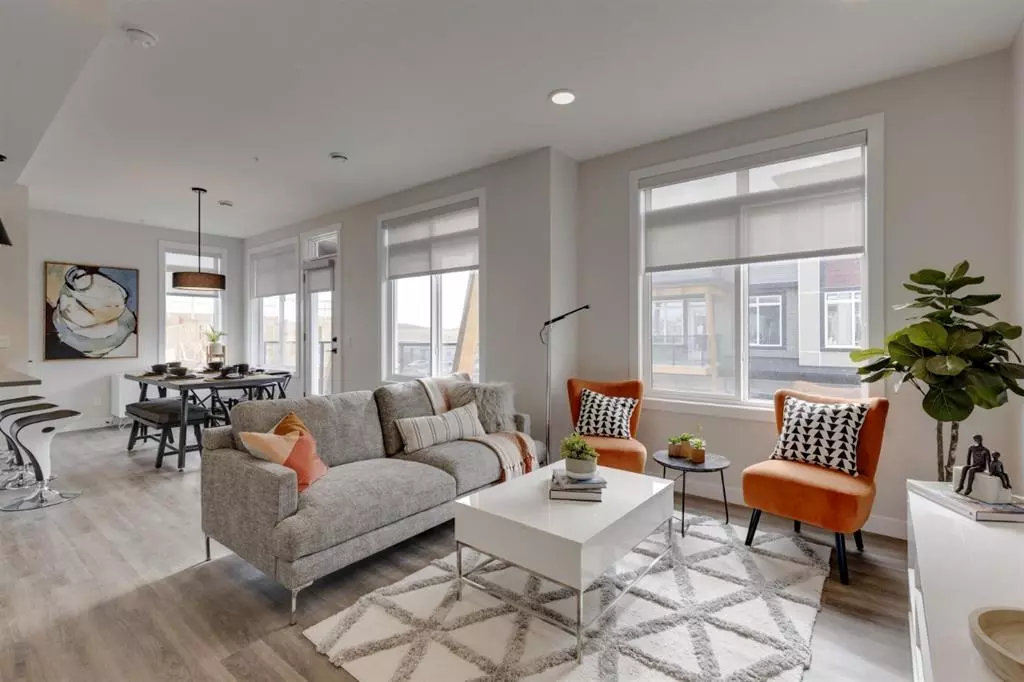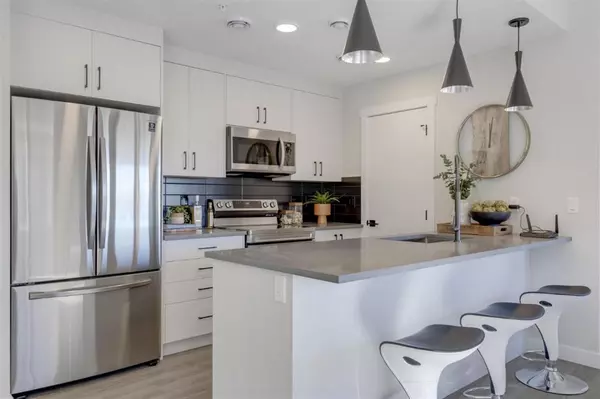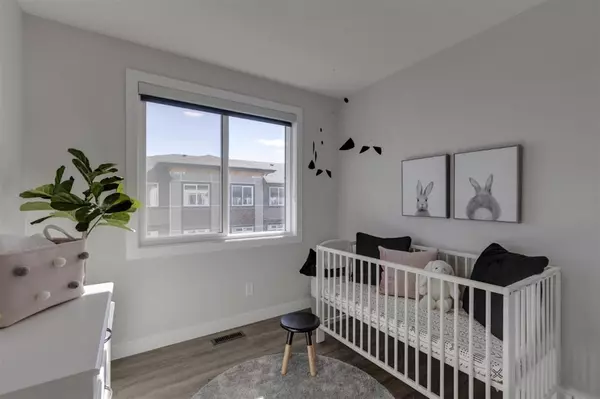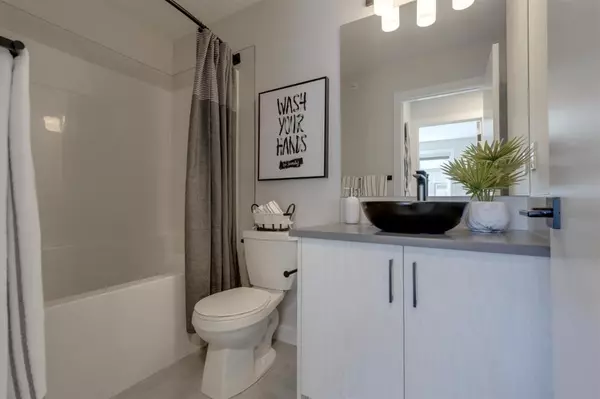$421,000
$421,000
For more information regarding the value of a property, please contact us for a free consultation.
3 Beds
3 Baths
1,152 SqFt
SOLD DATE : 02/02/2023
Key Details
Sold Price $421,000
Property Type Townhouse
Sub Type Row/Townhouse
Listing Status Sold
Purchase Type For Sale
Square Footage 1,152 sqft
Price per Sqft $365
Subdivision Saddle Ridge
MLS® Listing ID A2019401
Sold Date 02/02/23
Style 3 Storey
Bedrooms 3
Full Baths 2
Half Baths 1
Condo Fees $183
Originating Board Calgary
Year Built 2021
Tax Year 2021
Property Description
Quick possession townhome available in the highly desired community of Savanna. This beautiful 3 bedroom, 2.5 bath townhome combines both functionality and design. Your open concept main floor has wall to wall windows bringing in ample natural light and provides a great space for entertaining. The kitchen is equipped with two tone cabinetry, stainless steel appliances, quartz countertops and designer fixtures above the breakfast bar. Your upper level boasts a primary bedroom with a private ensuite and balcony, two additional rooms, a full bath and upper floor laundry. To complete this home is an attached double car garage with plenty of room for two vehicles and storage. This home is available in our 'Contemporary Classic' designer interior which utilizes a neutral color pallet to elevate your space. Photos are representative.
Location
Province AB
County Calgary
Area Cal Zone Ne
Zoning TBD
Direction E
Rooms
Basement None
Interior
Interior Features Breakfast Bar, Chandelier, Pantry
Heating Forced Air, Natural Gas
Cooling None
Flooring Laminate
Appliance Dishwasher, Dryer, Electric Oven, Electric Stove, Microwave Hood Fan, Refrigerator, Washer
Laundry Laundry Room, Upper Level
Exterior
Garage Double Garage Attached
Garage Spaces 2.0
Garage Description Double Garage Attached
Fence None
Community Features Playground, Sidewalks, Shopping Nearby
Amenities Available None
Roof Type Asphalt Shingle
Porch Balcony(s)
Exposure E
Total Parking Spaces 2
Building
Lot Description Landscaped
Foundation Slab
Architectural Style 3 Storey
Level or Stories Three Or More
Structure Type Vinyl Siding,Wood Frame
Others
HOA Fee Include Insurance,Maintenance Grounds,Professional Management,Reserve Fund Contributions,Snow Removal
Restrictions None Known
Ownership Private
Pets Description Yes
Read Less Info
Want to know what your home might be worth? Contact us for a FREE valuation!

Our team is ready to help you sell your home for the highest possible price ASAP
GET MORE INFORMATION

Agent | License ID: LDKATOCAN






