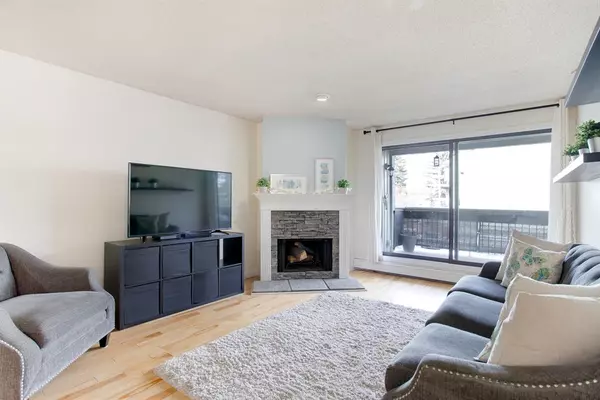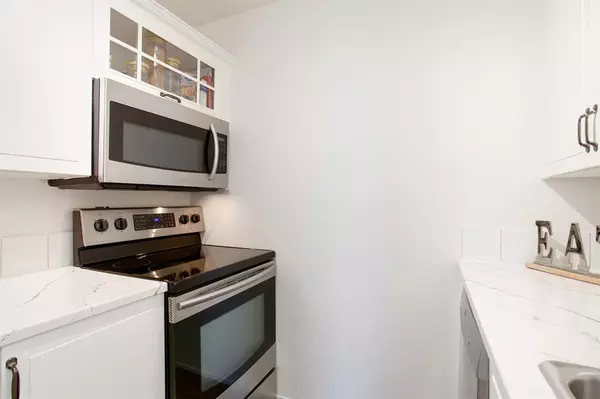$180,000
$199,000
9.5%For more information regarding the value of a property, please contact us for a free consultation.
2 Beds
1 Bath
839 SqFt
SOLD DATE : 02/02/2023
Key Details
Sold Price $180,000
Property Type Condo
Sub Type Apartment
Listing Status Sold
Purchase Type For Sale
Square Footage 839 sqft
Price per Sqft $214
Subdivision Braeside
MLS® Listing ID A2019132
Sold Date 02/02/23
Style Low-Rise(1-4)
Bedrooms 2
Full Baths 1
Condo Fees $519/mo
Originating Board Calgary
Year Built 1977
Annual Tax Amount $1,118
Tax Year 2022
Property Description
YOUR NEW HOME ... feels like a show home from the minute you enter. It's been completely renovated and pride of ownership prevails. There are features in this home that others in the complex do not have and can never have ... real hardwood flooring, a beautiful modernized wood burning fireplace and IN SUITE laundry (they are not allowing in suite laundry in units anymore), plus it has an extra large covered balcony. Right from the baseboards, doors, hardware, all window trim, closet racks/shelves, lighting, all have been changed. Literally the only thing that was not changed, is the popcorn ceiling. The kitchen is beautiful with white cabinets and upgraded glass display cabinets, new quartz look counters, new backsplash, shut off valves, faucet, lighting and stainless appliances. The bedrooms are both a good size and have large windows to let the light stream in. The bathroom has also been completely renovated. The laundry room/storage room is a great size and is rare, as mentioned, not all of the unit have this. The balcony is covered and is large enough (13.6 x 8) to hold a patio set and a bbq as well as it has the second storage unit. You will be excited to hold your house warming party in your beautiful new home. It's close to the leisure center, transportation, shopping, eateries, downtown and parks.
Location
Province AB
County Calgary
Area Cal Zone S
Zoning M-C1 d100
Direction N
Interior
Interior Features Laminate Counters, Low Flow Plumbing Fixtures, No Animal Home, Open Floorplan, Storage
Heating Baseboard
Cooling None
Flooring Carpet, Hardwood, Vinyl
Fireplaces Number 1
Fireplaces Type Wood Burning
Appliance Dishwasher, Electric Stove, Microwave, Refrigerator, Washer/Dryer Stacked, Window Coverings
Laundry In Unit
Exterior
Garage Stall
Garage Description Stall
Community Features Park, Schools Nearby, Pool, Sidewalks, Street Lights, Shopping Nearby
Amenities Available None
Porch Balcony(s), See Remarks
Exposure N
Total Parking Spaces 1
Building
Story 3
Architectural Style Low-Rise(1-4)
Level or Stories Single Level Unit
Structure Type Wood Siding
Others
HOA Fee Include Common Area Maintenance,Gas,Heat,Insurance,Maintenance Grounds,Parking,Professional Management,Reserve Fund Contributions,See Remarks,Snow Removal,Trash,Water
Restrictions Board Approval
Ownership Private
Pets Description Cats OK, No
Read Less Info
Want to know what your home might be worth? Contact us for a FREE valuation!

Our team is ready to help you sell your home for the highest possible price ASAP
GET MORE INFORMATION

Agent | License ID: LDKATOCAN






