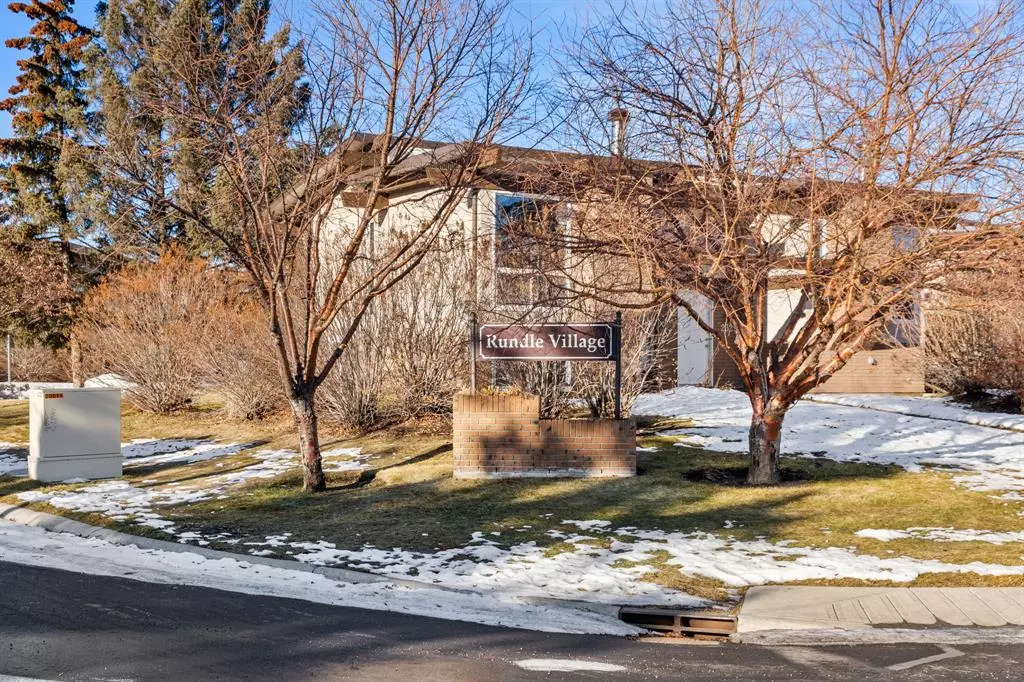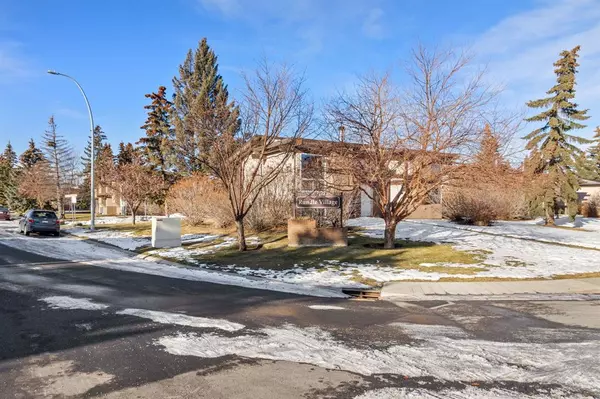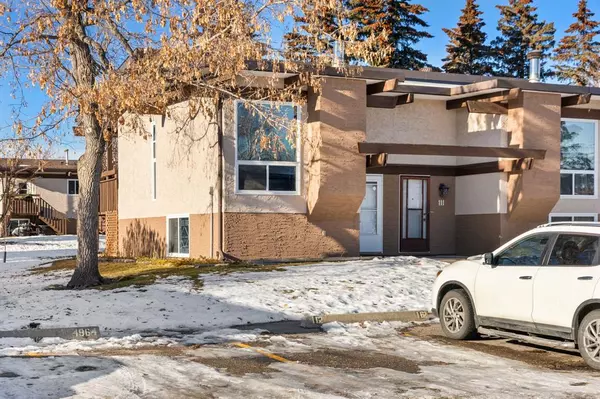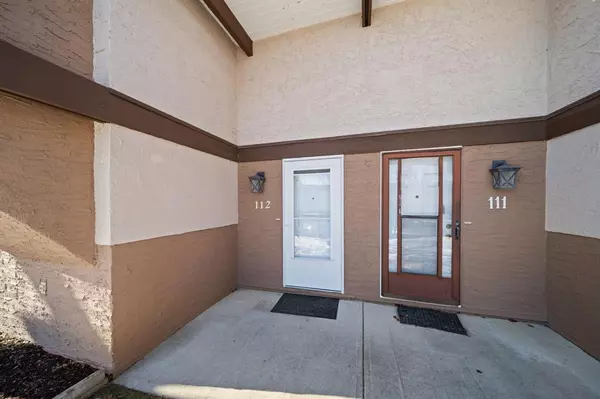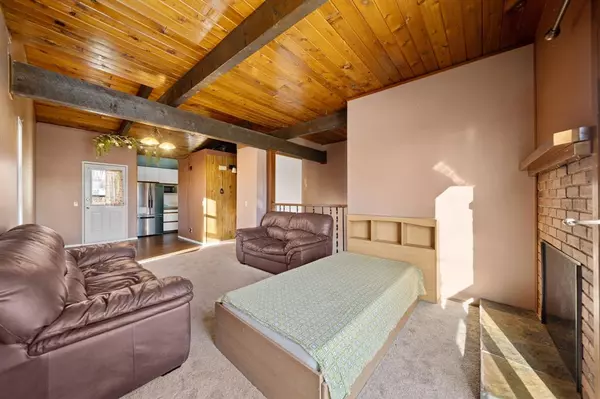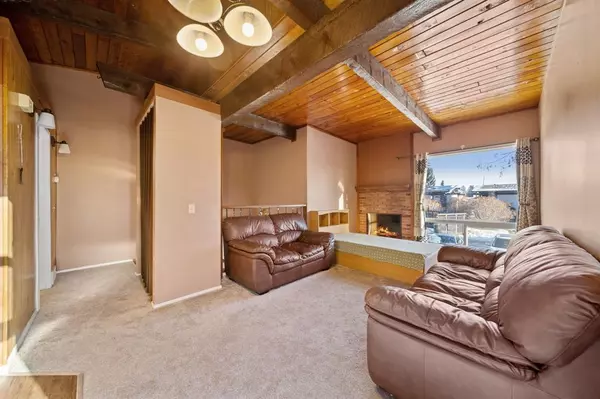$180,000
$189,000
4.8%For more information regarding the value of a property, please contact us for a free consultation.
2 Beds
1 Bath
461 SqFt
SOLD DATE : 02/01/2023
Key Details
Sold Price $180,000
Property Type Single Family Home
Sub Type Semi Detached (Half Duplex)
Listing Status Sold
Purchase Type For Sale
Square Footage 461 sqft
Price per Sqft $390
Subdivision Rundle
MLS® Listing ID A2013658
Sold Date 02/01/23
Style Bi-Level,Side by Side
Bedrooms 2
Full Baths 1
Condo Fees $361
Originating Board Calgary
Year Built 1974
Annual Tax Amount $1,172
Tax Year 2022
Property Description
Stop paying rent. Back on the market. Practical and Affordable. An ideal home to start building equity in your portfolio. Currently an investment property but a great starter home for a small family. Nearly 1000 square feet of living space with both bedrooms in the lower level. From the entrance you will appreciate the fresh new carpet throughout. The family room features a brick facing, wood burning fireplace which is popular during those chilly winter months. This is one of the most desirable condo complexes in Rundle. Because this is an end unit you have an extra wall of windows for that natural sunlight that compliments the main floor vaulted ceilings. Another Plus.....only one common wall with neighbours. Your home backs on to a welcoming green space where you can watch your children playing from the kitchen windows. The main floor includes an updated bathroom, kitchen and small dining area. Two assigned parking stalls (with power) right at your front door and next to the visitor parking. Another plus is the 10' x 13' deck. The location is a short walk to shopping, schools, playgrounds and easy access to public transportation and all major highways, in all directions. Possession available February 2023. SHOWINGS 5-7P MON-FRI SATURDAY / SUNDAY Anytime before 7pm
Location
Province AB
County Calgary
Area Cal Zone Ne
Zoning M-C1 d100
Direction E
Rooms
Basement Finished, Full
Interior
Interior Features Beamed Ceilings, See Remarks, Vaulted Ceiling(s)
Heating Forced Air, Natural Gas
Cooling None
Flooring Carpet, Laminate, Tile
Fireplaces Number 1
Fireplaces Type Wood Burning
Appliance Dishwasher, Dryer, Electric Stove, Refrigerator, Washer
Laundry In Unit
Exterior
Garage Assigned, Stall
Garage Description Assigned, Stall
Fence None
Community Features Park, Schools Nearby, Playground, Shopping Nearby
Amenities Available Park, Playground, Snow Removal, Storage, Trash, Visitor Parking
Roof Type Asphalt Shingle
Porch Deck
Exposure E
Total Parking Spaces 2
Building
Lot Description Backs on to Park/Green Space, Low Maintenance Landscape
Foundation Poured Concrete
Architectural Style Bi-Level, Side by Side
Level or Stories Bi-Level
Structure Type Stucco,Wood Frame
Others
HOA Fee Include Common Area Maintenance,Insurance,Maintenance Grounds,Parking,Professional Management,Reserve Fund Contributions,Snow Removal,Trash
Restrictions Pet Restrictions or Board approval Required
Ownership Private
Pets Description Yes
Read Less Info
Want to know what your home might be worth? Contact us for a FREE valuation!

Our team is ready to help you sell your home for the highest possible price ASAP
GET MORE INFORMATION

Agent | License ID: LDKATOCAN

