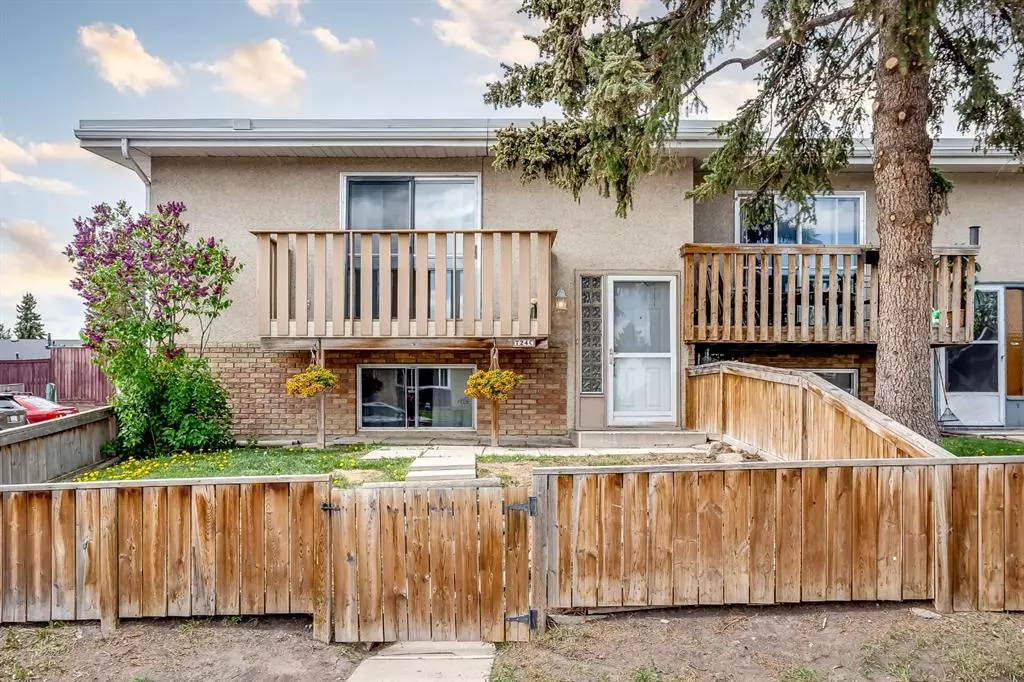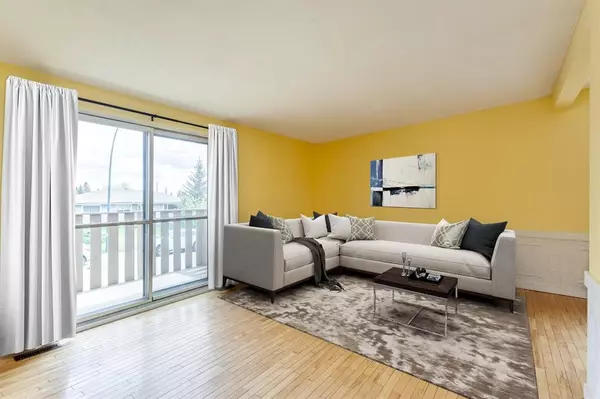$166,000
$180,000
7.8%For more information regarding the value of a property, please contact us for a free consultation.
2 Beds
1 Bath
468 SqFt
SOLD DATE : 02/01/2023
Key Details
Sold Price $166,000
Property Type Townhouse
Sub Type Row/Townhouse
Listing Status Sold
Purchase Type For Sale
Square Footage 468 sqft
Price per Sqft $354
Subdivision Albert Park/Radisson Heights
MLS® Listing ID A1219247
Sold Date 02/01/23
Style Bi-Level
Bedrooms 2
Full Baths 1
Condo Fees $321
Originating Board Calgary
Year Built 1970
Annual Tax Amount $903
Tax Year 2021
Property Description
Attention First-Time Buyers and Investors! Here is your opportunity to enter the Calgary real estate market for an affordable down payment. This end-unit townhouse is move-in ready and comes with a quick possession. Bright and cute, this home boasts 904 square feet of livable space with two large bedrooms, four-piece bath and HUGE main floor living area. Hardwood and ceramic tile throughout, enjoy laundry on the main floor, large kitchen and pleasant east-facing deck. This delightful unit has a charming front yard, assigned parking stall out back and lots of additional street parking. The complex is also well-managed. Raynard Crescent is a quiet street, located just steps away from multiple schools, walking distance to Marlborough Mall and Franklin C-Train Station, not to mention super quick access to Memorial Drive and Deerfoot Trail. This lovable condo is part of a well-managed complex with low monthly fees. Book a showing today and consider this property as your next home and investment!
Location
Province AB
County Calgary
Area Cal Zone E
Zoning M-CG d79
Direction E
Rooms
Basement Finished, Full
Interior
Interior Features Ceiling Fan(s)
Heating Forced Air
Cooling None
Flooring Ceramic Tile, Hardwood
Appliance Dishwasher, Electric Range, Microwave, Washer/Dryer Stacked, Window Coverings
Laundry Main Level
Exterior
Garage Stall
Garage Description Stall
Fence Fenced
Community Features Park, Schools Nearby, Playground, Shopping Nearby
Amenities Available None
Roof Type Asphalt Shingle
Porch Balcony(s)
Exposure E
Total Parking Spaces 1
Building
Lot Description Landscaped
Foundation Poured Concrete
Architectural Style Bi-Level
Level or Stories Bi-Level
Structure Type Stucco,Wood Frame
Others
HOA Fee Include Common Area Maintenance,Insurance,Professional Management,Reserve Fund Contributions
Restrictions Restrictive Covenant-Building Design/Size
Tax ID 64378854
Ownership Private
Pets Description Yes
Read Less Info
Want to know what your home might be worth? Contact us for a FREE valuation!

Our team is ready to help you sell your home for the highest possible price ASAP
GET MORE INFORMATION

Agent | License ID: LDKATOCAN






