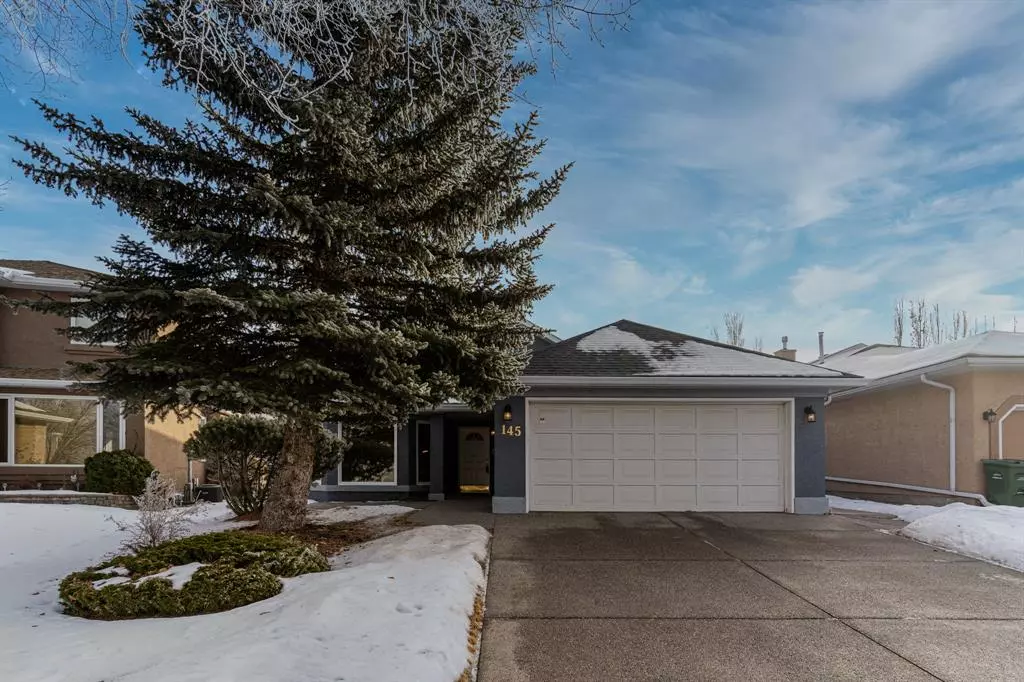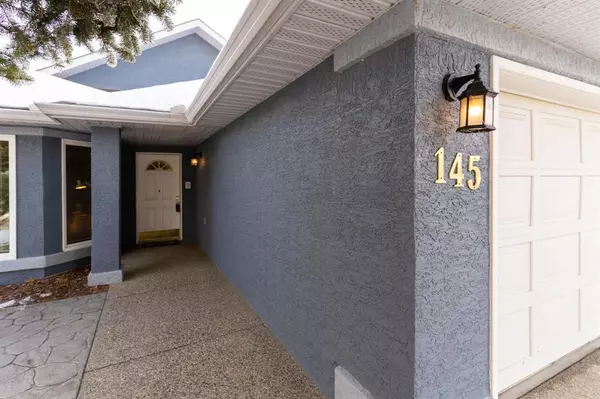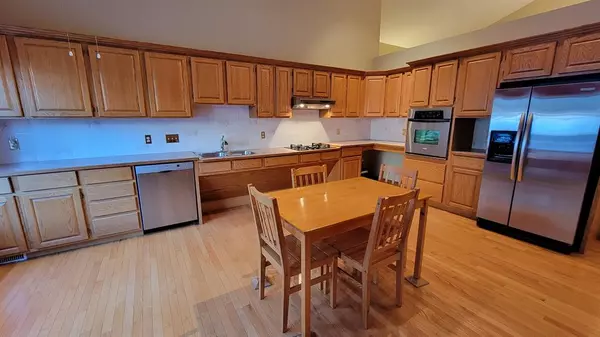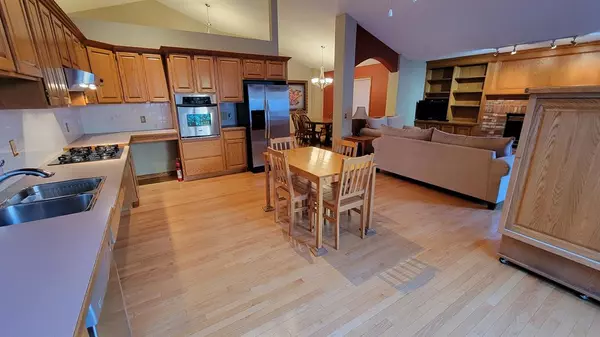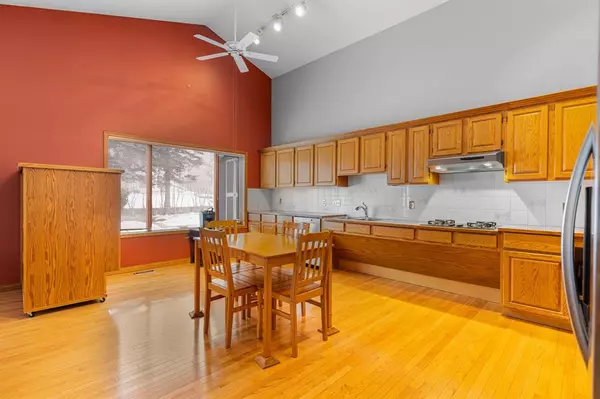$655,000
$675,000
3.0%For more information regarding the value of a property, please contact us for a free consultation.
4 Beds
3 Baths
1,682 SqFt
SOLD DATE : 02/01/2023
Key Details
Sold Price $655,000
Property Type Single Family Home
Sub Type Detached
Listing Status Sold
Purchase Type For Sale
Square Footage 1,682 sqft
Price per Sqft $389
Subdivision Mckenzie Lake
MLS® Listing ID A2019299
Sold Date 02/01/23
Style Bungalow
Bedrooms 4
Full Baths 3
HOA Fees $21/ann
HOA Y/N 1
Originating Board Calgary
Year Built 1993
Annual Tax Amount $3,796
Tax Year 2022
Lot Size 5,941 Sqft
Acres 0.14
Property Description
OPEN HOUSE JAN 21 & 22nd, 1 - 3 pm .This bright and spacious bungalow is a great place to call home! With its barrier-free wheelchair access and open concept layout, it's perfect for all of your needs. The main floor features vaulted ceilings and an eat-in kitchen with stainless steel appliances. There's also a great room with a cozy gas fireplace, separate dining room, and spacious primary bedroom with access to the backyard patio. The ensuite bathroom allows plenty of light through the skylight with the jetted tub being a perfect place to melt the day's stresses away plus the extra large shower is wheelchair accessible as well. The second bedroom on the main floor could be used as an office or reading den. The main floor laundry room boasts a skylight and a full 3 piece bathroom has been added for convenience. Hardwood and ceramic tile throughout the living room, kitchen and dining room make this home easy to clean. All doors measure 36 inches wide and cutaways under sinks allow for wheelchair access . All the showers in the three bathrooms have been designed for wheelchair accessibility as well. Your family can use the elevator or central staircase to easily access the professionally developed basement which features 2 large bedrooms, a spacious 3 piece bathroom and exercise area and huge family room that opens into another games area complete with wet bar! Lake life, year-round! This community has all the amenities you need to enjoy life on the lake, including swimming, fishing, pedal boating and kayaking in the summer. Or you can take in some hockey games or ice skating parties in the winter. In addition to the lake, community members have access to tennis courts and basketball courts. There's also a beach volleyball area plus a toboggan hill for the kids to enjoy. Close to Fish Creek Park, schools and local playgrounds as well as major roads for easy commuting for work or play. Quintessential family lake life.
Location
Province AB
County Calgary
Area Cal Zone Se
Zoning R-C1
Direction W
Rooms
Basement Finished, Full
Interior
Interior Features Bar, Bookcases, Built-in Features, Ceiling Fan(s), Central Vacuum, Closet Organizers, Elevator, High Ceilings, Jetted Tub, Laminate Counters, Natural Woodwork, No Smoking Home, Open Floorplan, Skylight(s)
Heating Fireplace(s), Forced Air, Natural Gas
Cooling None
Flooring Carpet, Ceramic Tile, Hardwood
Fireplaces Number 2
Fireplaces Type Blower Fan, Brick Facing, Family Room, Gas, Living Room, Mantle, Oak, Raised Hearth
Appliance Built-In Oven, Dishwasher, Garage Control(s), Gas Cooktop, Range Hood, Refrigerator, Washer/Dryer
Laundry Main Level
Exterior
Garage Aggregate, Double Garage Attached, Garage Faces Front
Garage Spaces 2.0
Garage Description Aggregate, Double Garage Attached, Garage Faces Front
Fence Fenced
Community Features Clubhouse, Fishing, Gated, Golf, Lake, Park, Schools Nearby, Playground, Sidewalks, Street Lights, Tennis Court(s), Shopping Nearby
Amenities Available Elevator(s), None, Parking
Roof Type Asphalt Shingle
Accessibility Accessible Bedroom, Accessible Cabinetry/Closets, Accessible Central Living Area, Accessible Closets, Accessible Common Area, Accessible Doors, Accessible Electrical and Environmental Controls, Accessible Elevator Installed, Accessible Entrance, Accessible Full Bath, Accessible Hallway(s), Accessible Kitchen, Accessible Kitchen Appliances, Accessible Washer/Dryer, Bathroom Grab Bars, Ceiling Track, Central Living Area, Common Area, Customized Wheelchair Accessible, Enhanced Accessible, Grip-Accessible Features, Visitable, Visitor Bathroom, Wheel-In Shower
Porch Patio
Lot Frontage 45.15
Exposure W
Total Parking Spaces 2
Building
Lot Description Back Yard, Low Maintenance Landscape, Rectangular Lot
Foundation Poured Concrete
Architectural Style Bungalow
Level or Stories One
Structure Type Stucco
Others
Restrictions None Known
Tax ID 76519834
Ownership Private
Read Less Info
Want to know what your home might be worth? Contact us for a FREE valuation!

Our team is ready to help you sell your home for the highest possible price ASAP
GET MORE INFORMATION

Agent | License ID: LDKATOCAN

