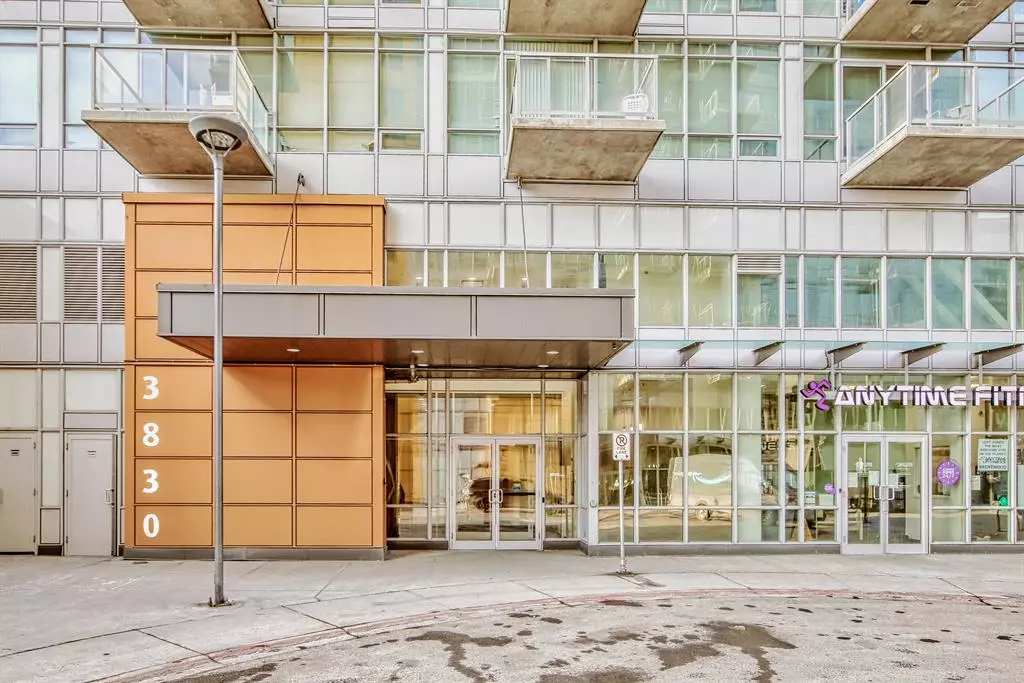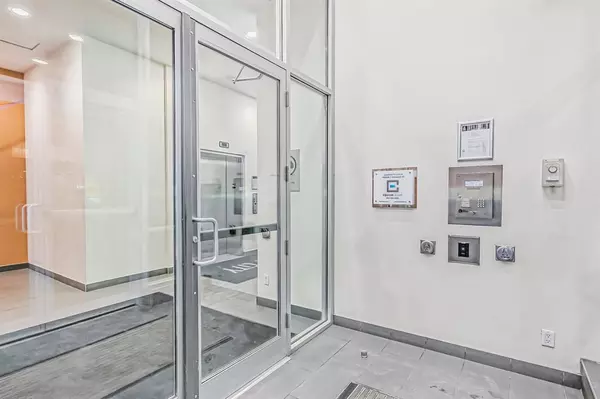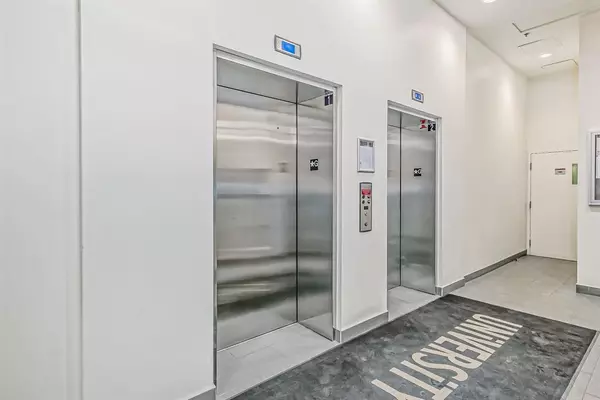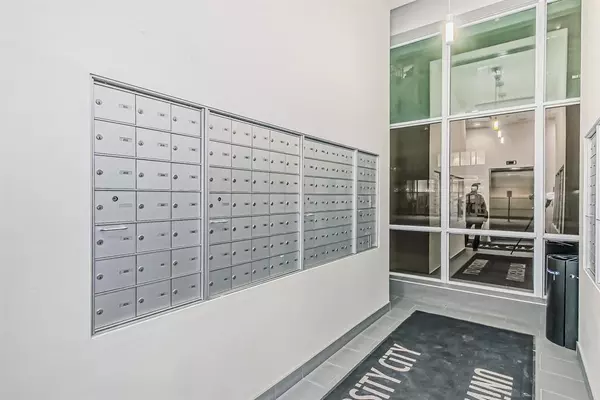$190,000
$200,000
5.0%For more information regarding the value of a property, please contact us for a free consultation.
1 Bed
1 Bath
431 SqFt
SOLD DATE : 02/01/2023
Key Details
Sold Price $190,000
Property Type Condo
Sub Type Apartment
Listing Status Sold
Purchase Type For Sale
Square Footage 431 sqft
Price per Sqft $440
Subdivision Brentwood
MLS® Listing ID A2018473
Sold Date 02/01/23
Style High-Rise (5+)
Bedrooms 1
Full Baths 1
Condo Fees $276/mo
Originating Board Calgary
Year Built 2014
Annual Tax Amount $1,358
Tax Year 2022
Property Description
Welcome to our beautiful 1 bedroom, 1 bathroom condo located in University City. The condo boasts stunning views of COP, the mountains, and Nose Hill Park from the large windows in the living room and bedroom.
The bedroom features room for a queen-size bed and ample closet space. The bathroom is modern and clean, with a shower/tub combination. The living room is the perfect place to relax and unwind after a long day, with a comfortable couch and flat-screen TV. The kitchen is fully equipped with all the necessary appliances, making it perfect for cooking and entertaining.
The condo is located in a safe and secure building, with an elevator. The building is surrounded by a variety of shops, restaurants, and cafes. The University of Calgary, SAIT, and the Alberta College of Art and Design are all within a short walk from the building.
Experience the best of Calgary with this centrally located condo and enjoy the amazing views of the COP, mountains and nose hill park. Call now for your private showing!!
Location
Province AB
County Calgary
Area Cal Zone Nw
Zoning DC
Direction E
Rooms
Basement None
Interior
Interior Features Open Floorplan
Heating Forced Air
Cooling Central Air
Flooring Laminate
Appliance Dishwasher, Microwave, Refrigerator, Washer/Dryer, Window Coverings
Laundry In Unit
Exterior
Garage Off Street
Garage Description Off Street
Community Features Park, Schools Nearby, Playground, Sidewalks, Street Lights, Shopping Nearby
Amenities Available Fitness Center
Roof Type Membrane
Porch Balcony(s)
Exposure W
Building
Story 28
Foundation Poured Concrete
Architectural Style High-Rise (5+)
Level or Stories Single Level Unit
Structure Type Concrete
Others
HOA Fee Include Common Area Maintenance,Heat,Insurance,Professional Management,Reserve Fund Contributions,Security Personnel,Sewer,Snow Removal,Water
Restrictions Board Approval
Tax ID 76626887
Ownership Private
Pets Description Restrictions
Read Less Info
Want to know what your home might be worth? Contact us for a FREE valuation!

Our team is ready to help you sell your home for the highest possible price ASAP
GET MORE INFORMATION

Agent | License ID: LDKATOCAN






