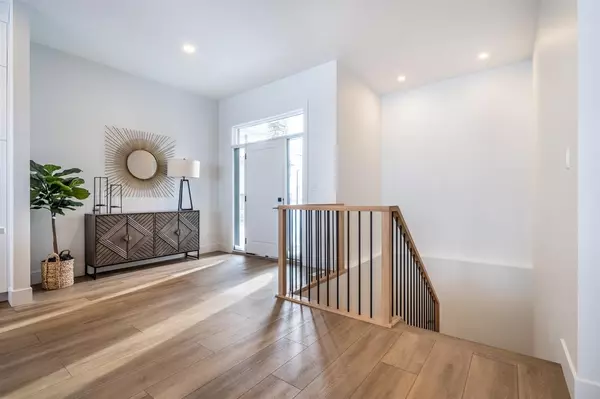$760,000
$769,900
1.3%For more information regarding the value of a property, please contact us for a free consultation.
4 Beds
3 Baths
1,638 SqFt
SOLD DATE : 02/01/2023
Key Details
Sold Price $760,000
Property Type Single Family Home
Sub Type Detached
Listing Status Sold
Purchase Type For Sale
Square Footage 1,638 sqft
Price per Sqft $463
Subdivision West Lloydminster City
MLS® Listing ID A2007282
Sold Date 02/01/23
Style Bungalow
Bedrooms 4
Full Baths 3
Originating Board Lloydminster
Year Built 2022
Tax Year 2022
Lot Size 5,801 Sqft
Acres 0.13
Property Description
ROSSWILL HOMES SHOWHOME- We can't wait to show you!! fully finished on the main floor and in the basement. This one-of-a-kind home features a long list of custom show home features and upgrades: ICF foundation, 9' basement ceilings, 10' main floor ceilings, fully finished and heated triple garage with floor drain, upgraded triple glazed architectural series windows with black exterior with interior drywall returns, floor to ceiling tempered window on main floor overlooking the Park in your backyard, transom windows above contemporary black overhead garage doors, stucco and stone exterior upgrades, upgraded front door and window trim package, concrete entry, oversized composite deck in back yard overlooking the park location, over table chandelier in dining room with wide plank vinyl flooring, custom range hood with accent lighting on each side, 2 massive 7 ½ foot quartersawn white oak islands, upgrade hardware, 4 massive pendant lights over the quartz counter top island, a kitchen that is floor to ceiling-10' tall in area surrounded by wide plank flooring and upgraded plumbing fixtures, oversized fireplace upstairs with stone buildouts book ended by built in cabinets and floating white oak shelving with a raised ceiling feature that includes exposed wood beams, an oversized entry and upgraded door with sidelights leading to the balustrade surrounding the basement stairwell and coat closet, an oversized mudroom featuring family area sports tile flooring and a floating white oak bench complete with wall paneling and coat hooks for everyday use, a laundry room with built in cabinets (floor to ceiling) with a hang dry area over gorgeous quartz, an master bathroom "home spa" area with massive tile shower with custom glass featuring black trim and black plumbing fixtures, architectural transom window over a freestanding tub, double vanities hanging pendant lights on either side of a black mirror, floating white oak vanities, upgraded 3 ½" flat stock trim, built in painted closet organizers, shaker style interior doors, upgraded door hardware, flat painted ceilings, drywall returns to windows plus so much more!!
Location
Province AB
County Lloydminster
Zoning R1
Direction S
Rooms
Basement Finished, Full
Interior
Interior Features See Remarks
Heating Forced Air, Natural Gas
Cooling None
Flooring Carpet, Concrete, Tile, Vinyl
Fireplaces Number 3
Fireplaces Type Gas
Appliance Garage Control(s)
Laundry Main Level
Exterior
Garage Concrete Driveway, Insulated, Triple Garage Attached
Garage Spaces 3.0
Garage Description Concrete Driveway, Insulated, Triple Garage Attached
Fence Partial
Community Features Park
Roof Type Asphalt Shingle
Porch Deck
Lot Frontage 49.22
Exposure S
Total Parking Spaces 6
Building
Lot Description Rectangular Lot
Foundation ICF Block
Architectural Style Bungalow
Level or Stories One
Structure Type Stucco,Vinyl Siding,Wood Frame
New Construction 1
Others
Restrictions None Known
Tax ID 56790140
Ownership Other
Read Less Info
Want to know what your home might be worth? Contact us for a FREE valuation!

Our team is ready to help you sell your home for the highest possible price ASAP
GET MORE INFORMATION

Agent | License ID: LDKATOCAN






