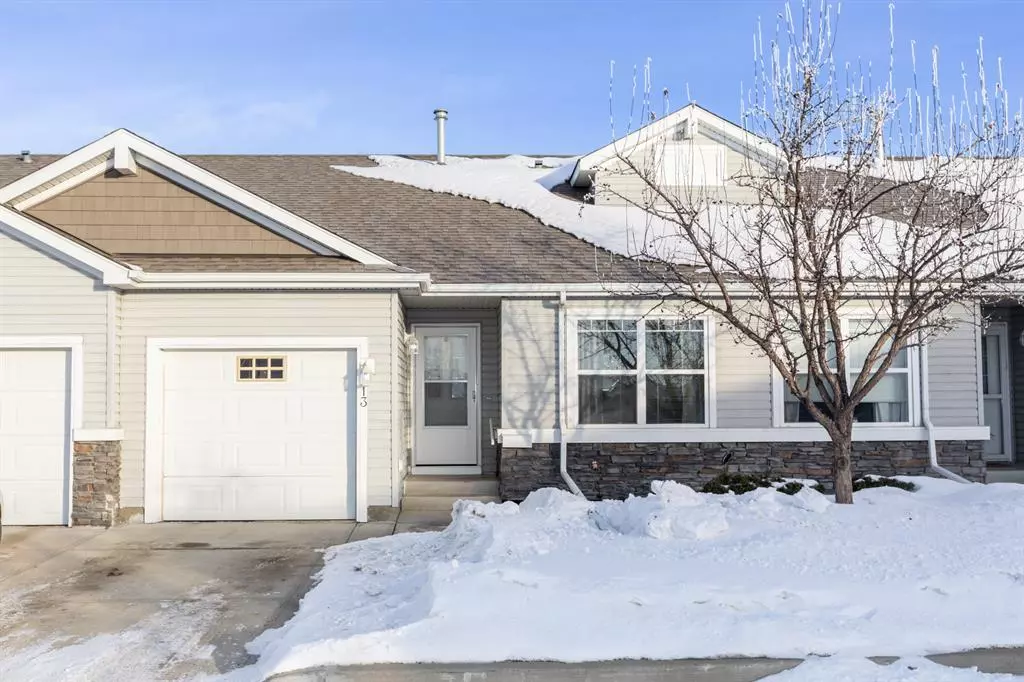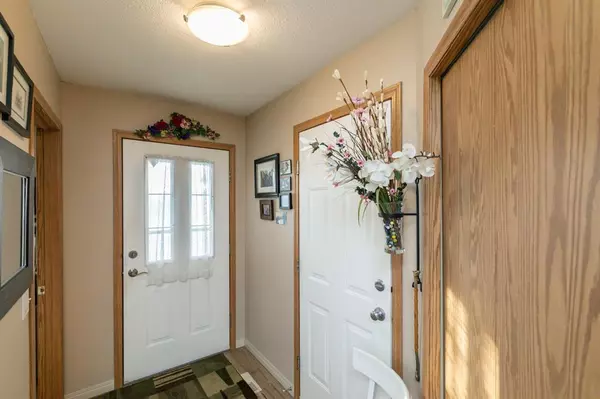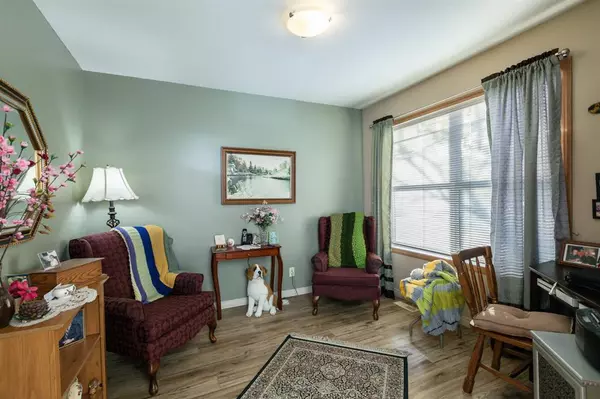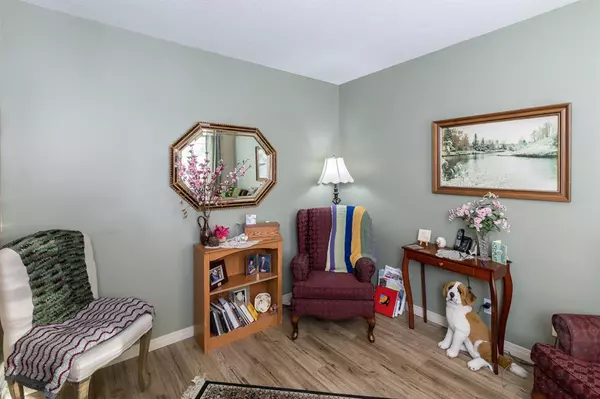$235,000
$235,000
For more information regarding the value of a property, please contact us for a free consultation.
1 Bed
1 Bath
868 SqFt
SOLD DATE : 01/31/2023
Key Details
Sold Price $235,000
Property Type Townhouse
Sub Type Row/Townhouse
Listing Status Sold
Purchase Type For Sale
Square Footage 868 sqft
Price per Sqft $270
Subdivision Johnstone Park
MLS® Listing ID A2019151
Sold Date 01/31/23
Style Bungalow
Bedrooms 1
Full Baths 1
Condo Fees $334
Originating Board Central Alberta
Year Built 2001
Annual Tax Amount $1,884
Tax Year 2022
Property Description
Extremely well maintained BUNGALOW townhouse in a desirable (18+) adult-oriented Springfield Crossing! Welcome to 13 Janko Close ~ Featuring 1 Bedroom ~ Larger 4PC Bathroom and a Den that can be used for a bedroom or office. Easy living ~ Perfect for 1ST Buyers or Down-sizers ~ Open Floor plan from kitchen, dining & living room makes for the perfect space to enjoy with family visiting. The whole main-floor has been recently painted (with some beautiful tasteful colours) new flooring throughout & shingles. The kitchen offers a pantry and good amount of cabinetry & counter space. Enjoy the modern corner gas fireplace in the living room. Basement has had some paint and curtains hung to give it more of a useable space/hangout area. Tons of space for storage or future development however you need. Attached single garage is insulated and has extra room for appliances or storage use. The backyard is maintained by the management company so you never have to worry about cutting grass or landscaping. This unit has a better from view that doesn't force you to look into other peoples homes. Great Neighbours on both sides just puts the icing on the cake!! Great Place to Call your Next Home!
Location
Province AB
County Red Deer
Zoning R2
Direction S
Rooms
Basement Full, Unfinished
Interior
Interior Features Closet Organizers, No Smoking Home, Open Floorplan, Pantry
Heating Forced Air, Natural Gas
Cooling None
Flooring Laminate, Tile
Fireplaces Number 1
Fireplaces Type Brick Facing, Gas, Insert, Living Room
Appliance Dishwasher, Range Hood, Refrigerator, Stove(s), Washer/Dryer Stacked, Window Coverings
Laundry Main Level
Exterior
Garage Driveway, Insulated, Single Garage Attached
Garage Spaces 1.0
Garage Description Driveway, Insulated, Single Garage Attached
Fence Partial
Community Features Other, Street Lights
Amenities Available Gazebo, Parking
Roof Type Asphalt Shingle
Porch Deck
Exposure S
Total Parking Spaces 1
Building
Lot Description Back Yard, Low Maintenance Landscape, Landscaped, Rectangular Lot
Foundation Poured Concrete
Architectural Style Bungalow
Level or Stories One
Structure Type Vinyl Siding
Others
HOA Fee Include Amenities of HOA/Condo,Common Area Maintenance,Professional Management,Reserve Fund Contributions,Snow Removal
Restrictions Adult Living,Pet Restrictions or Board approval Required,Pets Allowed
Ownership Private
Pets Description Restrictions, Yes
Read Less Info
Want to know what your home might be worth? Contact us for a FREE valuation!

Our team is ready to help you sell your home for the highest possible price ASAP
GET MORE INFORMATION

Agent | License ID: LDKATOCAN






