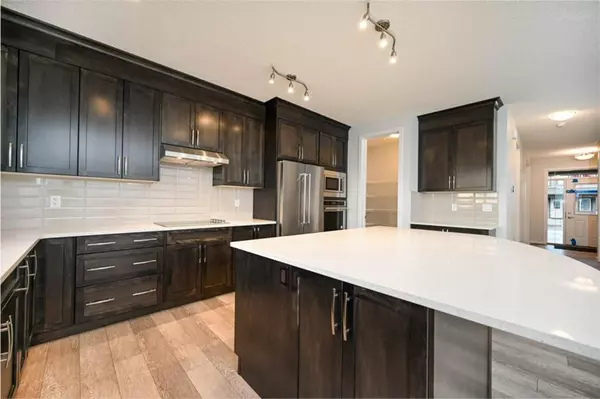$780,000
$819,900
4.9%For more information regarding the value of a property, please contact us for a free consultation.
4 Beds
3 Baths
2,889 SqFt
SOLD DATE : 01/31/2023
Key Details
Sold Price $780,000
Property Type Single Family Home
Sub Type Detached
Listing Status Sold
Purchase Type For Sale
Square Footage 2,889 sqft
Price per Sqft $269
Subdivision Cityscape
MLS® Listing ID A2014872
Sold Date 01/31/23
Style 2 Storey
Bedrooms 4
Full Baths 2
Half Baths 1
Originating Board Calgary
Year Built 2021
Annual Tax Amount $2,000
Tax Year 2022
Lot Size 5,403 Sqft
Acres 0.12
Property Description
Rare Opportunity to find a EASTfacing WALKOUT house backing on to the RAVINE ** Are you struggling to find a new construction home with all the bells and whistles for a quick possession. New , Never occupied .. Welcome to 74 cityspring Manor an excellent opportunity to own a premium home in the well sough out community of Cityscape. This Walkout home backing onto Wetland with Double detached Garage and 2889 sqft is looking for its new owners .Upon entry you will be welcomed by the open style living room with Fireplace filled with big bright windows facing the natural reserve to treat you with some spectacular views. Main floor den fits perfectly to create you own home office. This chef inspired kitchen with built in appliances, Quartz countertop, Darker cabinets which is adjacent to the dining area is large enough to cater your weekend vibes. Large walk-in pantry is an excellent upgrade to the kitchen. Main floor half bathroom is conveniently located in the main floor. Upstairs starts with a huge bonus room an excellent size primary bedroom with 5 Pce Ensuite . 3 Other bedrooms and a family wash room makes this massive upper floor complete. Not to miss the laundry upstairs is very practical. Basement is waiting for your creative ideas to develop for a perfect living space. Don't wait too long. Please call your favorite Realtor to book your private showing.
Location
Province AB
County Calgary
Area Cal Zone Ne
Zoning R-G
Direction E
Rooms
Basement Separate/Exterior Entry, Unfinished, Walk-Out
Interior
Interior Features Bathroom Rough-in, Double Vanity, Granite Counters, Kitchen Island, No Animal Home, No Smoking Home, Open Floorplan, Pantry, Separate Entrance, Vinyl Windows
Heating Forced Air
Cooling None
Flooring Carpet, Ceramic Tile, Vinyl
Fireplaces Number 1
Fireplaces Type Gas
Appliance Built-In Oven, Dishwasher, Electric Cooktop, Garage Control(s), Oven-Built-In, Range Hood, Refrigerator
Laundry Upper Level
Exterior
Garage Double Garage Attached, Off Street
Garage Spaces 2.0
Garage Description Double Garage Attached, Off Street
Fence None
Community Features Park, Playground, Sidewalks, Street Lights, Shopping Nearby
Roof Type Asphalt Shingle
Porch Deck, Front Porch
Lot Frontage 44.0
Exposure E
Total Parking Spaces 4
Building
Lot Description Back Yard, Rectangular Lot
Foundation Poured Concrete
Architectural Style 2 Storey
Level or Stories Two
Structure Type Vinyl Siding,Wood Frame
New Construction 1
Others
Restrictions None Known
Tax ID 76793958
Ownership Private
Read Less Info
Want to know what your home might be worth? Contact us for a FREE valuation!

Our team is ready to help you sell your home for the highest possible price ASAP
GET MORE INFORMATION

Agent | License ID: LDKATOCAN






