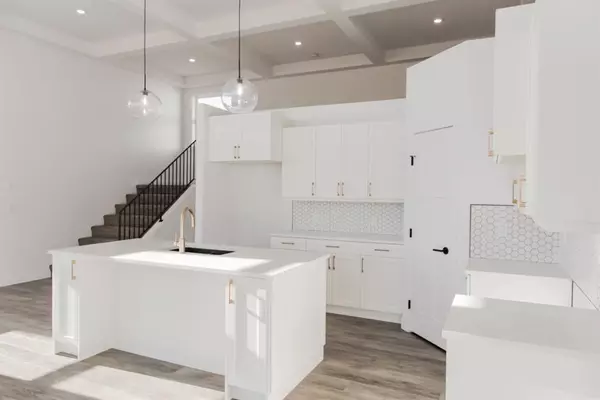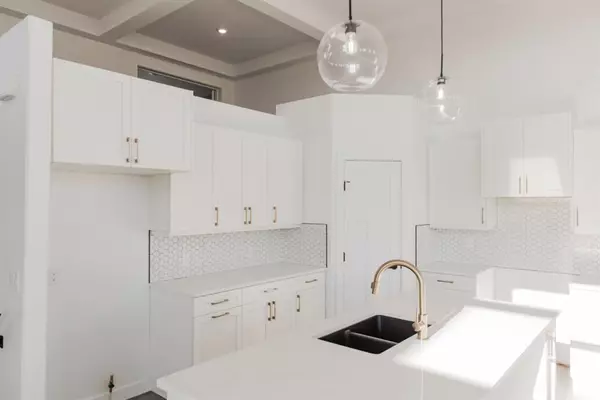$654,900
$654,900
For more information regarding the value of a property, please contact us for a free consultation.
3 Beds
2 Baths
1,746 SqFt
SOLD DATE : 01/31/2023
Key Details
Sold Price $654,900
Property Type Single Family Home
Sub Type Detached
Listing Status Sold
Purchase Type For Sale
Square Footage 1,746 sqft
Price per Sqft $375
Subdivision Whispering Ridge
MLS® Listing ID A2008336
Sold Date 01/31/23
Style Modified Bi-Level
Bedrooms 3
Full Baths 2
Originating Board Grande Prairie
Year Built 2022
Annual Tax Amount $2,379
Tax Year 2022
Lot Size 8,557 Sqft
Acres 0.2
Property Description
Job#343 Homes by Crosslink "The Mackinley" - This spectacular modified bi-level plan is back by popular demand and given a fresh more contemporary look. There are so many features that have set this plan apart from the others such as the 16ft high coffered ceiling in the great room, large open kitchen with upgraded cabinets, quartz countertops, wood soft close drawers and undermount lighting. The living room area is complete with a gas fireplace and floor to ceiling windows leading to a 10'x24' covered deck. Overlooking the great room, you will find a perfect loft/office area which leads to the master bedroom. The master suite includes stand out features such as a two-sided fireplace, a five-piece ensuite which includes a soaker tub, dual vanities, and a stand-up shower, and a huge walk-in closet. The 34'x24' triple car garage comes plumbed for heater, drywalled, hot & cold taps and drain floor drain. The basement is completely open for your ideal development or can be completed with the proposed basement development but comes with the worry-free sump. Call today for a private viewing of this always popular plan by Homes by Crosslink.
Location
Province AB
County Grande Prairie No. 1, County Of
Zoning MDR
Direction N
Rooms
Basement Full, Unfinished
Interior
Interior Features Breakfast Bar, Ceiling Fan(s), Closet Organizers, Crown Molding, Double Vanity, French Door, Granite Counters, High Ceilings, Kitchen Island, No Animal Home, No Smoking Home, Open Floorplan, Pantry, Recessed Lighting, Soaking Tub, Walk-In Closet(s)
Heating Forced Air, Natural Gas
Cooling None
Flooring Carpet, Ceramic Tile, Vinyl
Fireplaces Number 2
Fireplaces Type Gas, Great Room, Master Bedroom
Appliance Dishwasher, Refrigerator, Stove(s)
Laundry See Remarks
Exterior
Garage Triple Garage Attached
Garage Spaces 3.0
Garage Description Triple Garage Attached
Fence Partial
Community Features Schools Nearby, Shopping Nearby
Roof Type Asphalt Shingle
Porch Deck, Front Porch
Lot Frontage 85.63
Total Parking Spaces 6
Building
Lot Description Back Yard, Front Yard, Street Lighting
Foundation Poured Concrete
Architectural Style Modified Bi-Level
Level or Stories Bi-Level
Structure Type Concrete,Vinyl Siding,Wood Frame
New Construction 1
Others
Restrictions None Known
Tax ID 77488987
Ownership Registered Interest
Read Less Info
Want to know what your home might be worth? Contact us for a FREE valuation!

Our team is ready to help you sell your home for the highest possible price ASAP
GET MORE INFORMATION

Agent | License ID: LDKATOCAN






