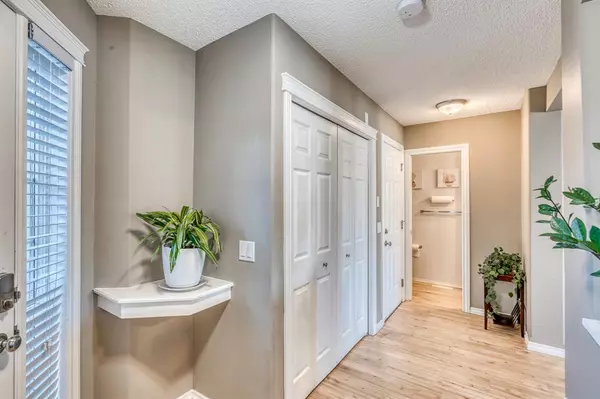$474,000
$479,500
1.1%For more information regarding the value of a property, please contact us for a free consultation.
3 Beds
4 Baths
1,286 SqFt
SOLD DATE : 01/31/2023
Key Details
Sold Price $474,000
Property Type Townhouse
Sub Type Row/Townhouse
Listing Status Sold
Purchase Type For Sale
Square Footage 1,286 sqft
Price per Sqft $368
Subdivision Royal Oak
MLS® Listing ID A2019963
Sold Date 01/31/23
Style 2 Storey
Bedrooms 3
Full Baths 3
Half Baths 1
Condo Fees $371
Originating Board Calgary
Year Built 2004
Annual Tax Amount $2,523
Tax Year 2022
Property Description
5 things we love about townhouse 53 (and we’re sure you will too): 1. ROOM TO LIVE: Townhomes are notorious for lacking space, not the case here! This two-storey, end unit features 1286 SqFt of functional, open concept living space, 3 bedrooms, 3.5 bathrooms and a fully-developed walkout basement. The main floor great room easily accommodates your furnishings while the kitchen is nicely appointed with updated Stainless appliances, breakfast bar and corner pantry. Upstairs the XL primary bedroom is full equipped with 4-piece ensuite and walk-in closet while two other well proportioned bedrooms share the main 4-piece bathroom. The fully developed, walk-out basement has been suited (illegal) and is and is an excellent option for student refuge or multi-generational living. 2. A CONVENIENT + FAMILY ORIENTED NEIGHBOURHOOD: Royal Oak is the epitome of Northwest Calgary living with homes to fit every family, lifestyle & budget. Residents enjoy many green spaces, parks, playgrounds, a community garden, pathway system and community skating rink while walking distance (10 minutes from the townhouse) to schools; Royal Oak School (K-4) + William D Pratt (5-9). Along with enjoying the multitude of shopping, restaurants and services along Country Hills Blvd and the amazing Shane Homes YMCA (the 2nd largest YMCA in North America). Commuting is a breeze with easy access to Crowchild & Stoney Trails + the Tuscany LRT station. 3. PRIVATE SOUTHWEST BACKYARD: A rarity in the townhouse market, this home is complete with a private, fully fenced, south-westerly exposed backyard (bonus, the condo board is responsible for cutting the grass) The perfect place to entertain, kick a soccer ball, enjoy a coffee, a cocktail or relax after at the end of the day. 4. MORE THAN YOU EXPECT: Being an end unit this home is flooded with all-day natural light. Updates include a fresh coat of paint, new appliances and gorgeous wide-plank flooring throughout the main floor along with a full-sized attached garage. 5. THE COMPLEX: Outlook is a 115-unit townhouse complex built by Avalon Master Builders in 2004. Residents enjoy an ideal Royal Oak location with front attached garages, beautifully manicured grounds, common green space with gazebo + play structure, new composite front decks, vinyl fencing, reasonable condo fees and a very hands-on condo board.
Location
Province AB
County Calgary
Area Cal Zone Nw
Zoning M-CG d35
Direction NE
Rooms
Basement Separate/Exterior Entry, Finished, Suite, Walk-Out
Interior
Interior Features Kitchen Island, No Smoking Home, Open Floorplan, Pantry, Separate Entrance, Walk-In Closet(s)
Heating Forced Air
Cooling None
Flooring Carpet, Laminate
Fireplaces Number 1
Fireplaces Type Gas
Appliance Dishwasher, Dryer, Electric Stove, Microwave Hood Fan, Refrigerator, Washer, Window Coverings
Laundry In Basement
Exterior
Garage Double Garage Attached
Garage Spaces 2.0
Garage Description Double Garage Attached
Fence Fenced
Community Features Park, Schools Nearby, Playground, Sidewalks, Street Lights, Shopping Nearby
Amenities Available Gazebo, Park, Picnic Area, Playground, Snow Removal, Trash, Visitor Parking
Roof Type Asphalt
Porch Deck, Patio
Exposure SW
Total Parking Spaces 4
Building
Lot Description Back Yard, Gazebo, Lawn, Landscaped, Rectangular Lot
Foundation Poured Concrete
Architectural Style 2 Storey
Level or Stories Two
Structure Type Stone,Vinyl Siding
Others
HOA Fee Include Maintenance Grounds,Professional Management,Reserve Fund Contributions,Snow Removal,Trash
Restrictions Pet Restrictions or Board approval Required,Utility Right Of Way
Ownership Private
Pets Description Yes
Read Less Info
Want to know what your home might be worth? Contact us for a FREE valuation!

Our team is ready to help you sell your home for the highest possible price ASAP
GET MORE INFORMATION

Agent | License ID: LDKATOCAN






