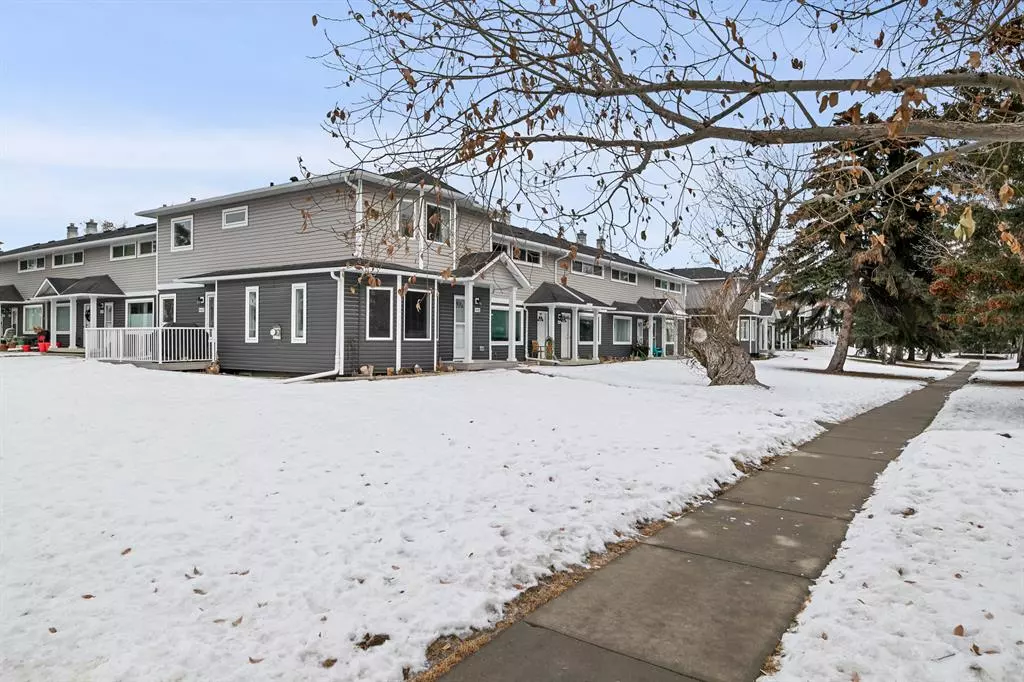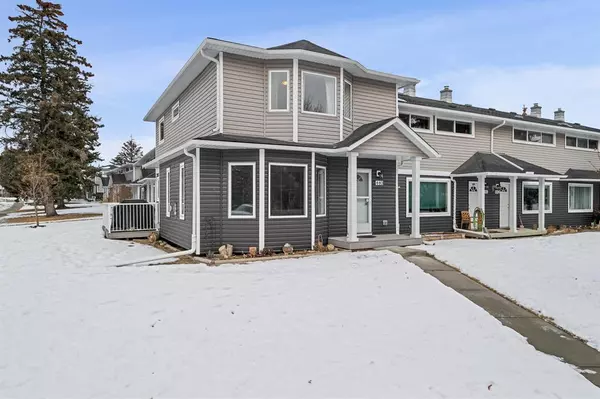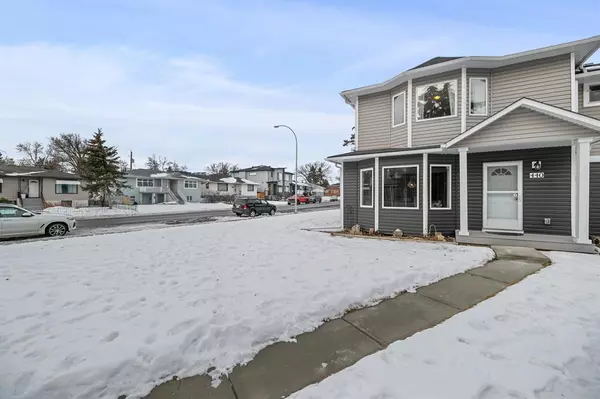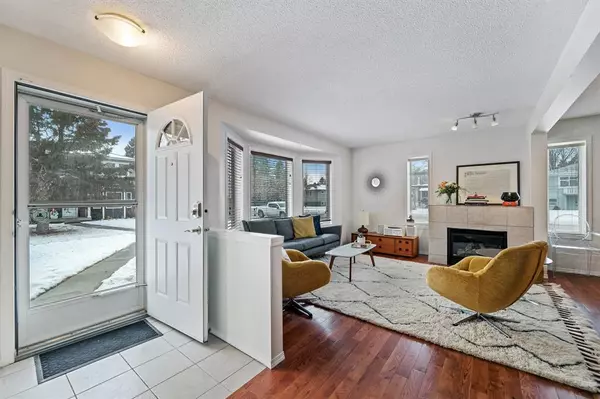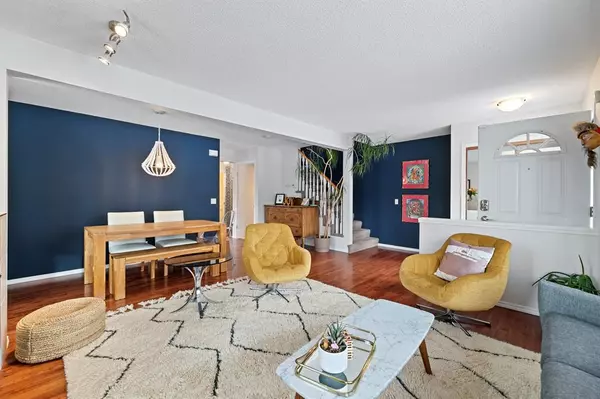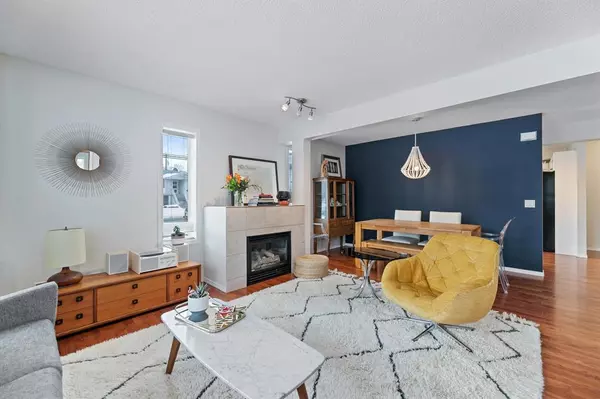$355,000
$365,000
2.7%For more information regarding the value of a property, please contact us for a free consultation.
3 Beds
2 Baths
1,291 SqFt
SOLD DATE : 01/31/2023
Key Details
Sold Price $355,000
Property Type Townhouse
Sub Type Row/Townhouse
Listing Status Sold
Purchase Type For Sale
Square Footage 1,291 sqft
Price per Sqft $274
Subdivision Renfrew
MLS® Listing ID A2018934
Sold Date 01/31/23
Style 2 Storey
Bedrooms 3
Full Baths 1
Half Baths 1
Condo Fees $478
Originating Board Calgary
Year Built 1999
Annual Tax Amount $2,559
Tax Year 2022
Property Description
END UNIT! CENTRAL AIR CONDITIONING! BRIGHT! LARGE OPEN FLOOR PLAN in this 1291 square foot modern two storey townhome that truly feels like a detached home! SUPERB CENTRAL location allows for a short commute to downtown, walk to Bridgeland Shops and all schools! Walk into an open floor plan featuring LIVING ROOM with large Tile Surround Fireplace and adjoining Dining Room that is perfect for entertaining and family gatherings! Enjoy hardwood flooring throughout and bright open spaces surrounded by large bay windows for ample natural sunlight all day long! The kitchen boasts STAINLESS STEEL APPLIANCES with tons of counter space for meal preparation and a good sized space for a table for casual meals. Enter onto your BBQ DECK with BBQ GAS LINE from your kitchen for wonderful GRILLED AL FRESCO meals and enjoy an ample sized deck on those lazy summer nights. The laundry room is nicely set aside and the half bath tucked away for privacy. Upstairs, functionality is prime with a great sized Primary Bedroom with large closet, room for a King sized bed and bay window! Two great sized bedrooms and FULL 4 PIECE BATH with SOAKER TUB and LARGE SHOWER complete this level. The LOWER LEVEL features a fabulous flex space that has enough room for two great sized spaces for OFFICE, GAMES ROOM, GYM or MEDIA ROOM! Wide and Open, this level features yet another space for work from home or workout enthusiast! STORAGE is optimal here with another ROUGHED IN BATH on this level as well as the Mechanical and Utility Room. PARKING is easy with 1 Assigned Parking Spot and TONS OF FREE street parking right in front of your door! This townhouse is LOADED WITH POSSIBILITIES for a growing family and features a location that is second to none! COME SEE...
Location
Province AB
County Calgary
Area Cal Zone Cc
Zoning M-C1
Direction SW
Rooms
Basement Finished, Full
Interior
Interior Features Bathroom Rough-in, Laminate Counters, No Animal Home, No Smoking Home, Open Floorplan
Heating Forced Air, Natural Gas
Cooling Central Air
Flooring Ceramic Tile, Hardwood, Linoleum, Vinyl
Fireplaces Number 1
Fireplaces Type Family Room, Gas, Tile
Appliance Central Air Conditioner, Dishwasher, Dryer, Electric Stove, Microwave Hood Fan, Refrigerator, Washer
Laundry Main Level
Exterior
Garage Assigned, Stall
Garage Description Assigned, Stall
Fence None
Community Features Park, Schools Nearby, Playground, Pool, Sidewalks, Street Lights, Shopping Nearby
Amenities Available None
Roof Type Asphalt Shingle
Porch Deck
Exposure SW
Total Parking Spaces 1
Building
Lot Description Corner Lot, Lawn, Greenbelt, Landscaped, Many Trees, Street Lighting
Foundation Poured Concrete
Architectural Style 2 Storey
Level or Stories Two
Structure Type Vinyl Siding,Wood Frame
Others
HOA Fee Include Common Area Maintenance,Insurance,Parking,Professional Management,Reserve Fund Contributions,Snow Removal
Restrictions Pet Restrictions or Board approval Required
Ownership Private
Pets Description Restrictions
Read Less Info
Want to know what your home might be worth? Contact us for a FREE valuation!

Our team is ready to help you sell your home for the highest possible price ASAP
GET MORE INFORMATION

Agent | License ID: LDKATOCAN

