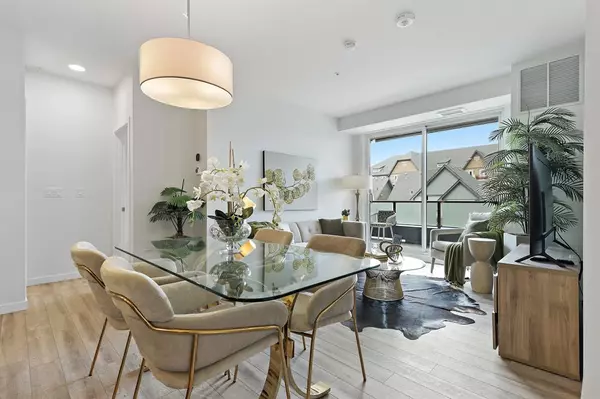$509,900
$509,900
For more information regarding the value of a property, please contact us for a free consultation.
2 Beds
2 Baths
873 SqFt
SOLD DATE : 01/31/2023
Key Details
Sold Price $509,900
Property Type Condo
Sub Type Apartment
Listing Status Sold
Purchase Type For Sale
Square Footage 873 sqft
Price per Sqft $584
Subdivision Mahogany
MLS® Listing ID A2018661
Sold Date 01/31/23
Style Apartment
Bedrooms 2
Full Baths 2
Condo Fees $679/mo
HOA Fees $37/ann
HOA Y/N 1
Originating Board Calgary
Year Built 2018
Annual Tax Amount $2,602
Tax Year 2022
Property Description
**RESORT STYLE LIVING AT ITS FINEST** Sit back and relax in your stunning 2 BEDROOM, 2 BATH and 2 PARKING beautiful Show Home located in Calligraphy! You can sip your morning cup of coffee or your evening glass of wine on your spacious balcony while enjoying all that the Village has to offer. On trend design colors and upscale style will have you at "HELLO". Step into this stylish condo with soaring ceilings, Luxury Vinyl Plank flooring, sleek stainless steel appliances, QUARTZ counter tops and lovely open floorplan. Custom window treatments, Central Air and a BONUS FLEX SPACE/DEN easily utilized as an office, dining space or additional room for guests. The all ages condo is ideally situated on the shores of Mahogany Lake with extensive walking paths, sandy beaches and 4 seasons of activities! This Jayman BUILT community with the best location, directly adjacent to Calgary’s largest lake, the last of its kind, award-winning community of Mahogany & only resort community on a lake. Impressive landscaping matches the picturesque views from your future backyard, with fountains, park benches, bridges, pathways & raised planters. 40,000sf amenity centre speaks for itself. Activities available for all interests & hobbies. Including a swimming pool w/a 2 story water slide, golf simulator, fitness centre, movie theatre & so much more! 24-hour, 7-day a week security & concierge service. Your new home features an open floor plan maximizing your lifestyle experience with true Jayman Core Performance & Fit and Finish. All homes include exceptional building specifications including solar panels on every building, forced air, heat +air conditioning, triple pane windows, Vancouver inspired architecture with oversized covered balconies, hardie board siding with extensive brick & stone masonry. Truly a one-of-a-kind experiences, join the select few who will call CALLIGRAGHY their home. Winter eliminated-1292 underground parking stalls-not just for our residents but also their guests & visitors with extensive pedestrian +15 skywalks & underground passageways. 200 visitor parking stalls located in the heated, underground parkade. 10 short term stay hotel suites, 4 electric dual car chargers, 3 restaurants, Alvin's Jazz Club (casual-upscale piano bar), Chairman’s Steakhouse our highest amenity & Diner Deluxe. Plus, Analog Coffee, Chopped Leaf, Village Medical, Mahogany Village Dental, Sphere Optometry, Moderna Cannabis, MASH Eats, Marble Slab, Dolphin Dry Cleaners, 5 Vines & Mode Fitness Studio, Pie Junkie, a day care & a medical spa. Amazing $8 Million spent on the surface & landscaping: 596 Trees, 8019 shrubs, 1940 grasses, 4292 perennials, 10 fountains onsite! Nothing Compares!
Location
Province AB
County Calgary
Area Cal Zone Se
Zoning DC
Direction E
Interior
Interior Features High Ceilings, No Animal Home, No Smoking Home, Open Floorplan
Heating Forced Air, Natural Gas
Cooling Central Air
Flooring See Remarks, Vinyl
Appliance Dishwasher, Dryer, Electric Stove, Microwave, Range Hood, Refrigerator, Washer
Laundry In Unit
Exterior
Garage Heated Garage, Parkade, Titled
Garage Description Heated Garage, Parkade, Titled
Community Features Clubhouse, Fishing, Lake, Park, Schools Nearby, Playground, Sidewalks, Street Lights, Shopping Nearby
Amenities Available Elevator(s), Fitness Center, Gazebo, Guest Suite, Party Room, Playground, Pool, Recreation Room
Waterfront Description Lake Privileges
Roof Type See Remarks
Porch Balcony(s)
Exposure W
Total Parking Spaces 2
Building
Lot Description Close to Clubhouse, Street Lighting, See Remarks
Story 6
Foundation Poured Concrete
Architectural Style Apartment
Level or Stories Single Level Unit
Structure Type Composite Siding,Stone,Wood Frame
New Construction 1
Others
HOA Fee Include Caretaker,Common Area Maintenance,Heat,Insurance,Parking,Professional Management,Reserve Fund Contributions,Security Personnel,See Remarks,Snow Removal
Restrictions Pet Restrictions or Board approval Required
Ownership Private
Pets Description Restrictions
Read Less Info
Want to know what your home might be worth? Contact us for a FREE valuation!

Our team is ready to help you sell your home for the highest possible price ASAP
GET MORE INFORMATION

Agent | License ID: LDKATOCAN






