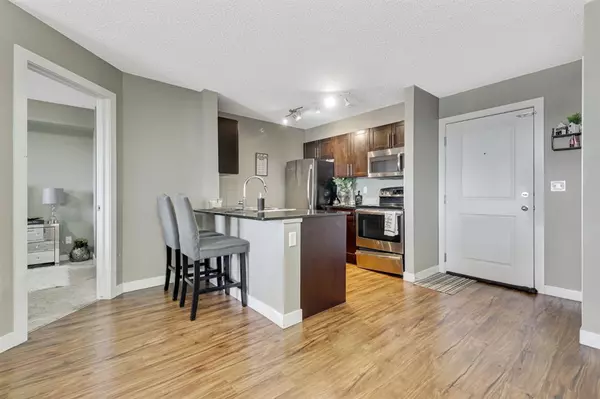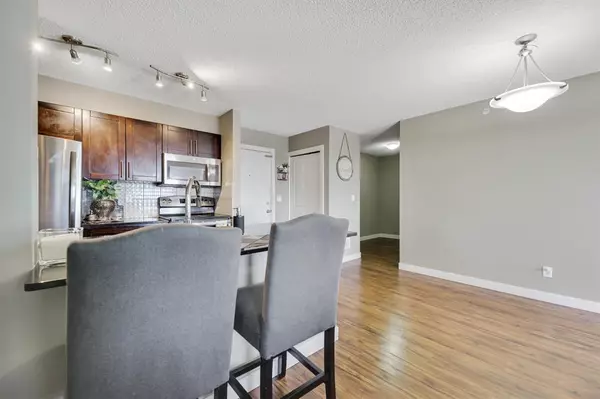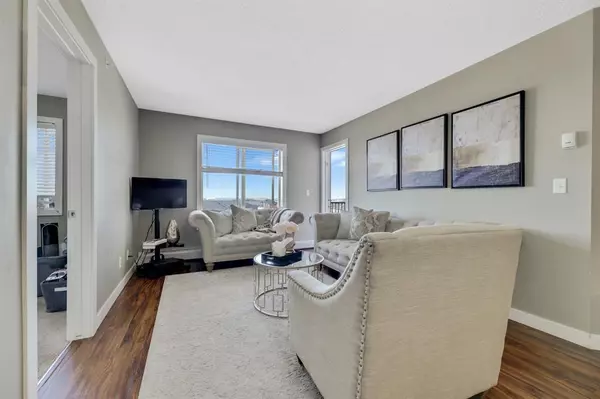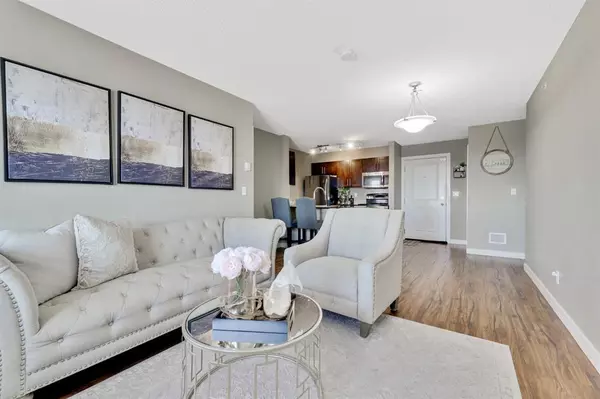$224,000
$230,000
2.6%For more information regarding the value of a property, please contact us for a free consultation.
2 Beds
2 Baths
763 SqFt
SOLD DATE : 01/31/2023
Key Details
Sold Price $224,000
Property Type Condo
Sub Type Apartment
Listing Status Sold
Purchase Type For Sale
Square Footage 763 sqft
Price per Sqft $293
Subdivision Saddle Ridge
MLS® Listing ID A1252434
Sold Date 01/31/23
Style Low-Rise(1-4)
Bedrooms 2
Full Baths 2
Condo Fees $410/mo
Originating Board Calgary
Year Built 2014
Annual Tax Amount $1,219
Tax Year 2022
Property Description
Welcome to this beautiful top floor condo in Saddle Ridge! As you walk in you are greeted by the open concept floor plan, stunning hardwood flooring throughout most of the unit and lots of natural light flooding the condo. The kitchen boasts granite countertops, beautiful maple cabinetry, newer stainless steel appliances, and an island with an eating nook. The kitchen flows into a dining area and a large living room where you can access your balcony and enjoy your morning coffee. The large master bedroom comes with a 4 piece ensuite, another great sized bedroom, 4 piece bathroom and a den that can be used for a home office. This unit also has in suite laundry and an underground parking stall that is both titled and heated. This property is just steps away from Saddleridge LRT, Genesis centre, schools, park, playgrounds, Genesis centre, restaurants and all the amenities you need. Do not miss out on this property!
Location
Province AB
County Calgary
Area Cal Zone Ne
Zoning M-2
Direction N
Interior
Interior Features Granite Counters, Kitchen Island, No Smoking Home
Heating Baseboard, Hot Water, Natural Gas
Cooling None
Flooring Carpet, Hardwood
Appliance Dishwasher, Dryer, Electric Stove, Garburator, Microwave, Range Hood, Refrigerator, Washer, Window Coverings
Laundry In Unit
Exterior
Garage Stall, Titled
Garage Description Stall, Titled
Community Features Park, Schools Nearby, Playground, Sidewalks, Street Lights, Shopping Nearby
Amenities Available Elevator(s), Playground
Roof Type Asphalt Shingle
Porch Balcony(s)
Exposure N
Total Parking Spaces 1
Building
Story 4
Architectural Style Low-Rise(1-4)
Level or Stories Single Level Unit
Structure Type Vinyl Siding
Others
HOA Fee Include Caretaker,Common Area Maintenance,Heat,Insurance,Professional Management,Reserve Fund Contributions,Sewer,Snow Removal,Water
Restrictions Board Approval
Tax ID 76640887
Ownership Private
Pets Description Restrictions
Read Less Info
Want to know what your home might be worth? Contact us for a FREE valuation!

Our team is ready to help you sell your home for the highest possible price ASAP
GET MORE INFORMATION

Agent | License ID: LDKATOCAN






