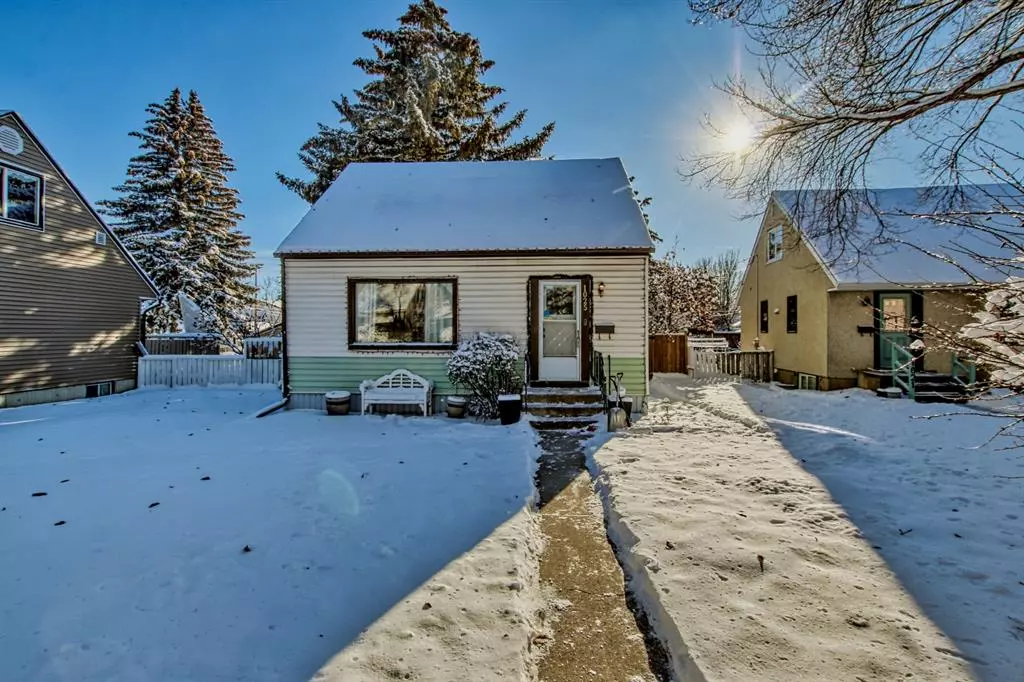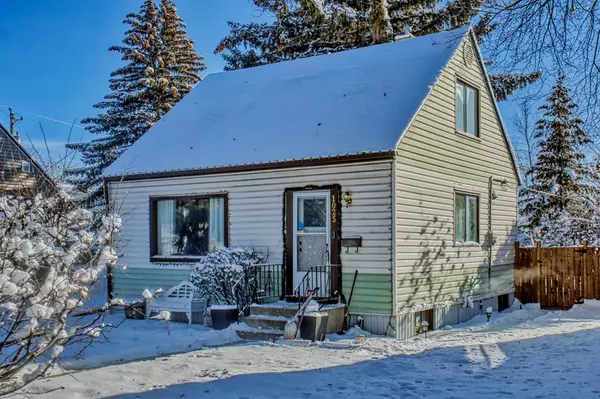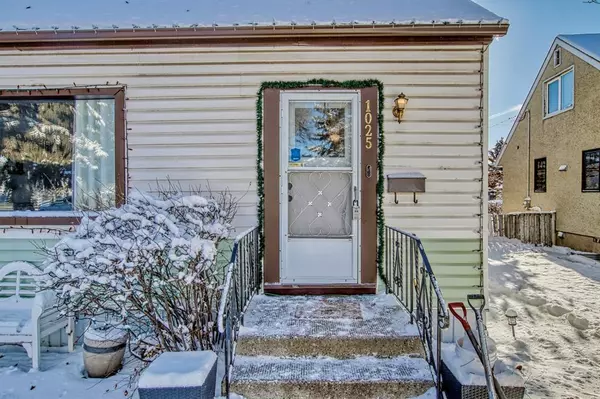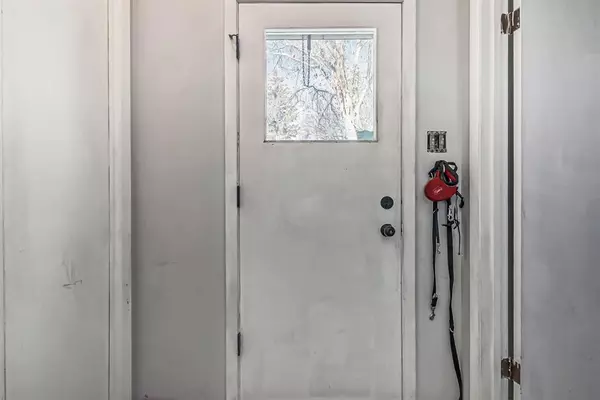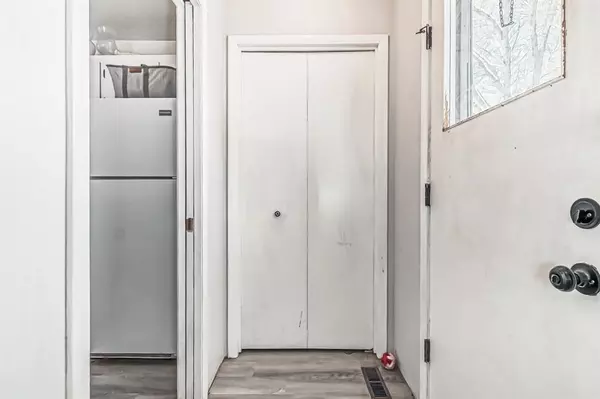$550,000
$520,000
5.8%For more information regarding the value of a property, please contact us for a free consultation.
2 Beds
1 Bath
918 SqFt
SOLD DATE : 01/30/2023
Key Details
Sold Price $550,000
Property Type Single Family Home
Sub Type Detached
Listing Status Sold
Purchase Type For Sale
Square Footage 918 sqft
Price per Sqft $599
Subdivision Renfrew
MLS® Listing ID A2019291
Sold Date 01/30/23
Style 1 and Half Storey
Bedrooms 2
Full Baths 1
Originating Board Calgary
Year Built 1947
Annual Tax Amount $3,599
Tax Year 2022
Lot Size 7,319 Sqft
Acres 0.17
Property Description
This Home is a WIN and priced to sell! Located on a quiet street with the large lot. This property is ideal for redevelopment, but it has good bones if you choose to live in it now! This home is perfectly live-able and features many newer updates. The main level features luxury vinyl flooring running end to end (with original hardwood underneath), a large living room, with good-sized window, good-sized kitchen (for the era), a large dining room and an updated 4-piece bathroom. Also, a newer light gray paint scheme runs throughout the house. The upper-level features 2 bedrooms and has the original hardwood flooring! The basement is unfinished but could be developed. Featuring a newer hi-efficiency furnace, newer hot water tank and the power is 100 amp. Roof recently replaced. The 7319 ft2 lot is larger compared to similar properties in the area which is a consideration for future development. Roughly half the fencing is newer. A great opportunity awaits! SHOWINGS NOON TO 7:00 PM
Location
Province AB
County Calgary
Area Cal Zone Cc
Zoning R-C2
Direction N
Rooms
Basement Full, Unfinished
Interior
Interior Features Laminate Counters, No Smoking Home
Heating High Efficiency
Cooling None
Flooring Hardwood, Vinyl
Appliance None
Laundry In Basement
Exterior
Garage None
Garage Description None
Fence Fenced
Community Features Schools Nearby, Playground, Shopping Nearby
Roof Type Asphalt Shingle
Porch None
Lot Frontage 42.29
Total Parking Spaces 1
Building
Lot Description Back Lane, Back Yard, Few Trees, Front Yard, Irregular Lot, Level
Foundation Poured Concrete
Architectural Style 1 and Half Storey
Level or Stories One and One Half
Structure Type Wood Frame,Wood Siding
Others
Restrictions None Known
Tax ID 76459072
Ownership Estate Trust
Read Less Info
Want to know what your home might be worth? Contact us for a FREE valuation!

Our team is ready to help you sell your home for the highest possible price ASAP
GET MORE INFORMATION

Agent | License ID: LDKATOCAN

