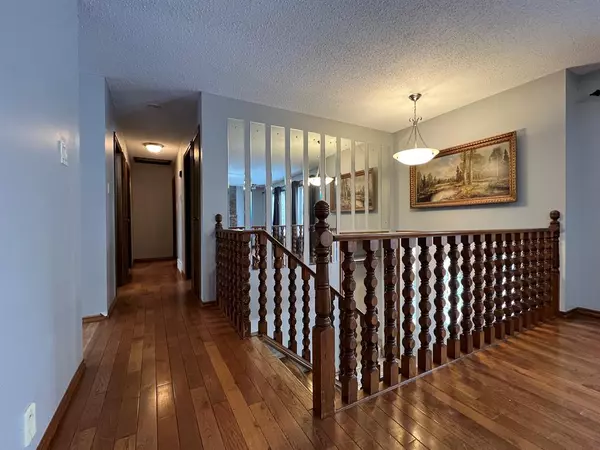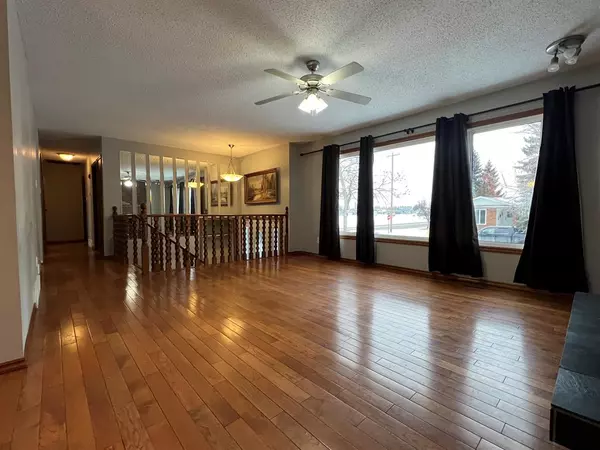$282,000
$289,900
2.7%For more information regarding the value of a property, please contact us for a free consultation.
3 Beds
3 Baths
1,215 SqFt
SOLD DATE : 01/30/2023
Key Details
Sold Price $282,000
Property Type Single Family Home
Sub Type Detached
Listing Status Sold
Purchase Type For Sale
Square Footage 1,215 sqft
Price per Sqft $232
Subdivision Lucas Heights
MLS® Listing ID A2013058
Sold Date 01/30/23
Style Bi-Level
Bedrooms 3
Full Baths 2
Half Baths 1
Originating Board Central Alberta
Year Built 1977
Annual Tax Amount $2,895
Tax Year 2022
Lot Size 10,676 Sqft
Acres 0.25
Lot Dimensions Lot sqft to be verified with the town by the buyer 51.05 x 163.35 x 66.05 x 148.35
Property Description
This spacious 1215 sqft home on huge lot is move in ready! With 3 bedrooms on the main floor, this would be the perfect home for growing families. All 3 bathrooms have been renovated to include tile work, new vanities, flooring, and faucets. Windows and doors have been replaced on the main floor as well as some in the basement. The bright primary bedroom boasts am ensuite and plenty of counter space. The basement has a great open floor plan that works well for entertaining. The large rec area/family room features a fireplace. You will love the maturely landscaped, fenced back yard that offers under deck storage, 24’x34’ oversized garage, and space for RV parking. This property shows well and offers a nice location in Lucas Heights.
Location
Province AB
County Ponoka County
Zoning R1
Direction N
Rooms
Basement Finished, Full
Interior
Interior Features See Remarks
Heating Forced Air, Natural Gas
Cooling None
Flooring Carpet, Hardwood, Laminate, Tile
Fireplaces Number 2
Fireplaces Type Brick Facing, Family Room, Gas Starter, Living Room, Mantle, Wood Burning
Appliance Dishwasher, Dryer, Refrigerator, Stove(s), Washer
Laundry In Basement
Exterior
Garage Alley Access, Double Garage Detached, Driveway, Garage Door Opener, Garage Faces Side, Off Street
Garage Spaces 2.0
Garage Description Alley Access, Double Garage Detached, Driveway, Garage Door Opener, Garage Faces Side, Off Street
Fence Fenced
Community Features Schools Nearby
Roof Type Asphalt Shingle
Porch Deck
Lot Frontage 51.05
Total Parking Spaces 4
Building
Lot Description Irregular Lot, Landscaped
Foundation Poured Concrete
Sewer Sewer
Water Public
Architectural Style Bi-Level
Level or Stories Bi-Level
Structure Type Brick,Stucco,Wood Siding
Others
Restrictions None Known
Tax ID 56560483
Ownership Private
Read Less Info
Want to know what your home might be worth? Contact us for a FREE valuation!

Our team is ready to help you sell your home for the highest possible price ASAP
GET MORE INFORMATION

Agent | License ID: LDKATOCAN






