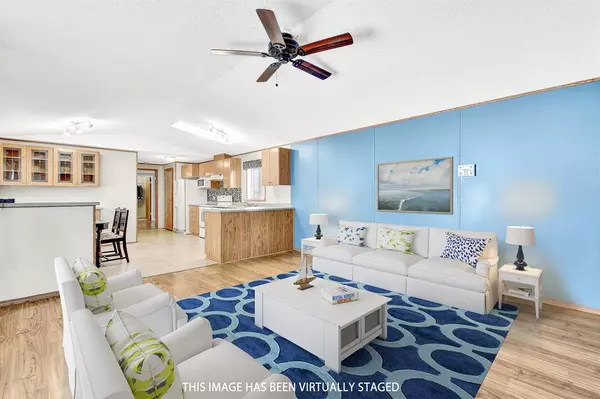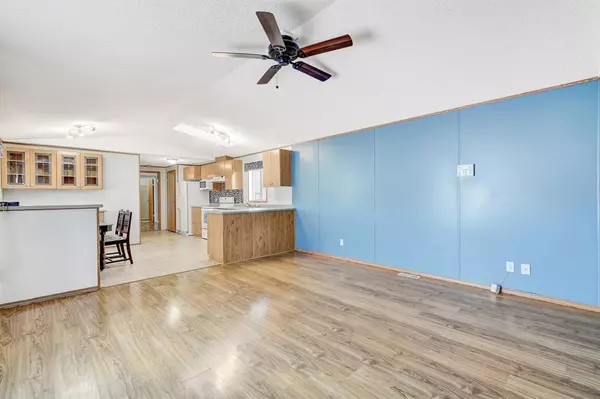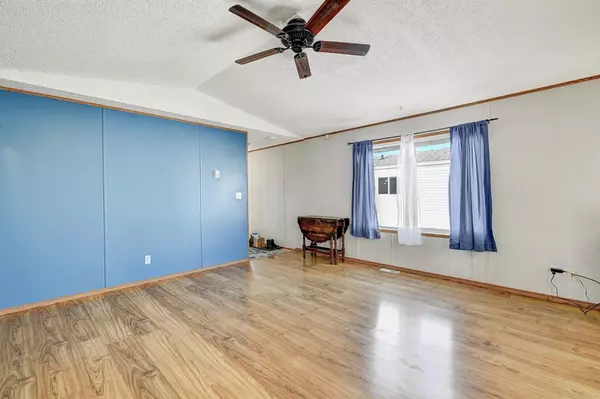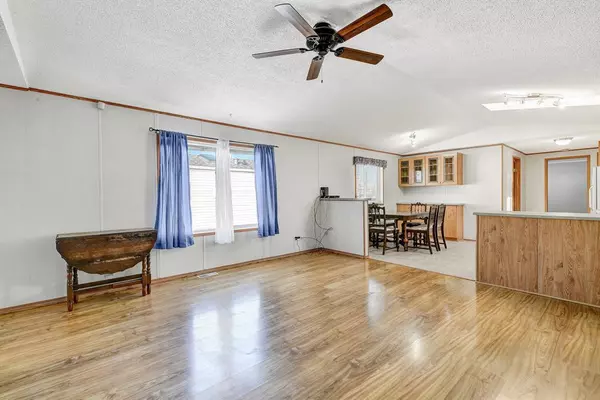$162,500
$169,900
4.4%For more information regarding the value of a property, please contact us for a free consultation.
3 Beds
2 Baths
1,216 SqFt
SOLD DATE : 01/30/2023
Key Details
Sold Price $162,500
Property Type Single Family Home
Sub Type Detached
Listing Status Sold
Purchase Type For Sale
Square Footage 1,216 sqft
Price per Sqft $133
MLS® Listing ID A2013788
Sold Date 01/30/23
Style Single Wide Mobile Home
Bedrooms 3
Full Baths 2
Originating Board Grande Prairie
Year Built 1998
Annual Tax Amount $1,079
Tax Year 2022
Lot Size 4,803 Sqft
Acres 0.11
Property Description
Are you looking for a great location to call home? This great property backs onto a water feature as well as a walking path and is walking distance to the Clairmont school, skate park, splash park and outdoor fitness equipment. With updates like a new roof, several updated appliances, all heat tape replaced for longevity as well as many other updates. This home features an open concept design with vaulted living, kitchen and dining area and has lots of windows for lots of natural light. The kitchen offers lots of cupboards and cabinets and has a large pantry and is open to the dining area. The master bedroom has a full ensuite with tub, and a large walk-in closet. Outside has a large deck with beautiful views of the water, is fully fenced and has a large storage shed to keep all your outdoor stuff safe and dry. Book your showing today!
Location
Province AB
County Grande Prairie No. 1, County Of
Zoning RR-4
Direction SW
Rooms
Basement None
Interior
Interior Features Open Floorplan
Heating Forced Air
Cooling None
Flooring Carpet, Laminate, Linoleum
Appliance Dishwasher, Microwave, Range Hood, Refrigerator, Stove(s), Washer/Dryer
Laundry Main Level
Exterior
Garage Off Street
Garage Description Off Street
Fence Fenced
Community Features Lake, Park, Schools Nearby, Playground, Sidewalks
Roof Type Asphalt Shingle
Porch Deck
Lot Frontage 41.34
Total Parking Spaces 4
Building
Lot Description Back Yard, City Lot, Front Yard, Lawn, No Neighbours Behind, Standard Shaped Lot, Rectangular Lot
Foundation Piling(s)
Architectural Style Single Wide Mobile Home
Level or Stories One
Structure Type Vinyl Siding
Others
Restrictions None Known
Tax ID 77486418
Ownership Private
Read Less Info
Want to know what your home might be worth? Contact us for a FREE valuation!

Our team is ready to help you sell your home for the highest possible price ASAP
GET MORE INFORMATION

Agent | License ID: LDKATOCAN






