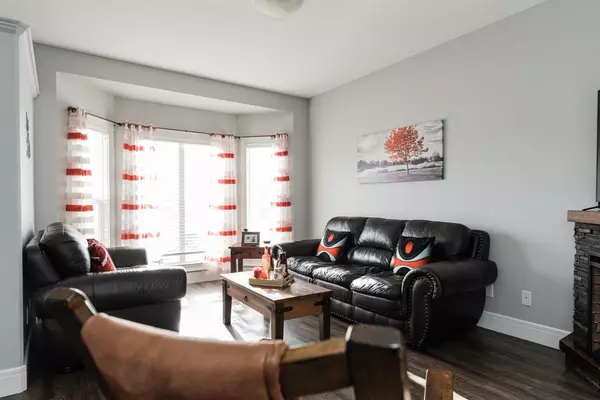$490,000
$489,900
For more information regarding the value of a property, please contact us for a free consultation.
4 Beds
4 Baths
1,566 SqFt
SOLD DATE : 01/30/2023
Key Details
Sold Price $490,000
Property Type Single Family Home
Sub Type Detached
Listing Status Sold
Purchase Type For Sale
Square Footage 1,566 sqft
Price per Sqft $312
Subdivision Timberlea
MLS® Listing ID A2006477
Sold Date 01/30/23
Style 2 Storey
Bedrooms 4
Full Baths 3
Half Baths 1
Originating Board Fort McMurray
Year Built 2007
Annual Tax Amount $2,225
Tax Year 2022
Lot Size 3,766 Sqft
Acres 0.09
Property Description
Welcome to 186 Pacific Crescent: This lovely 2 storey, 4 bed, 3.5 bath home located in a beautiful and quiet Timberlea Neighbourhood has been loved and meticulously maintained by its owners for over 10 years and features high ceilings, a large kitchen, a permitted addition that offers extra square footage on the main level of the home and an oversized 21x20 heated and detached garage with 10ft ceilings and a massive overhead door with a great workshop and TONS of extra storage space!
Inviting and quaint, the front lawn has a wooden well and matching garden boxes to give it that welcome home feeling, and an extra wide path leads you to the front door. Inside high ceilings and oversized windows make the living room airy and bright, and New Luxury Vinyl Plank Floors, Updated High Baseboards and Light Grey Paint make the space modern and turnkey.
The kitchen is a space you’ll spend a lot of time in and can even have your whole family in there with you - BECAUSE IT IS MASSIVE! With plenty of room to move around, enjoy cooking and entertaining together plus ample storage space in the large pantry and all the upper and lower cabinets that surround the space. All the stainless steel appliances have been updated in the previous 5 years along with New Countertops (2019), New Backsplash (2019) and New Tile Floors that match the front entry (2017)! Filtered water has been installed under the new black double sink, and is connected to the tap in the sink AND the fridge water and ice too! The system is maintained by Culligan for a monthly fee.
Past the spacious dining room is where you’ll discover a permitted addition that was built in 2012 and adds a laundry space, large coat closest, space for a deep freezer and access to the covered back deck and yard. BBQ year round under the shelter of the covered back deck, or hang around the fire pit during the warmer months in the fully fenced backyard.
The second floor provides a private setting for 3 bedrooms and 2 bathrooms. The primary retreat will surprised you with how much space it has along with a 3pc ensuite bathroom, lots of windows and natural light and a big walk in closest. The other two bedrooms are located on the opposite end of the hallway overlooking the backyard.
The lower level of the home will remind you of being in a rustic log cabin, with pine wood on the walls of the stairwell that lead you down into the open space. Here is where you’ll discover a family room, wet bar with upper and lower cabinets, 4pc bathroom with a modern white vanity and then a large 4th bedroom with a cozy carpet to keep your feet warm in the cooler winter months.
In Addition to the already incredible list of features, this home has a New Hot Water Tank (2019), Central A/C and is in such immaculate condition that you have nothing to do but move in and enjoy home ownership - schedule your tour today!
Location
Province AB
County Wood Buffalo
Area Fm Northwest
Zoning R1S
Direction SE
Rooms
Basement Finished, Full
Interior
Interior Features Bar, Closet Organizers, High Ceilings, Laminate Counters, No Smoking Home, Pantry, Storage, Vinyl Windows, Wet Bar
Heating Forced Air, Natural Gas
Cooling Central Air
Flooring Carpet, Ceramic Tile, Laminate, Vinyl
Appliance Central Air Conditioner, Dishwasher, Dryer, Garage Control(s), Microwave, Refrigerator, Stove(s), Washer, Window Coverings
Laundry Main Level
Exterior
Garage Double Garage Detached, Heated Garage
Garage Spaces 2.0
Garage Description Double Garage Detached, Heated Garage
Fence Fenced
Community Features Park, Schools Nearby, Playground, Sidewalks, Street Lights, Shopping Nearby
Roof Type Asphalt Shingle
Porch Deck, Porch, See Remarks
Lot Frontage 33.79
Total Parking Spaces 2
Building
Lot Description Back Lane, Back Yard, Few Trees, Front Yard, Lawn, Garden, Landscaped, Level
Foundation Poured Concrete
Architectural Style 2 Storey
Level or Stories Two
Structure Type Vinyl Siding
Others
Restrictions None Known
Tax ID 76172750
Ownership Private
Read Less Info
Want to know what your home might be worth? Contact us for a FREE valuation!

Our team is ready to help you sell your home for the highest possible price ASAP
GET MORE INFORMATION

Agent | License ID: LDKATOCAN






