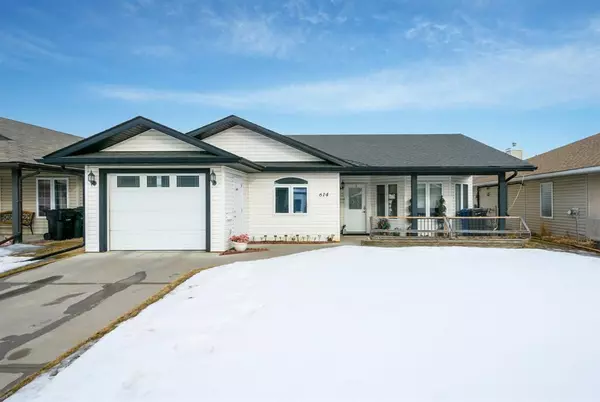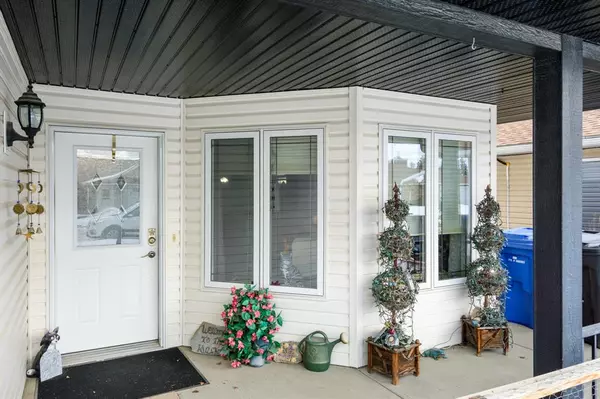$380,000
$385,000
1.3%For more information regarding the value of a property, please contact us for a free consultation.
2 Beds
2 Baths
1,365 SqFt
SOLD DATE : 01/29/2023
Key Details
Sold Price $380,000
Property Type Single Family Home
Sub Type Detached
Listing Status Sold
Purchase Type For Sale
Square Footage 1,365 sqft
Price per Sqft $278
MLS® Listing ID A2021618
Sold Date 01/29/23
Style Bungalow
Bedrooms 2
Full Baths 1
Half Baths 1
Originating Board Calgary
Year Built 2005
Annual Tax Amount $3,481
Tax Year 2022
Lot Size 6,002 Sqft
Acres 0.14
Property Description
Looking to downsize to the best neighborhood in Sundre, this custom built 2005 1365 sq ft detached one level home is ready for new owners, unique layout and offers 2 bedrooms plus a separate office, hobby room and 1.5 bathrooms. Cozy in floor heat, new appliances, granite counters, kitchen island, open plan living areas. Attached heated garage and another oversized detached garage (16x28 in the rear) Designed with wheelchair accessibility in mind and adapted with a walk in shower and accessibility features. This low maintenance home has a front porch and rear concrete patio with BBQ hook, vegetable garden area is fenced. Roof shingles on the home and garage will be replaced in 2023 by insurance. Homes in this highly desirable neighborhood do not come up often and this home has everything you need, great for snowbirds or those looking to retire in a small community, easy walking distance to the shops, river pathways and trails. Sundre is a amazing and welcoming community with mountain views and easy access to our beautiful west country for those looking to move to a smaller town with lots to do, we have pickleball, curling club, pool, gym, library, arts center, cross country skiing, fishing and hunting, to name a few !!!!
Location
Province AB
County Mountain View County
Zoning R1
Direction S
Rooms
Basement None
Interior
Interior Features Granite Counters, Kitchen Island, No Animal Home, No Smoking Home, Open Floorplan, Pantry
Heating Boiler, In Floor, Natural Gas
Cooling None
Flooring Laminate
Appliance Built-In Gas Range, Dishwasher, ENERGY STAR Qualified Dryer, ENERGY STAR Qualified Washer, Garage Control(s), Range Hood, Refrigerator
Laundry Main Level
Exterior
Garage Additional Parking, Concrete Driveway, Driveway, Single Garage Attached, Single Garage Detached
Garage Spaces 3.0
Garage Description Additional Parking, Concrete Driveway, Driveway, Single Garage Attached, Single Garage Detached
Fence None
Community Features Fishing, Schools Nearby, Playground, Sidewalks, Shopping Nearby
Roof Type Asphalt Shingle
Accessibility Accessible Bedroom, Accessible Cabinetry/Closets, Accessible Central Living Area, Accessible Closets, Accessible Entrance, Accessible Kitchen, Accessible Kitchen Appliances, Accessible Stairway, Accessible Washer/Dryer, Bathroom Grab Bars, Customized Wheelchair Accessible, Grip-Accessible Features
Porch Front Porch
Lot Frontage 50.04
Exposure S
Total Parking Spaces 5
Building
Lot Description Back Lane, Back Yard, Low Maintenance Landscape, Level, Rectangular Lot
Foundation Poured Concrete, Slab
Architectural Style Bungalow
Level or Stories One
Structure Type Concrete,Vinyl Siding,Wood Frame
Others
Restrictions None Known
Tax ID 57517227
Ownership Private
Read Less Info
Want to know what your home might be worth? Contact us for a FREE valuation!

Our team is ready to help you sell your home for the highest possible price ASAP
GET MORE INFORMATION

Agent | License ID: LDKATOCAN






