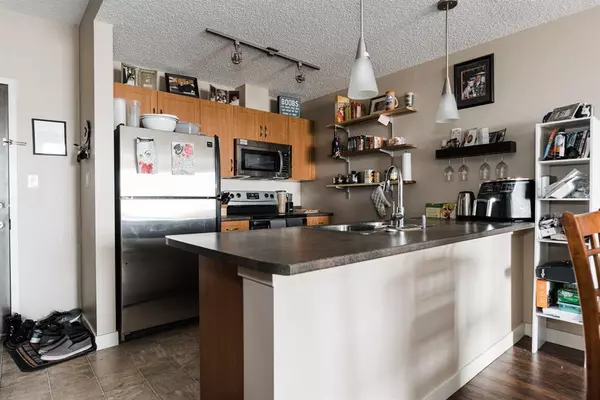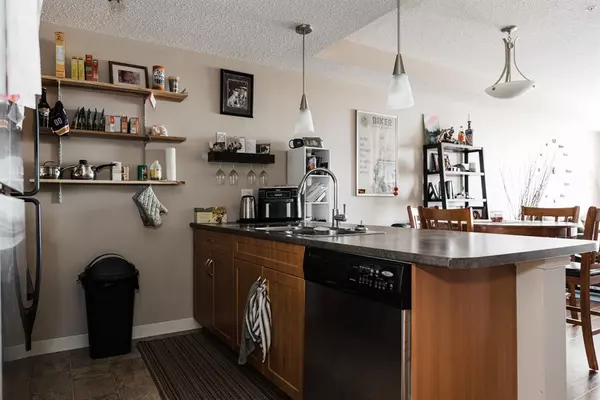$130,000
$149,900
13.3%For more information regarding the value of a property, please contact us for a free consultation.
1 Bed
1 Bath
679 SqFt
SOLD DATE : 01/29/2023
Key Details
Sold Price $130,000
Property Type Condo
Sub Type Apartment
Listing Status Sold
Purchase Type For Sale
Square Footage 679 sqft
Price per Sqft $191
Subdivision Eagle Ridge
MLS® Listing ID A2010563
Sold Date 01/29/23
Style High-Rise (5+)
Bedrooms 1
Full Baths 1
Condo Fees $464/mo
Originating Board Fort McMurray
Year Built 2008
Annual Tax Amount $484
Tax Year 2022
Property Description
GREAT 1 BEDROOM UNIT in the desirable PEAKS OF EAGLE RIDGE! Perfect for an investor or first-time home buyer - UNDER $150K! Welcome to this WELL-MAINTAINED apartment unit with an incredible master suite bedroom, lovely balcony, 1 TITLED PARKING stall (right next to the elevator for ultimate convince), and located in close proximity to great restaurants, amenities, transportation & parks, this home has tons to offer! As you enter the spacious foyer, you have a deep entry closet to tuck away outerwear. On the left side, the kitchen is well-designed with plenty of cabinetry & ample counter space (finished with laminate), wall built-ins, feature pendant lighting, a dual basin sink and a great appliance package! The kitchen leads into the combined dining/living room which offers tons of room for a formal table & cozy space to spend time with family & friends. Equipped with a huge window & patio door leading to the balcony, this unit offers a great indoor/outdoor living space combination. The master bedroom is oversized and equipped with a grand window + ceiling fan, offers a giant dual-sided walk-through closet with built-in storage shelving and access to the 4pc bathroom with tub/shower combo! This unit includes 1 titled parking stall, an on-site gym, a games room & weight room for residents only. Walking distance from great amenities like the movie theatre, various coffee shops, restaurants, grocery stores & banks + more, this home has it all! Book your private showing today & don't miss out!!
Location
Province AB
County Wood Buffalo
Area Fm Northwest
Zoning R5
Direction E
Interior
Interior Features Beamed Ceilings, Built-in Features, Ceiling Fan(s), Laminate Counters, See Remarks, Storage, Walk-In Closet(s)
Heating Baseboard, Natural Gas
Cooling None
Flooring Laminate, Linoleum
Appliance See Remarks
Laundry In Unit
Exterior
Garage Stall, Titled, Underground
Garage Description Stall, Titled, Underground
Community Features Park, Schools Nearby, Playground, Sidewalks, Street Lights, Shopping Nearby
Amenities Available Elevator(s), Fitness Center, Park, Parking, Playground, Storage, Trash, Visitor Parking
Roof Type Asphalt Shingle
Porch Balcony(s)
Exposure E
Total Parking Spaces 1
Building
Story 6
Foundation Poured Concrete
Architectural Style High-Rise (5+)
Level or Stories Single Level Unit
Structure Type Concrete
Others
HOA Fee Include Amenities of HOA/Condo,Common Area Maintenance,Heat,Insurance,Parking,Professional Management,Sewer,Snow Removal,Trash,Water
Restrictions None Known
Tax ID 76181895
Ownership Private
Pets Description Call
Read Less Info
Want to know what your home might be worth? Contact us for a FREE valuation!

Our team is ready to help you sell your home for the highest possible price ASAP
GET MORE INFORMATION

Agent | License ID: LDKATOCAN






