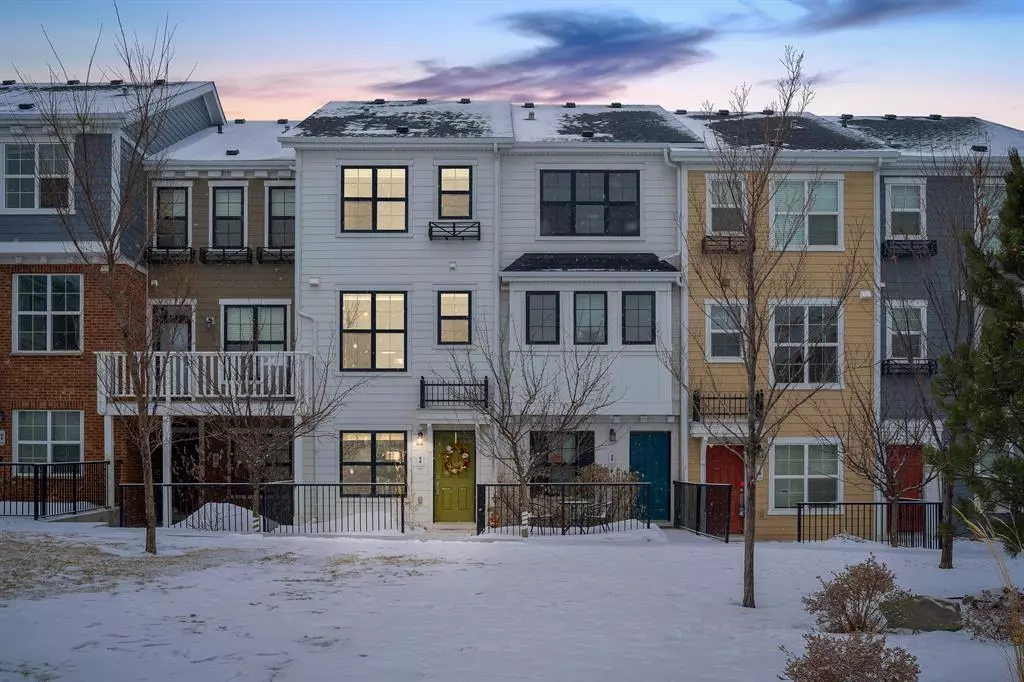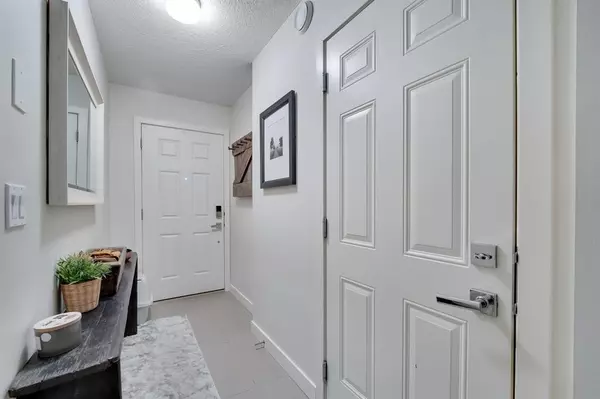$385,000
$395,000
2.5%For more information regarding the value of a property, please contact us for a free consultation.
2 Beds
3 Baths
1,115 SqFt
SOLD DATE : 01/29/2023
Key Details
Sold Price $385,000
Property Type Townhouse
Sub Type Row/Townhouse
Listing Status Sold
Purchase Type For Sale
Square Footage 1,115 sqft
Price per Sqft $345
Subdivision Sherwood
MLS® Listing ID A2016643
Sold Date 01/29/23
Style 2 and Half Storey
Bedrooms 2
Full Baths 2
Half Baths 1
Condo Fees $248
Originating Board Calgary
Year Built 2015
Annual Tax Amount $2,066
Tax Year 2022
Property Description
Welcome to 84 Sherwood Row! This is the ideal family friendly location, this gem is located in the heart of Sherwood just minutes to Public Transit, Costco, Beacon Hill Shopping Centre, Sage Hill Quarter & many other amenities! Walking distance to nearby schools and playgrounds and Easy Access to Shaganappi Trail NW and Stoney Trail NW. This move in ready home boasts an elegant and modern townhouse design Built by Avi Urban in Sherwood. This charming 2 story townhouse features double master bedroom suites, an open floor plan with a very spacious feel, 9ft Ceilings and Pristine Laminated Flooring on Main Level, and a Double Attached Tandem Garage and a south west facing balcony . The kitchen features a charming breakfast nook with quartz countertops, stainless steel appliances that will catch your eye and not to mention the BRAND NEW DISHWASHER. The living rooms large windows fills the entire floor with natural light. The laundry is located on the second level near the bedrooms for your convenience. This complex also offers visitor parking. Low condo fees and maintenance-free make this property ideal for couples or young families! Book your showing today and fall in love with 84 Sherwood Row NW!!!***CHECK OUT THE 3D VIRTUAL TOUR***
Location
Province AB
County Calgary
Area Cal Zone N
Zoning M-1 d125
Direction E
Rooms
Basement None
Interior
Interior Features Breakfast Bar, Pantry
Heating Forced Air
Cooling None
Flooring Carpet, Ceramic Tile, Laminate
Appliance Garage Control(s), Microwave, Refrigerator, Stove(s), Washer/Dryer, Window Coverings
Laundry Upper Level
Exterior
Garage Double Garage Attached
Garage Spaces 2.0
Garage Description Double Garage Attached
Fence None
Community Features Park, Schools Nearby, Playground, Shopping Nearby
Amenities Available None
Roof Type Asphalt Shingle
Porch Balcony(s)
Exposure E
Total Parking Spaces 2
Building
Lot Description Street Lighting, Rectangular Lot
Foundation Poured Concrete
Architectural Style 2 and Half Storey
Level or Stories Three Or More
Structure Type Brick,Composite Siding,Wood Frame
Others
HOA Fee Include Common Area Maintenance,Maintenance Grounds,Professional Management,Reserve Fund Contributions,Snow Removal
Restrictions Board Approval
Ownership Private
Pets Description Yes
Read Less Info
Want to know what your home might be worth? Contact us for a FREE valuation!

Our team is ready to help you sell your home for the highest possible price ASAP
GET MORE INFORMATION

Agent | License ID: LDKATOCAN






