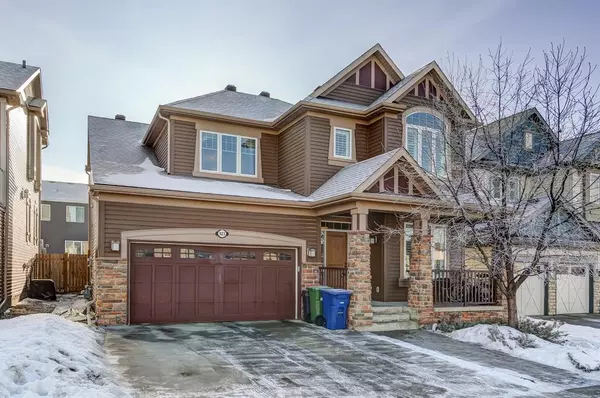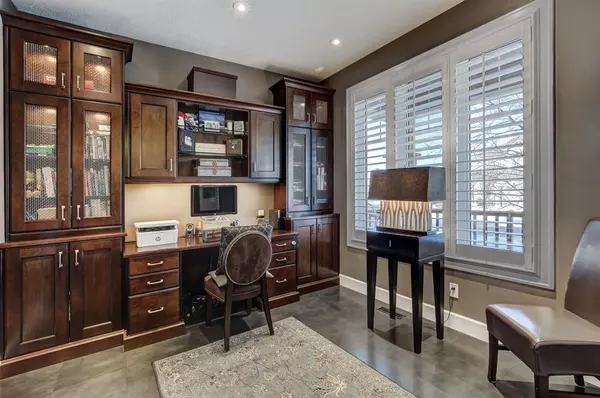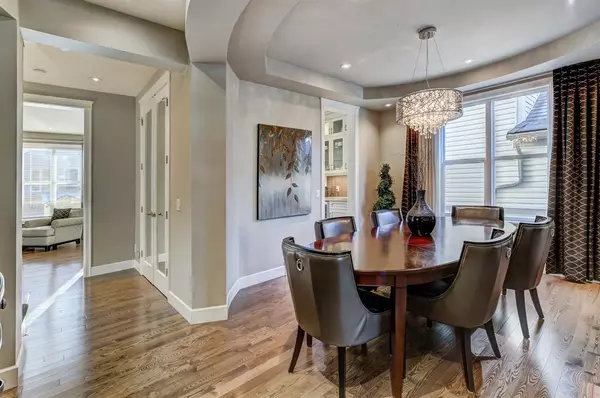$724,000
$724,000
For more information regarding the value of a property, please contact us for a free consultation.
3 Beds
3 Baths
2,654 SqFt
SOLD DATE : 01/29/2023
Key Details
Sold Price $724,000
Property Type Single Family Home
Sub Type Detached
Listing Status Sold
Purchase Type For Sale
Square Footage 2,654 sqft
Price per Sqft $272
Subdivision Windsong
MLS® Listing ID A2019608
Sold Date 01/29/23
Style 2 Storey
Bedrooms 3
Full Baths 2
Half Baths 1
Originating Board Calgary
Year Built 2014
Annual Tax Amount $4,617
Tax Year 2022
Lot Size 5,188 Sqft
Acres 0.12
Property Description
STUNNING FORMER SHOWHOME with so many beautiful details. Beautiful exterior leading up to the large front entry and covered porch. Upon entering you are greeted by the private main floor den with custom built ins. Tile and hardwood flooring lead into the enviable CALIFORNIA KITCHEN with off-white cabinets, huge island, quartz counters, double wall ovens, gas cooktop, walk in pantry, and BUTLERS PANTRY with bar fridge small sink. Awesome eating area off kitchen and elegant living room with FEATURE gas FIREPLACE and
custom window coverings. More custom woodwork in the back mud room entry and laundry room. Going upstairs You are greeted by the bonus room over the garage. The grand master suite which is private from the other bedrooms, and has an 5 piece en-suite that you have dreamed about! Deep soaker tub, 2 separate sinks, spacious walk in shower with 2 separate shower heads and private water closet. Main bath with 2 sinks upstairs divides the two other upper bedrooms. Going to the back yard Huge new composite deck, Pergola to lounge on and enjoy the spacious SOUTH backyard that is fully fenced and Playground for the Kids. Walk to school just a block away and play in many of the parks, pathways and recreation centres nearby. Come take a look and live the dream! Conveniently located and easy access to Costco, Cross Iron Mills shopping, and quick access to Calgary.
Location
Province AB
County Airdrie
Zoning R1
Direction N
Rooms
Basement Full, Unfinished
Interior
Interior Features Built-in Features, Granite Counters, High Ceilings, Kitchen Island, Open Floorplan, Pantry, Recessed Lighting
Heating Forced Air, Natural Gas
Cooling None
Flooring Carpet, Ceramic Tile, Hardwood
Fireplaces Number 1
Fireplaces Type Family Room, Gas, Mantle, Stone
Appliance Bar Fridge, Built-In Oven, Dishwasher, Dryer, Garage Control(s), Gas Stove, Refrigerator, Window Coverings, Wine Refrigerator
Laundry Main Level, Sink
Exterior
Garage Double Garage Attached, Driveway
Garage Spaces 2.0
Garage Description Double Garage Attached, Driveway
Fence Fenced
Community Features Park, Schools Nearby, Playground, Sidewalks, Street Lights, Shopping Nearby
Utilities Available Cable Available, Electricity Connected, Natural Gas Connected, Phone Available, Sewer Connected, Water Connected
Roof Type Asphalt Shingle
Porch Deck, Pergola
Lot Frontage 47.02
Exposure N
Total Parking Spaces 4
Building
Lot Description Back Yard, Front Yard, Landscaped, Many Trees, Street Lighting, Yard Drainage
Foundation Poured Concrete
Sewer Public Sewer
Water Public
Architectural Style 2 Storey
Level or Stories Two
Structure Type Composite Siding,Stone
Others
Restrictions None Known
Tax ID 78819185
Ownership Private
Read Less Info
Want to know what your home might be worth? Contact us for a FREE valuation!

Our team is ready to help you sell your home for the highest possible price ASAP
GET MORE INFORMATION

Agent | License ID: LDKATOCAN






