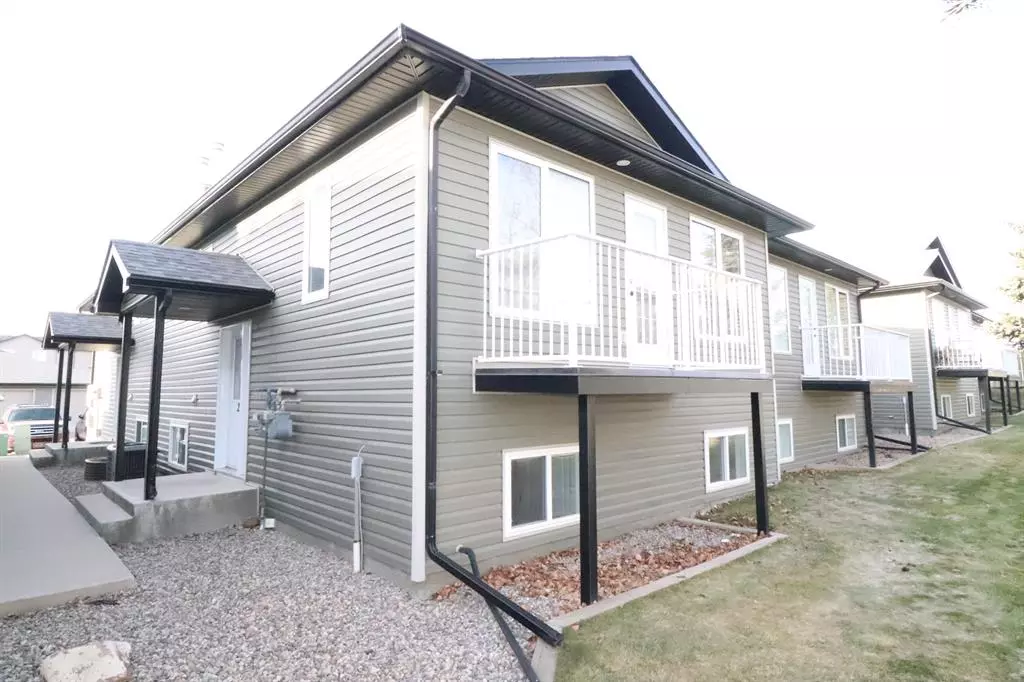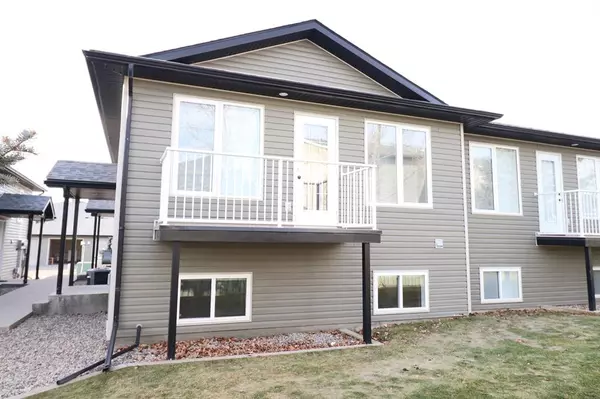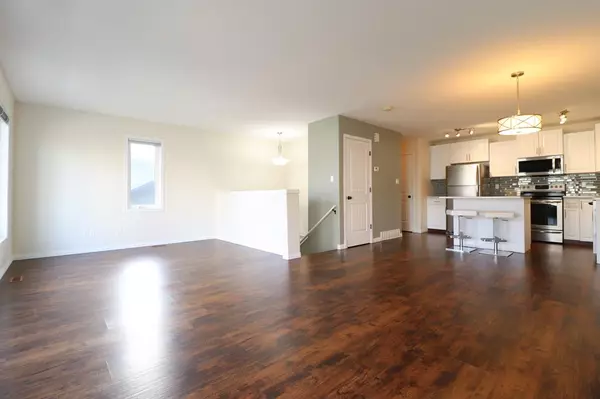$214,900
$216,800
0.9%For more information regarding the value of a property, please contact us for a free consultation.
3 Beds
2 Baths
588 SqFt
SOLD DATE : 01/28/2023
Key Details
Sold Price $214,900
Property Type Townhouse
Sub Type Row/Townhouse
Listing Status Sold
Purchase Type For Sale
Square Footage 588 sqft
Price per Sqft $365
Subdivision Heritage Heights
MLS® Listing ID A2019367
Sold Date 01/28/23
Style Bi-Level,Side by Side
Bedrooms 3
Full Baths 1
Half Baths 1
Condo Fees $192
Originating Board Lethbridge and District
Year Built 2005
Annual Tax Amount $2,052
Tax Year 2022
Property Description
It's time to relax and enjoy the carefree, convenient, and affordable lifestyle of Heritage Terrace! Without a doubt, a highlight of this property is the single garage plus an additional parking stall right in front of the building. The home is very well maintained and offers attractive features starting with a private location tucked away at the back corner of the building, an east facing sheltered balcony where you can enjoy greenspace and trees, a spacious and open floor plan flooded with lots of natural light, a good sized kitchen with plenty of cabinetry and sufficient counter space, an island, breakfast bar, and pantry, low maintenance vinyl plank flooring throughout, primary bedroom with a nice sized walk-in closet, 2 more bedrooms plus in-suite laundry. There are 6 major appliances included as well as central A/C. Adding to the convenience and enjoyment of the home is its close proximity to a lengthy list of nearby amenities. Safeway and Save-on Foods, Home Hardware, plenty of additional convenience shopping, restaurants and pubs, Tim Hortons, walking paths with Coulee trail access, and of course, the University of Lethbridge within a reasonable distance. These are all great features for university students, young professionals or those wanting to invest or down-size. Condo fees are very reasonable at $192.96 per month and include exterior maintenance, lawn care, snow removal, professional management, insurance, and reserve fund contributions. Immediate possession can be made available, so call your Realtor to book a viewing appointment today!
Location
Province AB
County Lethbridge
Zoning R-37
Direction W
Rooms
Basement Finished, Full
Interior
Interior Features Kitchen Island, Open Floorplan, Storage, Vinyl Windows, Walk-In Closet(s)
Heating Forced Air, Natural Gas
Cooling Central Air
Flooring Vinyl
Appliance Dishwasher, Microwave Hood Fan, Refrigerator, Stove(s), Washer/Dryer
Laundry In Unit, Lower Level
Exterior
Garage Insulated, Paved, Single Garage Detached
Garage Spaces 1.0
Garage Description Insulated, Paved, Single Garage Detached
Fence Partial
Community Features Park, Schools Nearby, Pool, Shopping Nearby
Amenities Available Parking, Visitor Parking
Roof Type Asphalt Shingle
Porch Balcony(s)
Exposure E
Total Parking Spaces 2
Building
Lot Description Landscaped, Treed
Foundation Poured Concrete
Architectural Style Bi-Level, Side by Side
Level or Stories Bi-Level
Structure Type Vinyl Siding
Others
HOA Fee Include Insurance,Maintenance Grounds,Parking,Professional Management,Reserve Fund Contributions,Snow Removal
Restrictions None Known
Tax ID 75866687
Ownership Private
Pets Description Restrictions, Yes
Read Less Info
Want to know what your home might be worth? Contact us for a FREE valuation!

Our team is ready to help you sell your home for the highest possible price ASAP
GET MORE INFORMATION

Agent | License ID: LDKATOCAN






