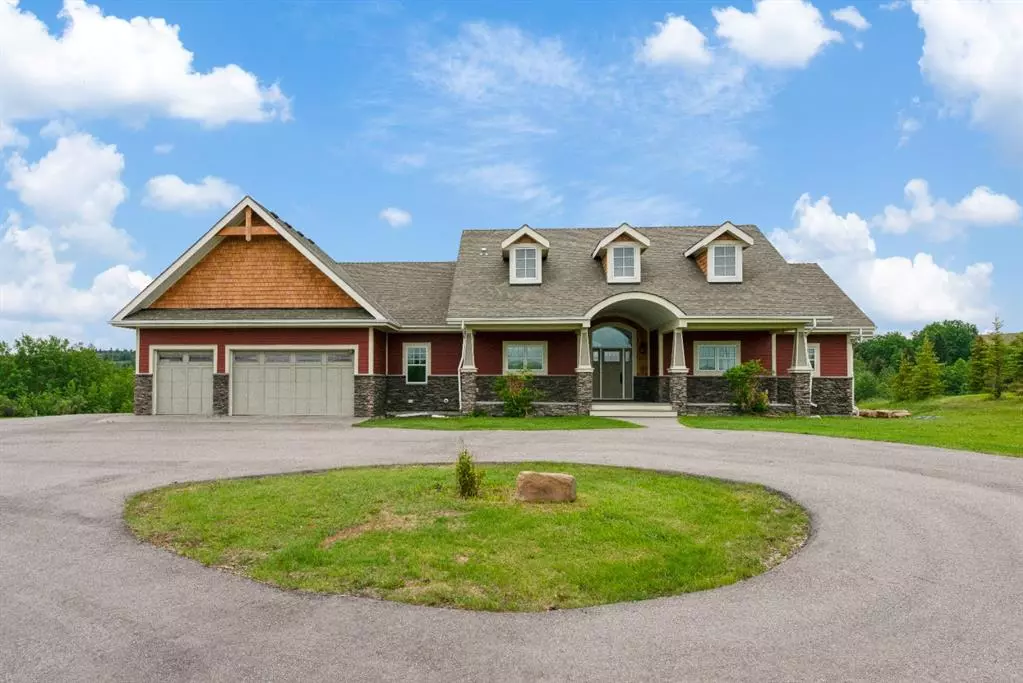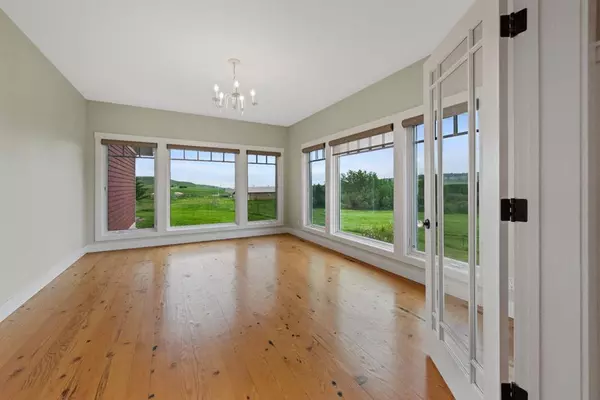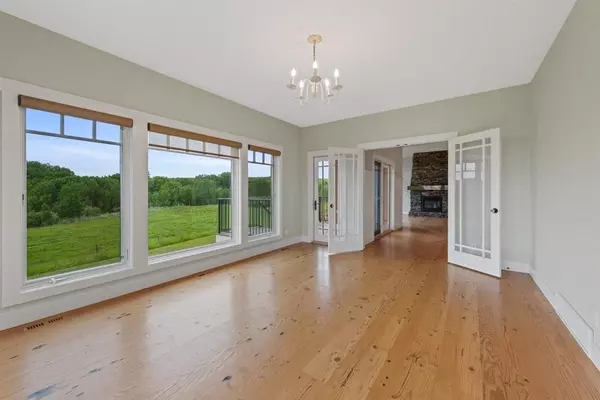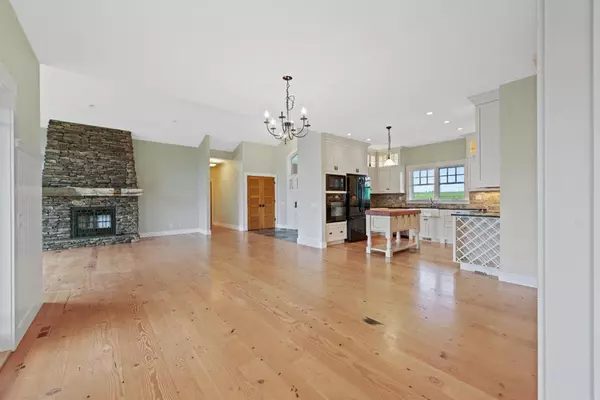$1,800,000
$1,975,000
8.9%For more information regarding the value of a property, please contact us for a free consultation.
5 Beds
4 Baths
2,122 SqFt
SOLD DATE : 01/28/2023
Key Details
Sold Price $1,800,000
Property Type Single Family Home
Sub Type Detached
Listing Status Sold
Purchase Type For Sale
Square Footage 2,122 sqft
Price per Sqft $848
MLS® Listing ID A1235977
Sold Date 01/28/23
Style Acreage with Residence,Bungalow
Bedrooms 5
Full Baths 4
Originating Board Central Alberta
Year Built 2007
Annual Tax Amount $4,948
Tax Year 2022
Lot Size 38.750 Acres
Acres 38.75
Property Description
Country living at its finest!! Situated on a 38.75 acre parcel, this solid 4 bedroom, 4 bath walk-out, rancher style bungalow awaits you! The meticulous & detailed craftsmanship throughout this bright spacious, warm & welcoming family home is accented with elegance and functional design that's hard to ignore. Walk into a cozy & stylish kitchen with white cabinets, a butcher block island, granite counter tops and black appliances. The kitchen leads to a large living and dining room space with vaulted ceilings and a centerpiece stone & wood mantle w/gas fireplace. The primary suite features a 2 large walk-in closets and 2 separate ensuite baths. There is 1 additional bedroom & southwest facing sunroom just off the dining room space. Main floor laundry is situated just off the mudroom w/access to the fully finished triple attached garage that features in-floor heat double & single overhead door access w/storage shelving & a workbench area. A walkout basement offers 3 additional bedrooms, a 4pc. bath, the start of a theatre room, and finishes off with a family room w/a gas fireplace & access to a large west-facing stamped concrete ground level patio overlooking the west recessed pasture and the flow of Horse Creek. No details are overlooked, from the yard configuration with the creek trickling across the property, covered hay storage, pasture planning & rotation with stock watering stations & a fully finished, heated, completely modernized horse barn featuring 6 paddocks, with hot & cold water bibs, an enclosed tack room w/heavy duty shelving, wall mounted saddle stands, wall mounted tack hooks, and an office/living quarters as well as a 4 pc bath. This property will entice your senses & fill your imagination with the possibilities, all right at your fingertips!! Take advantage of this rare opportunity to make your country living dreams a reality!
Location
Province AB
County Rocky View County
Zoning AG
Direction E
Rooms
Basement Finished, Full
Interior
Interior Features French Door, Granite Counters, High Ceilings, No Animal Home, No Smoking Home, Open Floorplan, Storage, Vaulted Ceiling(s), Vinyl Windows
Heating Forced Air, Natural Gas
Cooling None
Flooring Concrete, Hardwood, Tile
Fireplaces Number 2
Fireplaces Type Decorative, Gas, Glass Doors, Mantle, Masonry, Stone
Appliance Dishwasher, Garage Control(s), Refrigerator, Washer/Dryer, Window Coverings
Laundry Laundry Room, Main Level, Sink
Exterior
Garage 220 Volt Wiring, Garage Door Opener, Garage Faces Front, Heated Garage, Insulated, Parking Lot, Parking Pad, Paved, RV Access/Parking, Triple Garage Attached, Workshop in Garage
Garage Spaces 3.0
Garage Description 220 Volt Wiring, Garage Door Opener, Garage Faces Front, Heated Garage, Insulated, Parking Lot, Parking Pad, Paved, RV Access/Parking, Triple Garage Attached, Workshop in Garage
Fence Cross Fenced, Fenced
Community Features Fishing
Utilities Available Cable Not Available, Electricity Connected, Natural Gas Connected, Garbage Collection, Phone Connected, Sewer Connected, Water Connected
Waterfront Description Creek
Roof Type Asphalt Shingle
Porch Deck, Front Porch, Patio
Exposure E
Total Parking Spaces 10
Building
Lot Description Back Yard, Creek/River/Stream/Pond, Farm, Front Yard, Lawn, Garden, Landscaped, Seasonal Water, Many Trees, Yard Drainage, Private, Rolling Slope, Treed, Wooded
Building Description Wood Frame, Hay Storage, Horse barn with paddocks
Foundation Poured Concrete
Sewer Septic Field
Water Public
Architectural Style Acreage with Residence, Bungalow
Level or Stories One
Structure Type Wood Frame
Others
Restrictions None Known
Tax ID 64548329
Ownership Private
Read Less Info
Want to know what your home might be worth? Contact us for a FREE valuation!

Our team is ready to help you sell your home for the highest possible price ASAP
GET MORE INFORMATION

Agent | License ID: LDKATOCAN






