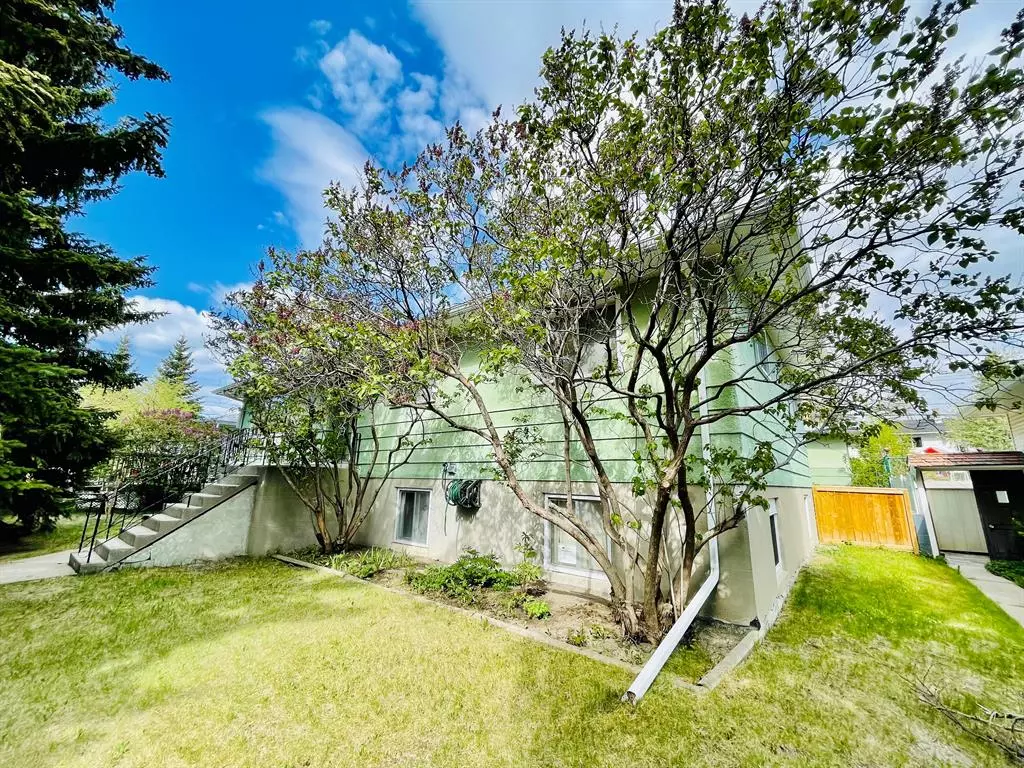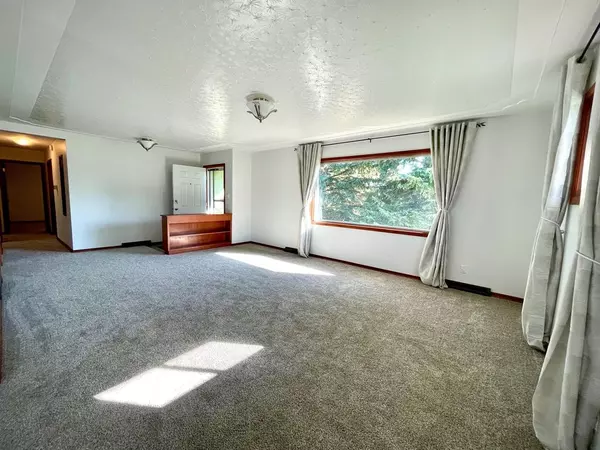$607,000
$619,900
2.1%For more information regarding the value of a property, please contact us for a free consultation.
4 Beds
2 Baths
1,388 SqFt
SOLD DATE : 01/27/2023
Key Details
Sold Price $607,000
Property Type Single Family Home
Sub Type Detached
Listing Status Sold
Purchase Type For Sale
Square Footage 1,388 sqft
Price per Sqft $437
Subdivision Cambrian Heights
MLS® Listing ID A2018139
Sold Date 01/27/23
Style Bungalow,Up/Down
Bedrooms 4
Full Baths 2
Originating Board Calgary
Year Built 1958
Annual Tax Amount $3,860
Tax Year 2022
Lot Size 5,995 Sqft
Acres 0.14
Property Description
Natural light floods this raised bungalow with 1392sq feet of original square footage! Generous room sizes throughout,
and there are windows from every direction! On the Main Floor there is New Carpet over the Hardwood, recently painted walls and ceiling.
Beautiful wood trims with some character built-ins! Most of the lighting fixtures have been replaced and dimmer switches to many of the
lights have been added. Spacious Kitchen has new vinyl plank flooring, built-in dishwasher and plenty of counter space. All 3 Upper bedrooms
are well sized, and well lite! Main Floor laundry room, renovated bathroom nicely tiled and features marble vanity top. Separate toilet room,
with low flow toilet and a cheater door to back entry. Basement has a legal one bedroom suite, separate access door from the front under the
landing with mud room. Generous windows through all suite, plus raised subfloor throughout! Recently painted with many new light fixtures
with dimmer switches. Large living room with new carpet, Kitchen with new vinyl plank flooring, new cabinets with under cabinet lighting. Full
4 piece bathroom with new cabinet, sink and taps. Basement laundry room with side by side washer and dryer (included). Plus there is a
large workshop in the basement (separate from the suite) and under stairs storage. Additional features include, Electrical service and panels
upgraded with separate meters, electrical receptacles upgraded, Air exhaust fans added to basement kitchen & bathroom, Copper piping
replaced with PEX includes zone water shutoffs, Separate furnaces for up and down, new hot water heater, Sewer backflow preventer has
been replaced. Poured sidewalks front and back plus concrete steps and landing front and rear! 60x100 foot R-C2 lot, with the backyard
facing Northwest, very well located in the heart of Cambrian Heights! Steps from parks and schools, close to shopping, transit and quick
access downtown!
Location
Province AB
County Calgary
Area Cal Zone Cc
Zoning R-C2
Direction SE
Rooms
Basement Finished, Full, Suite
Interior
Interior Features Built-in Features, Natural Woodwork, No Animal Home, Separate Entrance
Heating Forced Air, Natural Gas
Cooling None
Flooring Carpet, Laminate
Appliance Dishwasher, Electric Stove, Range Hood, Refrigerator, Washer/Dryer, Window Coverings
Laundry Lower Level, Main Level
Exterior
Garage Alley Access, Double Garage Detached, Garage Door Opener
Garage Spaces 2.0
Garage Description Alley Access, Double Garage Detached, Garage Door Opener
Fence Fenced
Community Features Golf, Park, Schools Nearby, Playground, Sidewalks, Street Lights, Shopping Nearby
Utilities Available Garbage Collection
Roof Type Asphalt Shingle
Porch Front Porch, Rear Porch
Lot Frontage 60.01
Total Parking Spaces 2
Building
Lot Description Back Lane, Back Yard, City Lot, Front Yard, Lawn, Landscaped, Many Trees, Street Lighting, Rectangular Lot, Sloped, Treed
Foundation Poured Concrete
Architectural Style Bungalow, Up/Down
Level or Stories One
Structure Type Stucco
Others
Restrictions None Known
Tax ID 76426193
Ownership Private
Read Less Info
Want to know what your home might be worth? Contact us for a FREE valuation!

Our team is ready to help you sell your home for the highest possible price ASAP
GET MORE INFORMATION

Agent | License ID: LDKATOCAN






