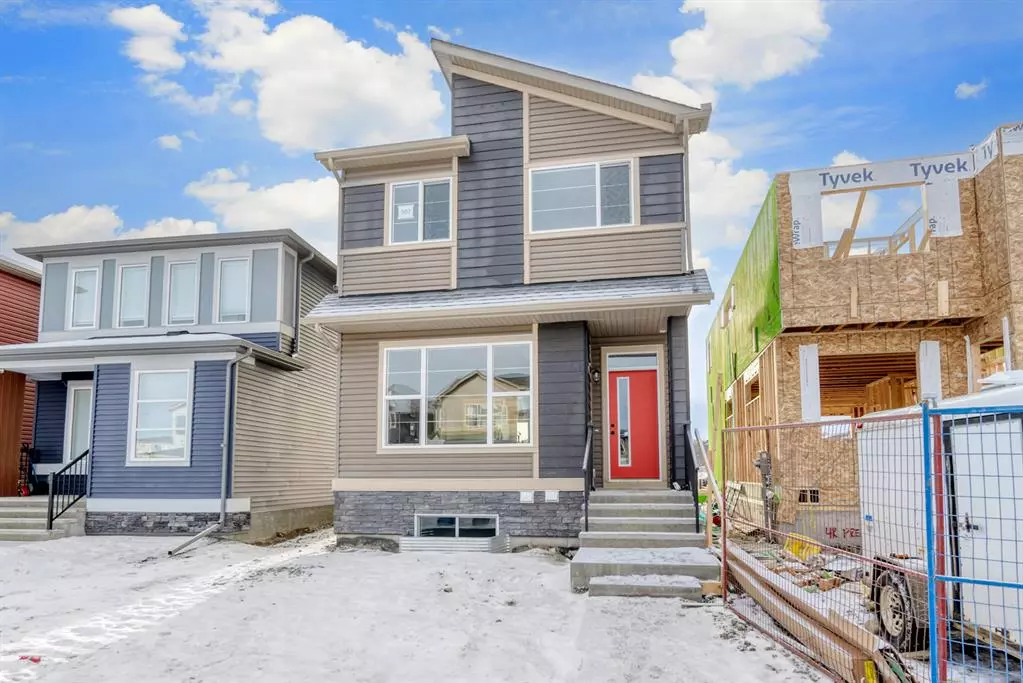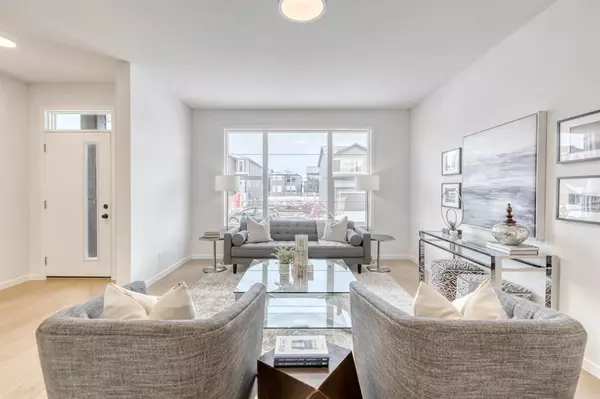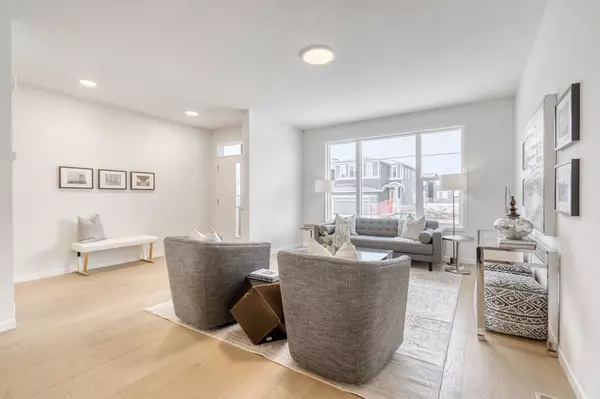$668,000
$675,000
1.0%For more information regarding the value of a property, please contact us for a free consultation.
5 Beds
4 Baths
1,797 SqFt
SOLD DATE : 01/27/2023
Key Details
Sold Price $668,000
Property Type Single Family Home
Sub Type Detached
Listing Status Sold
Purchase Type For Sale
Square Footage 1,797 sqft
Price per Sqft $371
Subdivision Wolf Willow
MLS® Listing ID A2016885
Sold Date 01/27/23
Style 2 Storey
Bedrooms 5
Full Baths 3
Half Baths 1
Originating Board Calgary
Year Built 2022
Tax Year 2022
Lot Size 2,810 Sqft
Acres 0.06
Property Description
Unbelievable Opportunity with this (legally) SUITE Property! Located in one of the best new communities of Wolf Willow, with quick access to Fish Creek Park in the Bow Valley, offering tons of bike trails, walking paths and even fishing! This home was carefully designed with many upgrades. Including full height cabinets, upgraded appliances, engineered hardwood floors, upgraded hardware in the washrooms and throughout the home, 9 ft ceiling height across all 3 levels and a fully finished 2-bedroom LEGAL suite with its own separate entrance (occupancy permits and all!), and an oversized double detached garage. When you walk into this bright and cheery home, you will notice a proper entrance way with tons of room. The open floor plan is perfect for both hosting guests and simple family life at home. The primary suite upstairs feels like it has its own wing of the house with the bonus room creating a nice separation from the other two upstairs bedrooms. The oversized laundry room is perfect for every family. The lot location of this home is ideal with its south facing sunny yard and steps to the future dog park. The future school site is just a few short blocks south, and a new playground just a short walk north of the property. This brand new home is move in ready for both you and your tenants!
Location
Province AB
County Calgary
Area Cal Zone S
Zoning RC2
Direction N
Rooms
Basement Separate/Exterior Entry, Finished, Full, Suite
Interior
Interior Features High Ceilings, No Animal Home, No Smoking Home, Separate Entrance
Heating Forced Air
Cooling None
Flooring Ceramic Tile, Tile, Vinyl
Appliance Dishwasher, Electric Stove, Garage Control(s), Microwave Hood Fan, Refrigerator, See Remarks, Stove(s)
Laundry In Basement, Upper Level
Exterior
Garage Alley Access, Double Garage Detached, Garage Faces Rear
Garage Spaces 2.0
Garage Description Alley Access, Double Garage Detached, Garage Faces Rear
Fence None
Community Features Park, Playground, Sidewalks, Shopping Nearby
Roof Type Asphalt Shingle
Porch None
Lot Frontage 25.43
Total Parking Spaces 2
Building
Lot Description Back Lane
Foundation Poured Concrete
Architectural Style 2 Storey
Level or Stories Two
Structure Type Vinyl Siding
New Construction 1
Others
Restrictions None Known
Ownership Private
Read Less Info
Want to know what your home might be worth? Contact us for a FREE valuation!

Our team is ready to help you sell your home for the highest possible price ASAP
GET MORE INFORMATION

Agent | License ID: LDKATOCAN






