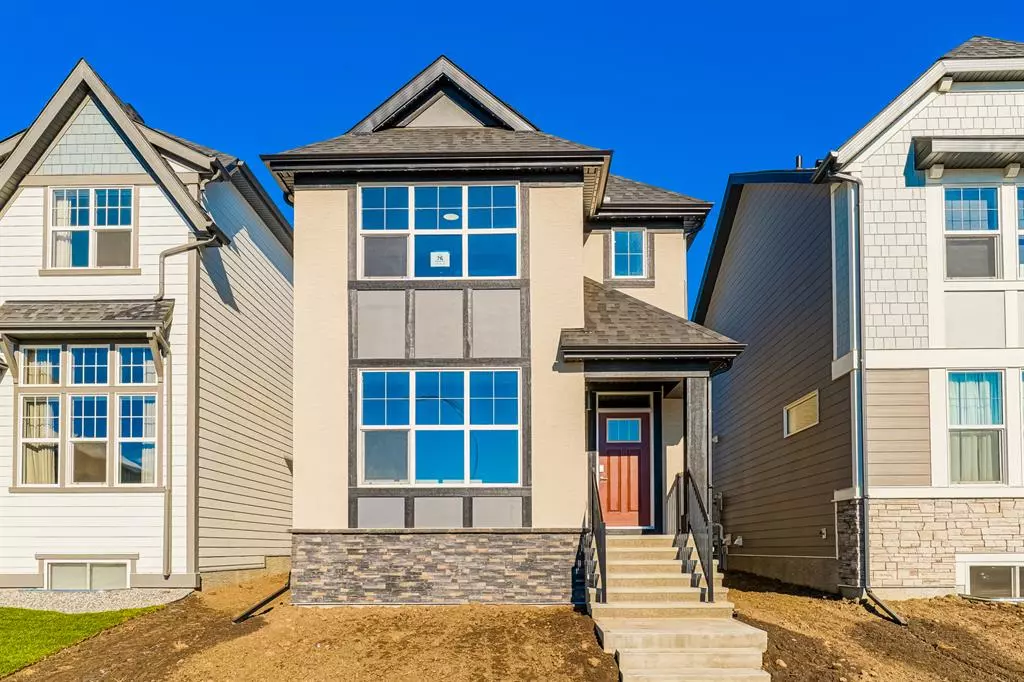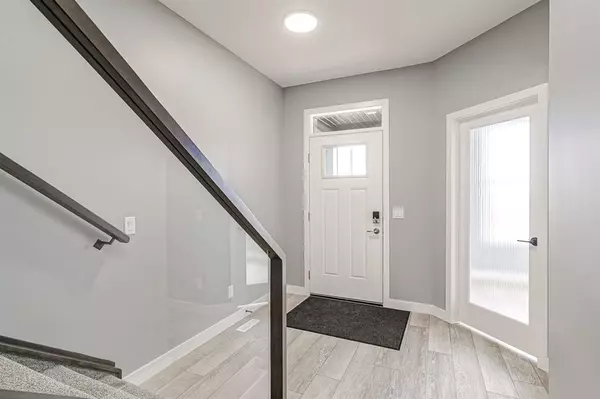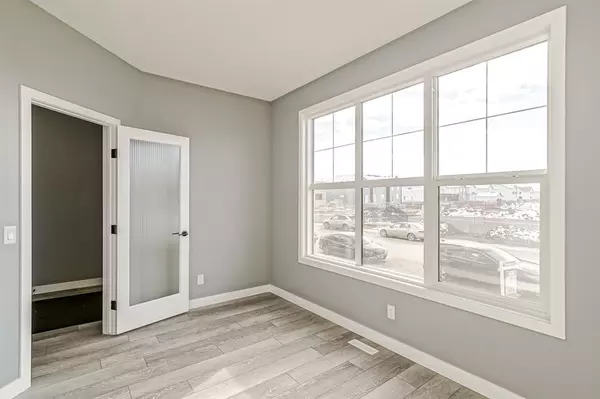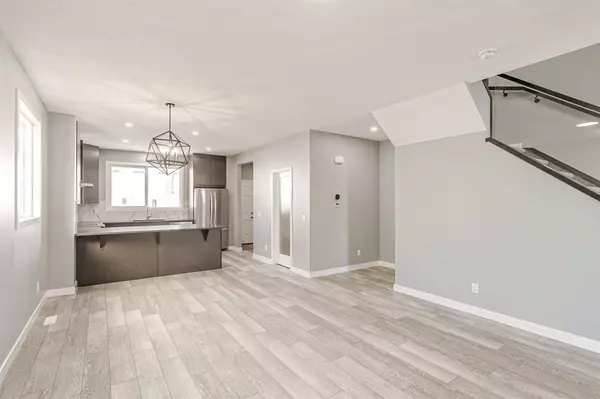$590,000
$610,000
3.3%For more information regarding the value of a property, please contact us for a free consultation.
3 Beds
3 Baths
1,797 SqFt
SOLD DATE : 01/27/2023
Key Details
Sold Price $590,000
Property Type Single Family Home
Sub Type Detached
Listing Status Sold
Purchase Type For Sale
Square Footage 1,797 sqft
Price per Sqft $328
Subdivision Mahogany
MLS® Listing ID A2012865
Sold Date 01/27/23
Style 2 Storey
Bedrooms 3
Full Baths 2
Half Baths 1
HOA Fees $43/ann
HOA Y/N 1
Originating Board Calgary
Year Built 2022
Annual Tax Amount $1,101
Tax Year 2022
Lot Size 2,970 Sqft
Acres 0.07
Property Description
Here is your chance to get into a brand new Jayman built home before the holidays in the highly sought-after community of Mahogany. This gorgeous home has a great open floor plan on the main floor that nicely flows through from the living room to the dining area to the upgraded kitchen with cabinets going up to the ceiling, stainless steel appliances, granite countertops, and a large walk-in pantry. Working from home is easy to do with the private office on the main floor, and a half bathroom will complete this level. Upstairs the bonus room is perfect for family movie nights, 2 great sized bedrooms that share the full bathroom. The primary bedroom comes with a beautiful ensuite and a large walk-in closet. The laundry room has a brand new SMART washer and dryer that can hook up to your phone. This home has so many upgrades including solar panels, Gemstone lighting, tankless water heater, electric car outlet, HRV ventilation, glass railing, smart home technology, ecobee thermostat, smart lighting, amazon echo display, ring video doorbell, backdoor camera, and much more. Enjoy many activities at the large community center that includes, skating, swimming, kayaking, tennis court, and private halls to rent. Plus close to shopping, restaurants, South Health, and easy access to Deerfoot and Stoney Trail.
Location
Province AB
County Calgary
Area Cal Zone Se
Zoning R-1N
Direction S
Rooms
Basement Full, Unfinished
Interior
Interior Features Granite Counters, No Animal Home, No Smoking Home, Pantry, See Remarks, Smart Home
Heating Forced Air
Cooling None
Flooring Carpet, Ceramic Tile, Vinyl
Appliance Dishwasher, Electric Stove, Microwave, Range Hood, Refrigerator, See Remarks, Washer/Dryer
Laundry Upper Level
Exterior
Garage Off Street
Garage Description Off Street
Fence None
Community Features Lake, Park, Schools Nearby, Playground, Shopping Nearby
Amenities Available Other
Roof Type Asphalt Shingle
Porch None
Lot Frontage 27.4
Total Parking Spaces 2
Building
Lot Description Back Lane
Foundation Poured Concrete
Architectural Style 2 Storey
Level or Stories Two
Structure Type Stone,Stucco
New Construction 1
Others
Restrictions None Known
Tax ID 76291680
Ownership Private
Read Less Info
Want to know what your home might be worth? Contact us for a FREE valuation!

Our team is ready to help you sell your home for the highest possible price ASAP
GET MORE INFORMATION

Agent | License ID: LDKATOCAN






