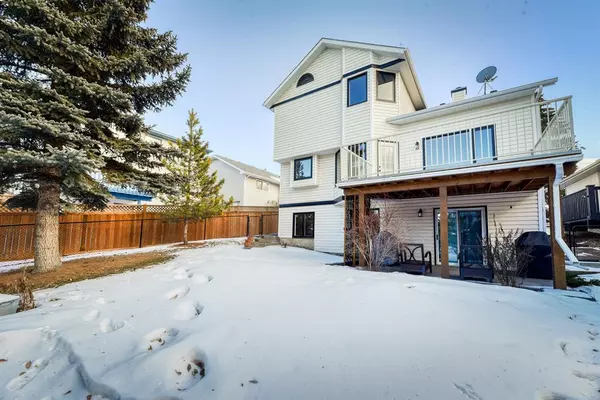$605,000
$574,900
5.2%For more information regarding the value of a property, please contact us for a free consultation.
4 Beds
4 Baths
1,670 SqFt
SOLD DATE : 01/27/2023
Key Details
Sold Price $605,000
Property Type Single Family Home
Sub Type Detached
Listing Status Sold
Purchase Type For Sale
Square Footage 1,670 sqft
Price per Sqft $362
Subdivision Citadel
MLS® Listing ID A2020984
Sold Date 01/27/23
Style 2 Storey
Bedrooms 4
Full Baths 3
Half Baths 1
Originating Board Calgary
Year Built 1993
Annual Tax Amount $3,389
Tax Year 2022
Lot Size 5,091 Sqft
Acres 0.12
Property Description
THIS HOME SHOWS LIKE A MILLION BUCKS WITH A WALKOUT BASEMENT!! The seller has taken excellent care these last 22 years with numerous upgrades including newer KITCHEN cabinets, quartz countertops, SHINGLES(2010), front and back DECKS redone, HARDWOOD floors on main and upper levels. Quiet crescent location with a private manicured and treed backyard. Walk into the home and appreciate the traditional plan with a private living room and separate family room, both warmed by a 2-way gas fireplace. The garage is insulated and drywalled and has direct access to the home. Main floor laundry makes this chore so much easier. Working from home? The main floor den is perfect for that arrangement. Enjoy food preparation in the efficient kitchen with great counter space(new quartz and backsplash) and classy cabinetry. The dining area is a good sized for your entertaining and then retreat to the cozy adjacent family room. Upstairs are the 3 bedrooms, with a 4 piece main bath and a primary bedroom, walkin closet and a 3 piece ensuite. The steam shower has been redone and is perfect for those chilly winter days. The WALKOUT level is fully finished with a bedroom, 4 piece bath and gigantic recreation room. Nothing to do but move in and enjoy-EXCELLENT VALUE!!
Location
Province AB
County Calgary
Area Cal Zone Nw
Zoning R-C1
Direction E
Rooms
Basement Finished, Walk-Out
Interior
Interior Features No Smoking Home
Heating Forced Air, Natural Gas
Cooling None
Flooring Carpet, Ceramic Tile, Hardwood
Fireplaces Number 1
Fireplaces Type Double Sided, Family Room, Gas, Living Room
Appliance Dishwasher, Dryer, Electric Stove, Garage Control(s), Garburator, Microwave, Refrigerator, Washer, Water Softener, Window Coverings
Laundry In Bathroom, Main Level
Exterior
Garage Double Garage Attached, Insulated
Garage Spaces 2.0
Garage Description Double Garage Attached, Insulated
Fence Fenced
Community Features Park, Schools Nearby, Playground, Shopping Nearby
Roof Type Asphalt Shingle
Porch Deck, Patio
Lot Frontage 35.76
Exposure E
Total Parking Spaces 2
Building
Lot Description Cul-De-Sac, Gentle Sloping, Landscaped
Foundation Wood
Architectural Style 2 Storey
Level or Stories Two
Structure Type Vinyl Siding
Others
Restrictions Restrictive Covenant-Building Design/Size,Utility Right Of Way
Tax ID 76664965
Ownership Private
Read Less Info
Want to know what your home might be worth? Contact us for a FREE valuation!

Our team is ready to help you sell your home for the highest possible price ASAP
GET MORE INFORMATION

Agent | License ID: LDKATOCAN






