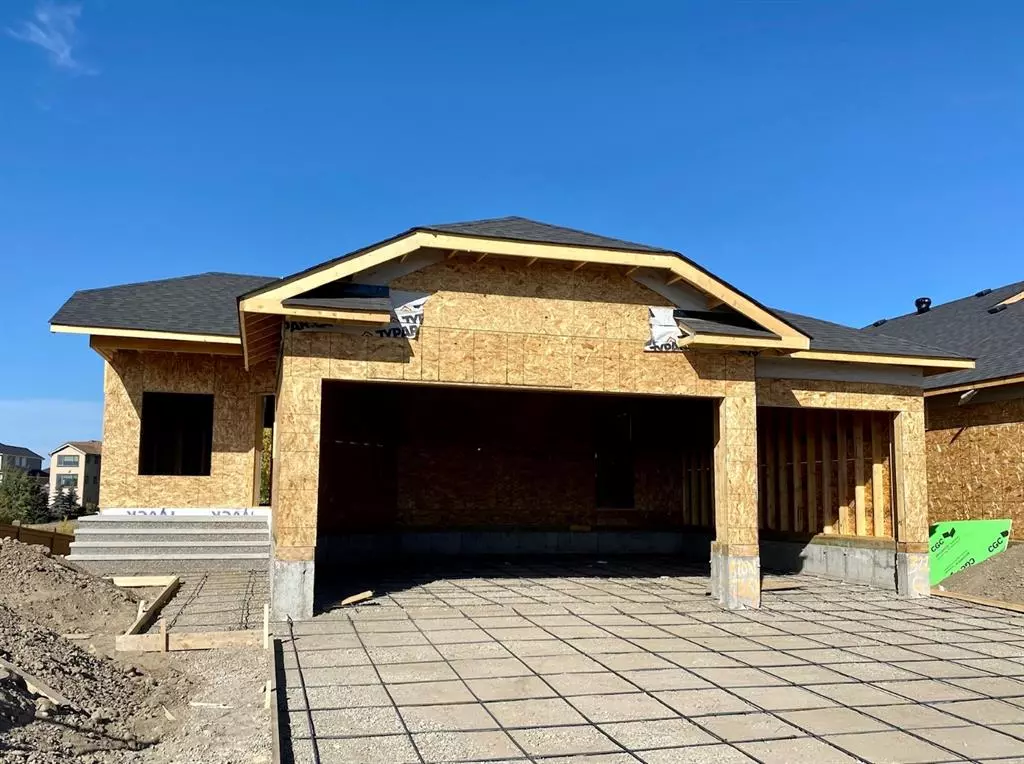$729,000
$719,900
1.3%For more information regarding the value of a property, please contact us for a free consultation.
5 Beds
3 Baths
1,404 SqFt
SOLD DATE : 01/27/2023
Key Details
Sold Price $729,000
Property Type Single Family Home
Sub Type Detached
Listing Status Sold
Purchase Type For Sale
Square Footage 1,404 sqft
Price per Sqft $519
Subdivision Montrose
MLS® Listing ID A1217401
Sold Date 01/27/23
Style Bungalow
Bedrooms 5
Full Baths 3
Originating Board Calgary
Year Built 2022
Tax Year 2021
Lot Size 6,888 Sqft
Acres 0.16
Property Description
This is a deluxe fully finished walkout bungalow with a triple attached garage and a premium location on Monterey Drive. It is 1404 square feet and is on an estate size 170’ deep lot. It has a sunny front verandah, spacious entryway, an exceptional view, and an open and modern feeling. The kitchen is well planned with cabinets to the ceiling, quartz counters, walk-in pantry, countertop lighting, premium tiles, and an under-mount sink. There are four bedrooms plus a fifth bedroom or office. The primary bedroom suite has a great view over the pond, and has a gorgeous ensuite with a five foot shower, a freestanding soaker tub, and a walk-in closet with custom cabinetry. The walkout level also has large family room with a fireplace and a wet bar. The main floor deck and the lower level patio have views, are they are both 24' x 10'. Other extras include a fully drywalled garage, and a full concrete front step. ** pictures of the interior are not of this house, they are a previously finished home by the same builder.They are an example of his work, but finishes and specifications in this home will vary. Home will be completed by February 2023
Location
Province AB
County Foothills County
Zoning TND
Direction S
Rooms
Basement Finished, Walk-Out
Interior
Interior Features Built-in Features, Closet Organizers, Double Vanity, Granite Counters, High Ceilings, Kitchen Island, No Animal Home, No Smoking Home, Open Floorplan, Pantry, Storage, Vinyl Windows, Walk-In Closet(s), Wet Bar
Heating Forced Air
Cooling None
Flooring Carpet, Ceramic Tile
Fireplaces Number 2
Fireplaces Type Electric, Great Room, Mantle, Recreation Room
Appliance Range Hood
Laundry Main Level
Exterior
Garage Driveway, Garage Door Opener, Garage Faces Front, Triple Garage Attached
Garage Spaces 3.0
Garage Description Driveway, Garage Door Opener, Garage Faces Front, Triple Garage Attached
Fence None
Community Features Park, Schools Nearby, Playground, Sidewalks, Street Lights, Tennis Court(s), Shopping Nearby
Roof Type Asphalt Shingle
Porch Deck, Front Porch, Patio
Lot Frontage 51.84
Total Parking Spaces 6
Building
Lot Description Back Yard, Backs on to Park/Green Space, Front Yard, Rectangular Lot, Views
Foundation Poured Concrete
Architectural Style Bungalow
Level or Stories One
Structure Type Wood Frame
New Construction 1
Others
Restrictions None Known
Ownership Private
Read Less Info
Want to know what your home might be worth? Contact us for a FREE valuation!

Our team is ready to help you sell your home for the highest possible price ASAP
GET MORE INFORMATION

Agent | License ID: LDKATOCAN






