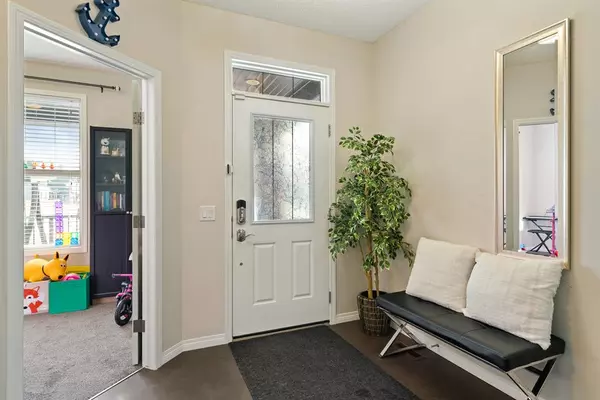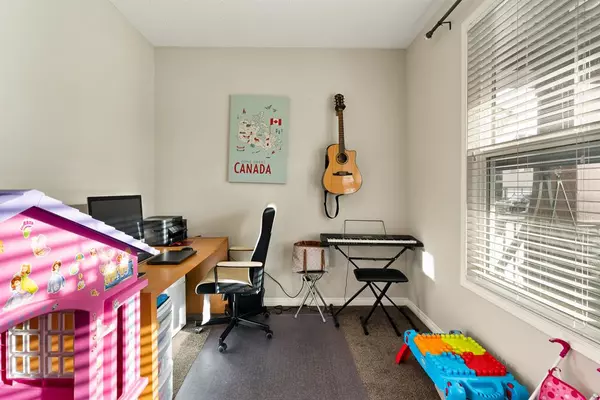$620,000
$649,900
4.6%For more information regarding the value of a property, please contact us for a free consultation.
4 Beds
4 Baths
1,798 SqFt
SOLD DATE : 01/27/2023
Key Details
Sold Price $620,000
Property Type Single Family Home
Sub Type Detached
Listing Status Sold
Purchase Type For Sale
Square Footage 1,798 sqft
Price per Sqft $344
Subdivision Mahogany
MLS® Listing ID A2018849
Sold Date 01/27/23
Style 2 Storey
Bedrooms 4
Full Baths 3
Half Baths 1
HOA Fees $41/ann
HOA Y/N 1
Originating Board Calgary
Year Built 2017
Annual Tax Amount $3,739
Tax Year 2022
Lot Size 2,970 Sqft
Acres 0.07
Property Description
INVESTOR ALERT! Live up, rent down, or, rent out both units. Welcome to this STYLISH and METICULOUSLY maintained home, nestled in one of South Calgary’s most sought after communities, Mahogany! This BEAUTIFUL, open concept, two storey home offers over 2500 square feet of developed living space and is sure to fit all your needs!
The interior provides the perfect balance of both style and functionality, including 9’ ceilings on the main floor and in the basement. There are also plenty of windows, offering a TON OF NATURAL LIGHT! The main floor boasts a spacious kitchen providing AMPLE storage & counter space, along with EXTRA seating for your guests at the LARGE center island.
It also features a GAS STOVE, QUARTZ COUNTERTOPS, STAINLESS STEEL APPLIANCES, and Vinyl flooring. Flowing nicely from this space you will find a large dining area that is perfect for entertaining. On those chilly winter nights, grab a warm beverage and head into your spacious family room and get cozy next to your built-in gas fireplace. Privately tucked away allowing for a quiet reading or work space, you'll find a generous sized den that could also be used as a bedroom. The two-piece bath and a mudroom to keep your back entrance nice and organized complete's this floor.
At the end of the day, head upstairs to your master retreat and enjoy some rest and relaxation to unwind from your day. This beautiful master boasts a spacious walk-in closet, and a luxurious ensuite featuring dual sinks, a separate shower, and a large soaker tub. Down the hall are two additional bedrooms that are both SPACIOUS and BRIGHT. In addition to the conveniently located laundry area, the 4-piece family bathroom completes this floor.
The lower illegal suite consists of its own private side entrance, and has its own private parking in the garage. This ONE OF A KIND unit offers a full 4-piece bathroom, generous sized bedroom with an oversized window, large family room off of the kitchen, as well as in suite laundry. Tenant living in the basement has been there for 2 years & currently rent’s for $850/ month including utilities. Tenant is currently on a month to month and is willing to stay or leave.
The fully fenced SOUTH facing backyard boasts a large wood deck that is great for entertaining family and friends on those warm summer nights. The double car garage has been divided in the middle allowing for the basement and upstairs unit to have their own private parking, it also features epoxy flooring.
This fantastic community offers lake access, plenty of walking paths, schools, a unique blend of both restaurants and shopping, and so much more. Don't miss out on this great opportunity to own this gorgeous one of a kind home. Call today to book your private showing!
Location
Province AB
County Calgary
Area Cal Zone Se
Zoning R-1N
Direction N
Rooms
Basement Finished, Full, Suite
Interior
Interior Features Double Vanity, High Ceilings, No Animal Home, No Smoking Home, Separate Entrance, Soaking Tub, Tankless Hot Water
Heating High Efficiency, Natural Gas
Cooling None
Flooring Carpet, Laminate, Linoleum, Tile, Vinyl
Fireplaces Number 1
Fireplaces Type Family Room, Gas
Appliance Dishwasher, Gas Stove, Microwave, Refrigerator, Stove(s), Washer/Dryer Stacked
Laundry Lower Level, Upper Level
Exterior
Garage Double Garage Detached, Off Street, See Remarks
Garage Spaces 2.0
Garage Description Double Garage Detached, Off Street, See Remarks
Fence Fenced
Community Features Lake, Schools Nearby, Playground, Shopping Nearby
Amenities Available Recreation Facilities
Roof Type Asphalt
Porch Deck, Front Porch
Lot Frontage 8.33
Exposure N
Total Parking Spaces 4
Building
Lot Description Back Lane, Zero Lot Line
Foundation Poured Concrete
Architectural Style 2 Storey
Level or Stories Two
Structure Type Mixed
Others
Restrictions Restrictive Covenant-Building Design/Size
Tax ID 76748483
Ownership Private
Read Less Info
Want to know what your home might be worth? Contact us for a FREE valuation!

Our team is ready to help you sell your home for the highest possible price ASAP
GET MORE INFORMATION

Agent | License ID: LDKATOCAN






