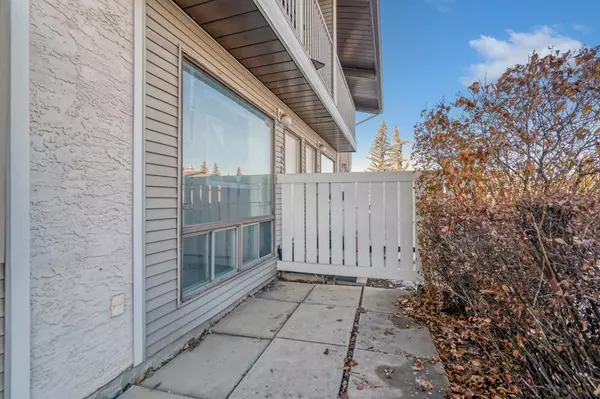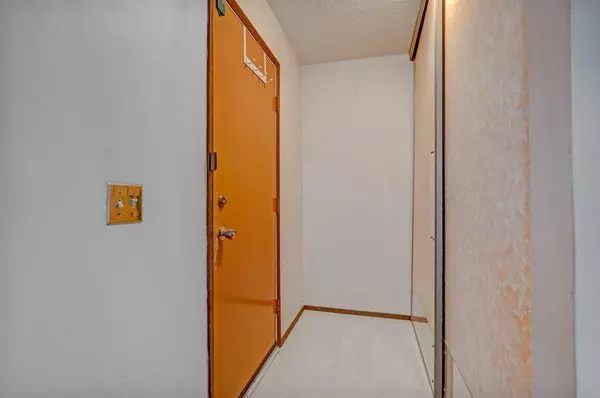$183,500
$183,500
For more information regarding the value of a property, please contact us for a free consultation.
2 Beds
1 Bath
879 SqFt
SOLD DATE : 01/27/2023
Key Details
Sold Price $183,500
Property Type Townhouse
Sub Type Row/Townhouse
Listing Status Sold
Purchase Type For Sale
Square Footage 879 sqft
Price per Sqft $208
Subdivision Braeside
MLS® Listing ID A2018157
Sold Date 01/27/23
Style Bungalow
Bedrooms 2
Full Baths 1
Condo Fees $283
Originating Board Calgary
Year Built 1977
Annual Tax Amount $1,118
Tax Year 2022
Property Description
GREAT STARTER HOME OR INVESTMENT PROPERTY… SINGLE FLOOR TOWNHOUSE UNIT IN THE EVER-POPULAR COMMUNITY OF BRAESIDE!! Only unit for sale at the moment in the 144 unit Cedarbrook Park condo complex!!
This charming unit has been very well kept by the same owner since it was purchased in 1995. The 2 bedrooms are spacious with the primary having a large walk-in closet. The bathroom was recently updated and there is an exceptional amount of extra storage for the size of this floorplan at just under 880 sqft. All the appliances (electric stove, refrigerator, stacking washer and dryer) are in great condition and look like new with the exception of the dishwasher which is in As-Is condition.
There is a quaint, east facing patio in front with a privacy hedge… but it’s really a nice inviting setting, perfect for having your neighbours over for a warm summer morning coffee.
The assigned single parking is only a few steps from your front door so the walk with the groceries won’t feel too heavy!
The Southland Leisure Centre, playgrounds, parks, schools are only a few blocks away. There are also many essential retail amenities within a short walking distance… and the new Costco is just a short drive west on Anderson Road. Quick access to the newly constructed Stoney Trail and you’re off to the mountains! Not often does this type of unit come available in this condo complex, so act fast before it sells!!
Location
Province AB
County Calgary
Area Cal Zone S
Zoning M-C1 d75
Direction E
Rooms
Basement None
Interior
Interior Features Closet Organizers, Laminate Counters, Storage, Walk-In Closet(s)
Heating Standard, Forced Air, Natural Gas
Cooling None
Flooring Carpet, Linoleum
Appliance Dryer, Electric Stove, Range Hood, Refrigerator, Washer
Laundry In Unit
Exterior
Garage Assigned, Carport, Outside, Parking Lot, Paved
Garage Description Assigned, Carport, Outside, Parking Lot, Paved
Fence Partial
Community Features Park, Schools Nearby, Playground, Shopping Nearby
Utilities Available Electricity Connected
Amenities Available Snow Removal, Trash
Roof Type Asphalt Shingle
Porch Patio
Exposure E
Total Parking Spaces 1
Building
Lot Description Other
Foundation Poured Concrete
Sewer Sewer
Water Public
Architectural Style Bungalow
Level or Stories One
Structure Type Stucco,Wood Frame,Wood Siding
Others
HOA Fee Include Common Area Maintenance,Insurance,Parking,Professional Management,Reserve Fund Contributions,Sewer,Trash,Water
Restrictions Underground Utility Right of Way
Tax ID 76845256
Ownership Power of Attorney
Pets Description Restrictions, Yes
Read Less Info
Want to know what your home might be worth? Contact us for a FREE valuation!

Our team is ready to help you sell your home for the highest possible price ASAP
GET MORE INFORMATION

Agent | License ID: LDKATOCAN






