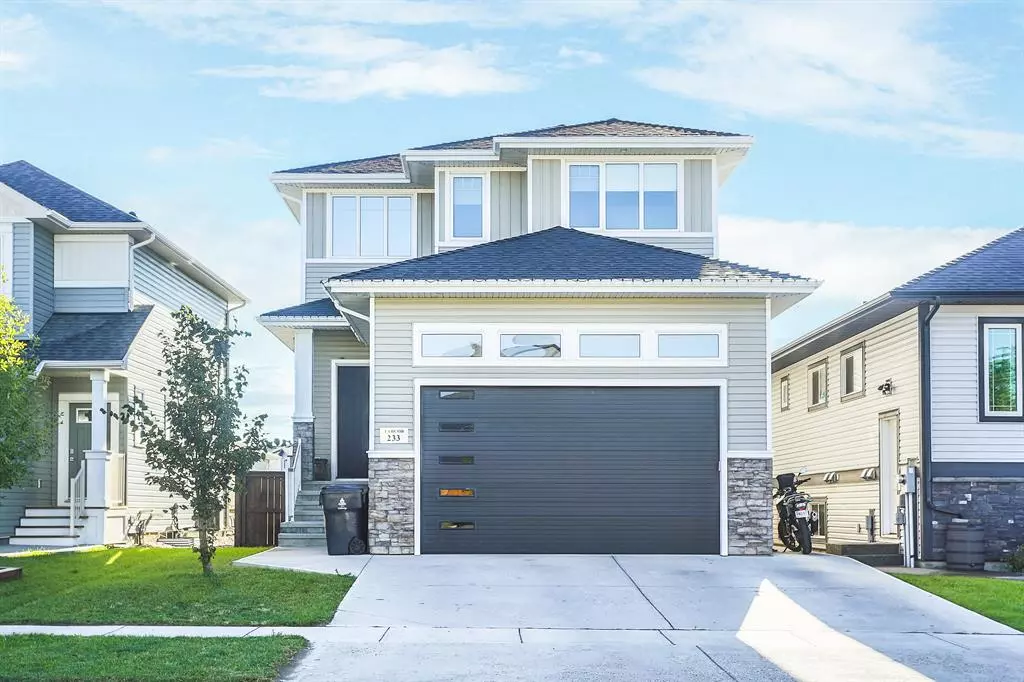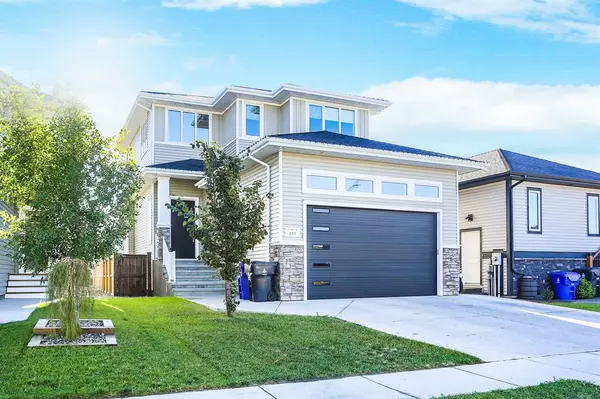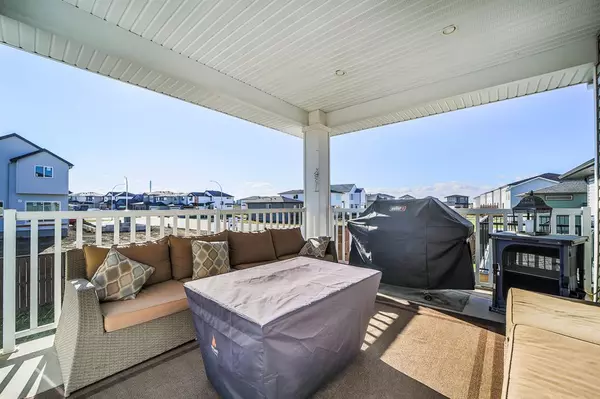$460,000
$468,700
1.9%For more information regarding the value of a property, please contact us for a free consultation.
4 Beds
4 Baths
1,708 SqFt
SOLD DATE : 01/27/2023
Key Details
Sold Price $460,000
Property Type Single Family Home
Sub Type Detached
Listing Status Sold
Purchase Type For Sale
Square Footage 1,708 sqft
Price per Sqft $269
Subdivision Country Meadows Estates
MLS® Listing ID A2002427
Sold Date 01/27/23
Style 2 Storey
Bedrooms 4
Full Baths 3
Half Baths 1
Originating Board Lethbridge and District
Year Built 2016
Annual Tax Amount $4,657
Tax Year 2022
Lot Size 4,218 Sqft
Acres 0.1
Property Description
ENERGY EFFICIENT...COVERED REAR DECK...ALL KITCHEN APPLIANCES INCLUDED...GAS FIREPLACE...CENTRAL A/C...EXTRA WIDE DRIVEWAY FITS 3 VEHICLES...FULLY DEVELOPED...QUICK POSSESSION...What more could you ask for? The tall solid front door makes a statement and offers complete privacy when entering this family home. Once you come around the corner you will be pleasantly surprised with the elegant living area and bright open kitchen with modern elements. The quartz counter top island is a whopping 7.5 feet long and all the kitchen drawers and cabinets are soft close. You will appreciate the servery that allocates space for small appliances such as an espresso machine, microwave, popcorn maker and more. The high vaulted ceiling in the living room showcases the focal gas fireplace. Furniture placement is versatile with the open layout. Upstairs you have a wide hallway with a designated laundry room, two kids bedrooms, a full bath, and a primary suite with ensuite and walk in closet. Downstairs you have the perfect recreation space with a wet bar, fourth bedroom, another full bath and a large finished storage room. The attached garage has hot and cold taps and the gas is roughed in PLUS YOU HAVE TONS OF LIGHT AND A SIDE MAN DOOR. The wide front sidewalk has the downspout underneath the concrete so no icy patches when you walk up to your home. Outside you will love your sheltered covered deck with lots of room for your outdoor furniture and it also offers gas hook up for your BBQ. This home is fenced and landscaped and only one block from Rangeland Park with walking trails and a pond. Country Meadows is one of Lethbridge's most sought after family neighbourhoods. You need to see it for yourself!
Location
Province AB
County Lethbridge
Zoning R-CL
Direction W
Rooms
Basement Finished, Full
Interior
Interior Features Bar, Central Vacuum, Double Vanity, Kitchen Island, Pantry, Stone Counters, Sump Pump(s), Walk-In Closet(s)
Heating Forced Air, Natural Gas
Cooling Central Air
Flooring Carpet, Tile
Fireplaces Number 1
Fireplaces Type Gas, Living Room
Appliance Bar Fridge, Central Air Conditioner, Dishwasher, Garage Control(s), Refrigerator, Stove(s), Window Coverings
Laundry Laundry Room, Upper Level
Exterior
Garage Concrete Driveway, Double Garage Attached
Garage Spaces 2.0
Garage Description Concrete Driveway, Double Garage Attached
Fence Fenced
Community Features Park, Playground, Sidewalks, Street Lights
Roof Type Asphalt Shingle
Porch Deck
Lot Frontage 37.0
Exposure W
Total Parking Spaces 4
Building
Lot Description Back Lane, Back Yard, Front Yard, Landscaped
Foundation Poured Concrete
Architectural Style 2 Storey
Level or Stories Two
Structure Type Stone,Vinyl Siding
Others
Restrictions None Known
Tax ID 75897623
Ownership Registered Interest
Read Less Info
Want to know what your home might be worth? Contact us for a FREE valuation!

Our team is ready to help you sell your home for the highest possible price ASAP
GET MORE INFORMATION

Agent | License ID: LDKATOCAN






