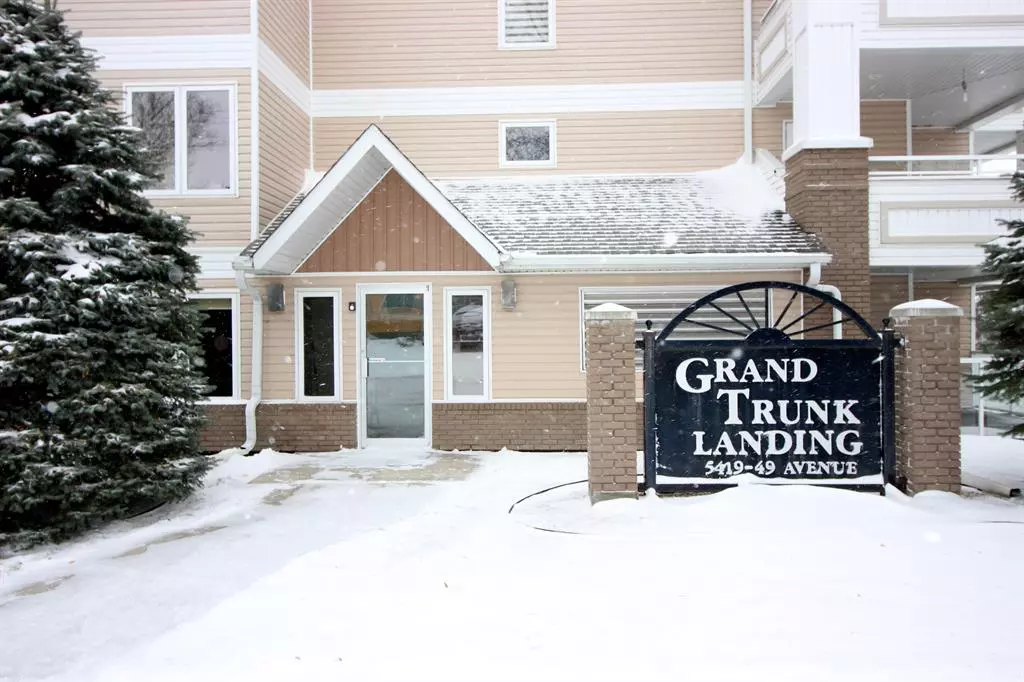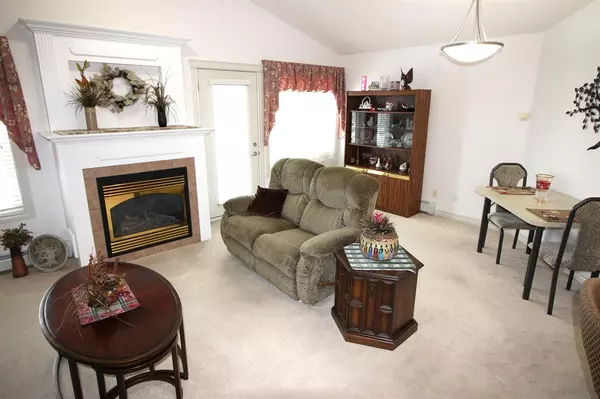$200,100
$198,500
0.8%For more information regarding the value of a property, please contact us for a free consultation.
1 Bed
2 Baths
946 SqFt
SOLD DATE : 01/27/2023
Key Details
Sold Price $200,100
Property Type Condo
Sub Type Apartment
Listing Status Sold
Purchase Type For Sale
Square Footage 946 sqft
Price per Sqft $211
Subdivision Prospect
MLS® Listing ID A2010812
Sold Date 01/27/23
Style Apartment
Bedrooms 1
Full Baths 1
Half Baths 1
Condo Fees $381/mo
Originating Board Central Alberta
Year Built 2003
Annual Tax Amount $2,316
Tax Year 2022
Property Description
Affordable and Senior Friendly Top Floor Condo in Grand Truck Landing - By Mirror Lake! You’ll Love the Location by the Mirror Lake Walking Trails, only steps from the Senior Centre and only blocks from the City Centre! Lovely top floor unit with open design, vaulted ceilings, bright windows and city/lake VIEWS from the west facing balcony. Features a lovely kitchen with white cabinetry and breakfast bar. Awesome dinette with patio door to cozy deck with city and lake views! It’s a great place to rest and relax. Beautiful and bright living room with cozy gas fireplace. Huge primary bedroom with sitting area, large walk-in closet and Ensuite. Plus an In-suite laundry room. Additional features include; senior friendly design, elevator, security system, recreational room and much more! An Affordable, Top Floor Unit with a Desired Location! You'll Love It!
Location
Province AB
County Camrose
Zoning R4
Direction W
Interior
Interior Features Breakfast Bar, Elevator, Open Floorplan, Vaulted Ceiling(s), Walk-In Closet(s)
Heating Hot Water, Natural Gas
Cooling None
Flooring Carpet, Linoleum, Tile
Fireplaces Number 1
Fireplaces Type Gas, Living Room, Mantle, Tile
Appliance Dishwasher, Microwave, Refrigerator, Stove(s), Washer/Dryer
Laundry In Unit, Laundry Room
Exterior
Garage Assigned, Plug-In, Stall
Garage Description Assigned, Plug-In, Stall
Community Features Lake, Park, Shopping Nearby
Amenities Available Elevator(s), Park, Visitor Parking
Roof Type Asphalt Shingle
Porch Deck
Exposure W
Total Parking Spaces 1
Building
Story 4
Foundation Poured Concrete
Architectural Style Apartment
Level or Stories Single Level Unit
Structure Type Brick,Vinyl Siding,Wood Frame
Others
HOA Fee Include Heat,Insurance,Reserve Fund Contributions,Snow Removal,Trash,Water
Restrictions Adult Living
Ownership Leasehold
Pets Description Restrictions
Read Less Info
Want to know what your home might be worth? Contact us for a FREE valuation!

Our team is ready to help you sell your home for the highest possible price ASAP
GET MORE INFORMATION

Agent | License ID: LDKATOCAN






