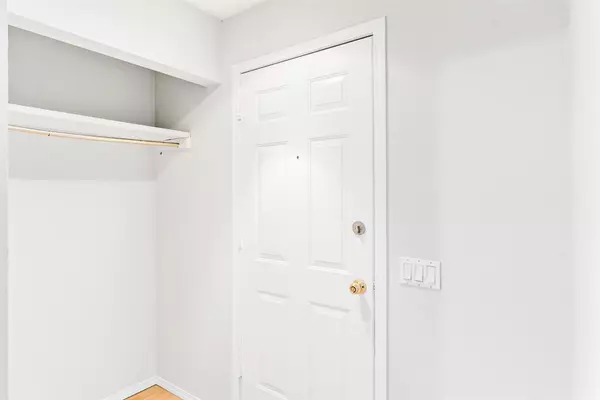$232,500
$239,000
2.7%For more information regarding the value of a property, please contact us for a free consultation.
3 Beds
1 Bath
837 SqFt
SOLD DATE : 01/27/2023
Key Details
Sold Price $232,500
Property Type Townhouse
Sub Type Row/Townhouse
Listing Status Sold
Purchase Type For Sale
Square Footage 837 sqft
Price per Sqft $277
Subdivision Dover
MLS® Listing ID A2016083
Sold Date 01/27/23
Style 2 Storey
Bedrooms 3
Full Baths 1
Originating Board Calgary
Year Built 1970
Annual Tax Amount $1,226
Tax Year 2022
Lot Size 1,646 Sqft
Acres 0.04
Property Description
NO CONDO FEES. Welcome to this Gorgeous, 2 storey townhome situated in the family-friendly community of Dover where exclusivity meets attainability! Pride of ownership is evident in this next-to-new 3 bedroom family home. The living room is spacious with a warm vibe great for entertaining. Bring out your inner chef in the classic white kitchen with ample counter space, and custom grey cabinets - a perfect contrast to the white kitchen appliances. The dining area is large enough to accommodate an extended dining table. Upstairs, find 2 great-sized bedrooms. The primary bedroom functions as your own personal retreat. Completing the upper level is a full bathroom. The lower level is partially finished and offers bedroom #3, storage, and a laundry area. All bedrooms are fully carpeted, keeping you comfortable regardless of the season. Multiple ceiling fans throughout the house take advantage of this open-concept layout to help push airflow throughout the floors. Experience plenty of sunshine outside the south-facing, fully fenced backyard with mature trees for some shade, ideal for summer BBQs with friends and family. Lots of space for the whole family to enjoy in the backyard while still maintaining privacy. There's a parking pad that lets you park up to 4 vehicles. Additional street parking is available at the front of the home. Located in a welcoming neighborhood, this house has everything and more! Look no more! Book your appointment today!
Location
Province AB
County Calgary
Area Cal Zone E
Zoning M-C1
Direction S
Rooms
Basement Full, Partially Finished
Interior
Interior Features Ceiling Fan(s), No Smoking Home, Open Floorplan
Heating Forced Air, Natural Gas
Cooling None
Flooring Carpet, Ceramic Tile, Laminate
Appliance Dryer, Electric Stove, Range Hood, Refrigerator, Washer, Window Coverings
Laundry Lower Level
Exterior
Garage Parking Pad
Garage Spaces 2.0
Garage Description Parking Pad
Fence Fenced
Community Features Park, Schools Nearby, Shopping Nearby
Roof Type Tar/Gravel
Porch None
Lot Frontage 29.99
Exposure SE
Total Parking Spaces 4
Building
Lot Description Level, Rectangular Lot
Foundation Poured Concrete
Architectural Style 2 Storey
Level or Stories Two
Structure Type Vinyl Siding,Wood Frame
Others
Restrictions None Known
Tax ID 76332326
Ownership Private
Read Less Info
Want to know what your home might be worth? Contact us for a FREE valuation!

Our team is ready to help you sell your home for the highest possible price ASAP
GET MORE INFORMATION

Agent | License ID: LDKATOCAN






