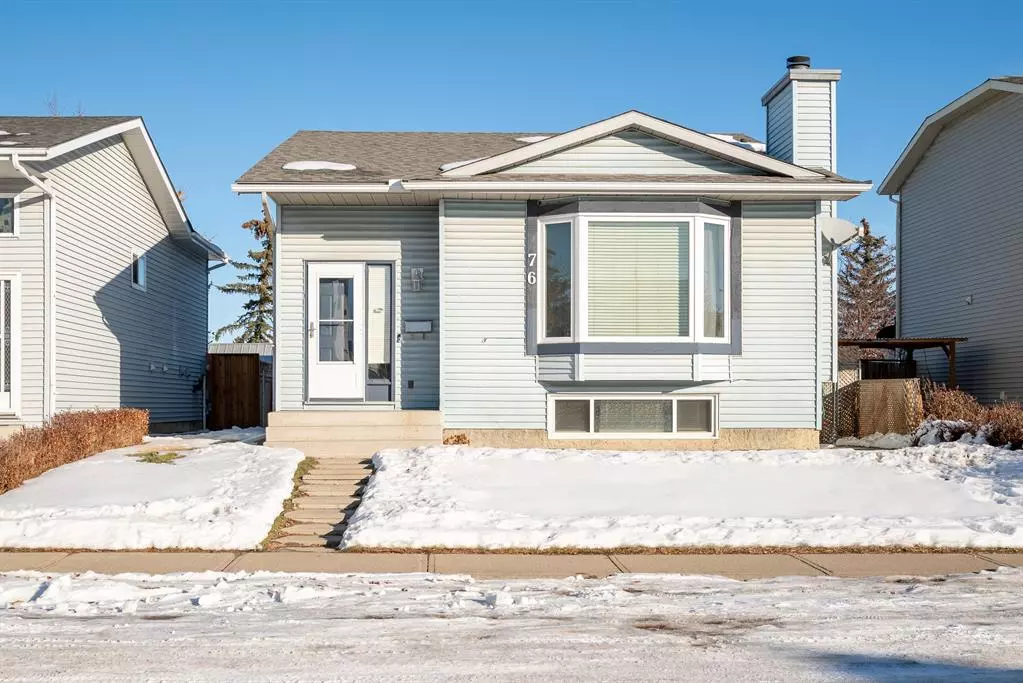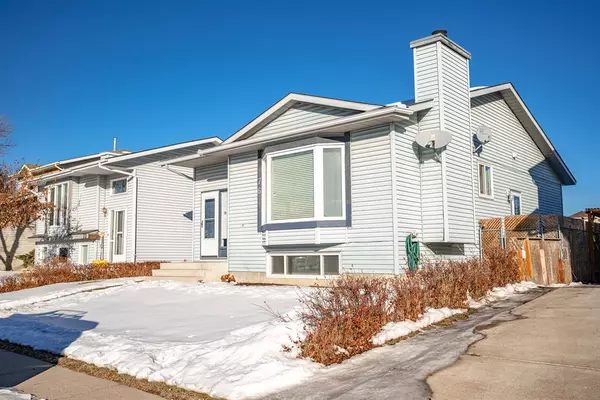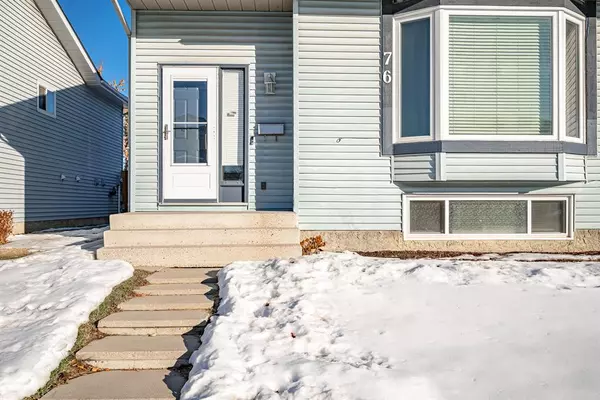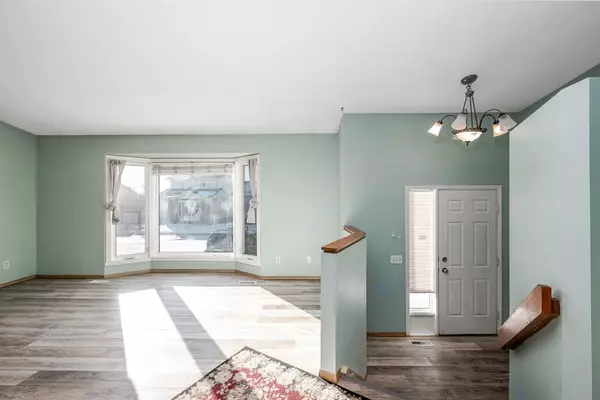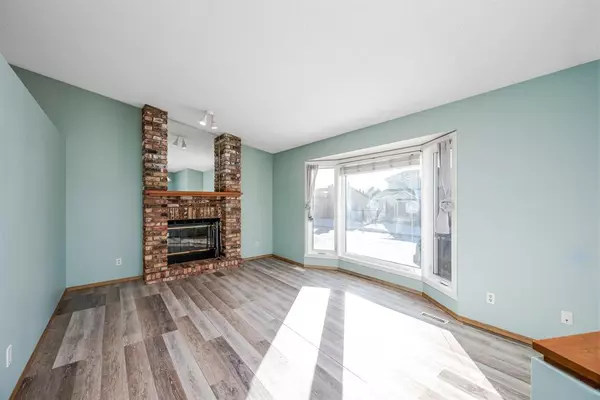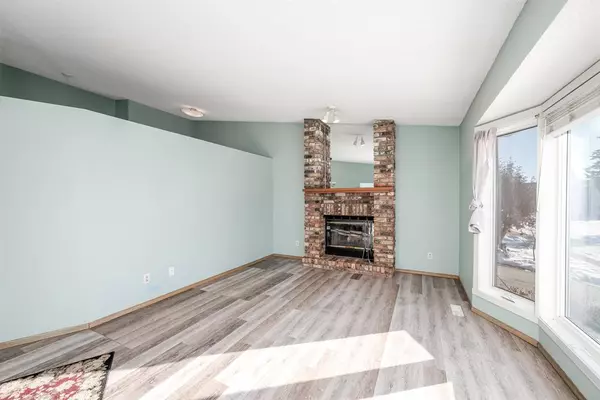$447,000
$459,000
2.6%For more information regarding the value of a property, please contact us for a free consultation.
5 Beds
3 Baths
1,107 SqFt
SOLD DATE : 01/26/2023
Key Details
Sold Price $447,000
Property Type Single Family Home
Sub Type Detached
Listing Status Sold
Purchase Type For Sale
Square Footage 1,107 sqft
Price per Sqft $403
Subdivision Applewood Park
MLS® Listing ID A2013031
Sold Date 01/26/23
Style Bi-Level
Bedrooms 5
Full Baths 2
Half Baths 1
Originating Board Calgary
Year Built 1989
Annual Tax Amount $2,577
Tax Year 2022
Lot Size 3,997 Sqft
Acres 0.09
Property Description
Welcome to this impeccably maintained bi-level featuring a total of 5 bedrooms, double detached garage and a fully finished basement with its separate entrance. This home is located on a quiet and private crescent, with a nice playground right behind the house and no neighbouring house in the back, a great property for a family with kids! Be immediately impressed by the abundance of natural light throughout thanks to the vaulted ceilings in the south-facing living room with extra large windows. The kitchen comes with newer stainless steel appliances, and a laundry hook-up so that you can have a second laundry set in the house. A dining room, 3 good-sized bedrooms and 1.5 baths complete the main floor. The basement offers a separate entrance, a huge family room, 2 bedrooms with big windows, laundry room, full bath, extra storage area, and a potential kitchen area. Many notable recent upgrades include all windows, flooring and painting done in 2019; newly replaced appliances and hot water tank. Located just steps away from 307 Express bus stop, easy access to 16th Ave, Stoney trail, and minutes to restaurants, shopping, Walmart, Costco and so much more. A must-see in person to truly appreciate all the great features this home has to offer. Book your showing today!
Location
Province AB
County Calgary
Area Cal Zone E
Zoning R-C1
Direction SW
Rooms
Basement Finished, Full
Interior
Interior Features Vaulted Ceiling(s), Vinyl Windows
Heating Forced Air, Natural Gas
Cooling None
Flooring Linoleum, Vinyl
Fireplaces Number 1
Fireplaces Type Brick Facing, Great Room, Wood Burning
Appliance Dishwasher, Electric Stove, Garage Control(s), Microwave, Range Hood, Refrigerator, Washer, Window Coverings
Laundry In Basement
Exterior
Garage Double Garage Detached
Garage Spaces 2.0
Garage Description Double Garage Detached
Fence Fenced
Community Features Park, Playground, Tennis Court(s), Shopping Nearby
Roof Type Asphalt Shingle
Porch None
Lot Frontage 40.03
Exposure SW
Total Parking Spaces 2
Building
Lot Description Back Lane, Back Yard, Backs on to Park/Green Space, Rectangular Lot
Foundation Poured Concrete
Architectural Style Bi-Level
Level or Stories Bi-Level
Structure Type Vinyl Siding,Wood Frame
Others
Restrictions None Known
Tax ID 76358823
Ownership Private
Read Less Info
Want to know what your home might be worth? Contact us for a FREE valuation!

Our team is ready to help you sell your home for the highest possible price ASAP
GET MORE INFORMATION

Agent | License ID: LDKATOCAN

