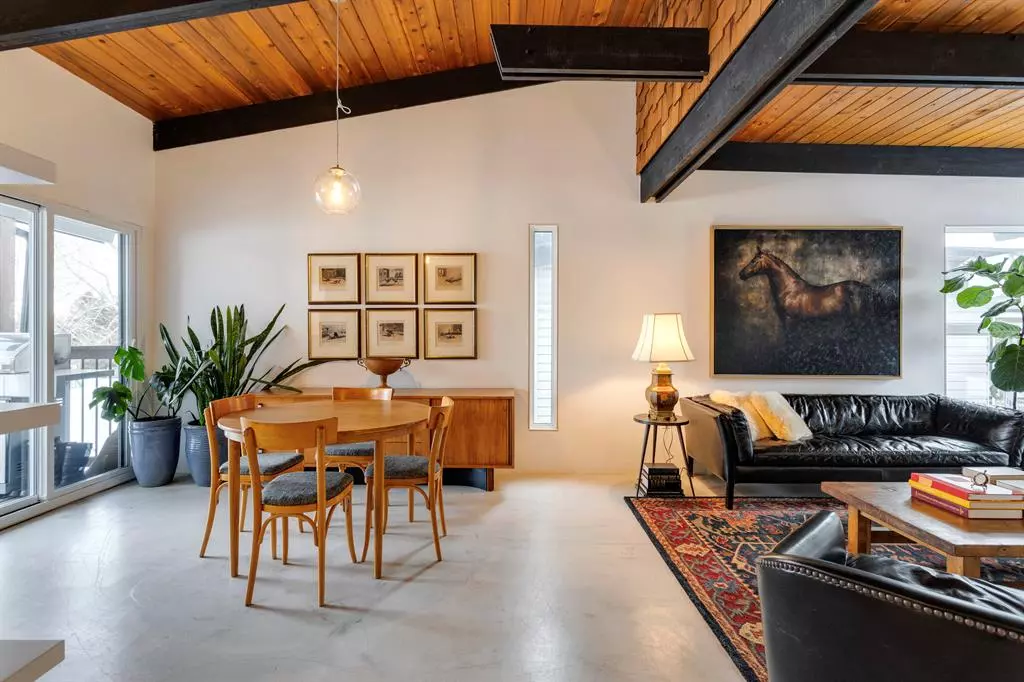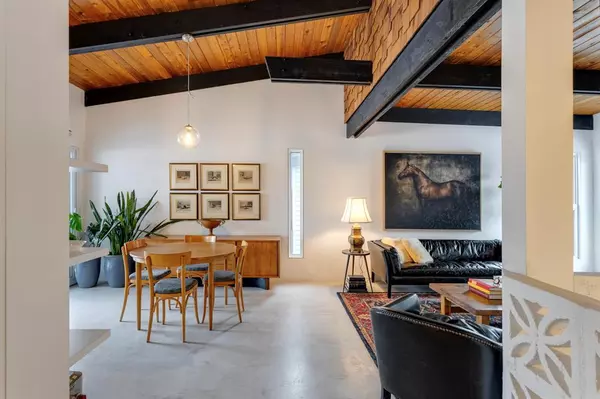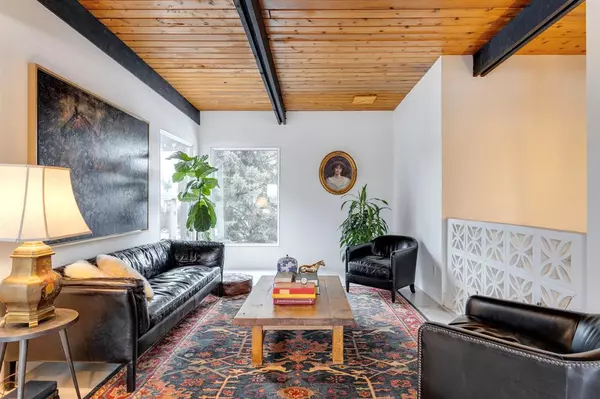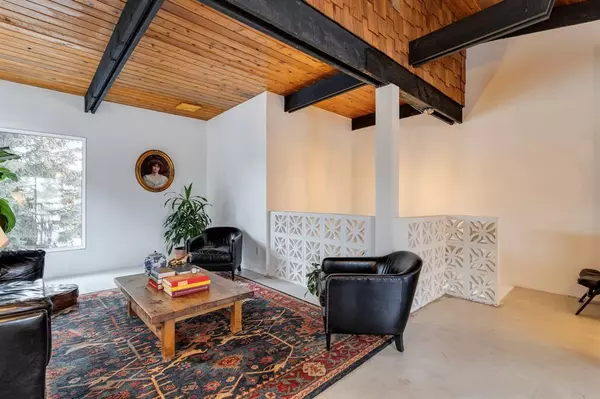$232,500
$218,800
6.3%For more information regarding the value of a property, please contact us for a free consultation.
1 Bed
2 Baths
466 SqFt
SOLD DATE : 01/26/2023
Key Details
Sold Price $232,500
Property Type Single Family Home
Sub Type Semi Detached (Half Duplex)
Listing Status Sold
Purchase Type For Sale
Square Footage 466 sqft
Price per Sqft $498
Subdivision Braeside
MLS® Listing ID A2019096
Sold Date 01/26/23
Style Bi-Level,Side by Side
Bedrooms 1
Full Baths 1
Half Baths 1
Condo Fees $342
Originating Board Calgary
Year Built 1973
Annual Tax Amount $1,240
Tax Year 2022
Property Description
Fantastic value in this hip 1/2 duplex condo. This unit has been updated to offer you some of the best features available in Braxton Brae. For starters, it boasts what just might be the best location in the complex. Enjoy the fantastic views of the park from the gorgeous tiered deck (built in 2019)! The home has been renovated to create one massive master bedroom with gigantic walk-in closet (or multi-functional space), heated concrete floors, and fantastic ensuite with steam shower and laundry. It's one of the only units in the complex that provides a washroom on each level. Wiring and windows have been updated and replaced. Kitchen has been updated too, and offers fantastic Fisher Paykel appliances. An extra 2 inches of insulation have been added to exterior walls, to keep you warm and toasty while reducing energy costs. Nest technology controls monitors temperature and safety. Roof has been recently done. New patio door was installed when deck was rebuilt in 2019. Your own Parking spot and a visitor spot are right out the front door. Braxton Brae in Braeside offers you a fantastic location with a sledding hill for the kids, and great proximity to schools, Southland Leisure Centre, shopping, transit, and thoroughfares that can get you out of town, or downtown in just minutes. All this and low condo fees for under $220k?!? Don't miss out on this outstanding value!
Location
Province AB
County Calgary
Area Cal Zone S
Zoning M-CG d44
Direction S
Rooms
Basement Finished, Full
Interior
Interior Features High Ceilings, Open Floorplan
Heating Forced Air, Natural Gas
Cooling None
Flooring Concrete
Appliance Dishwasher, Electric Oven, Electric Range, Refrigerator
Laundry Lower Level
Exterior
Garage Assigned, Off Street
Garage Description Assigned, Off Street
Fence Fenced
Community Features Schools Nearby, Playground, Pool, Shopping Nearby
Amenities Available Other
Roof Type Asphalt/Gravel
Porch Deck
Exposure S
Total Parking Spaces 1
Building
Lot Description Backs on to Park/Green Space
Foundation Poured Concrete
Architectural Style Bi-Level, Side by Side
Level or Stories Bi-Level
Structure Type Composite Siding,Stucco,Wood Frame
Others
HOA Fee Include Common Area Maintenance,Insurance,Maintenance Grounds,Professional Management,Reserve Fund Contributions,Snow Removal,Trash
Restrictions Call Lister,None Known
Ownership Private
Pets Description Yes
Read Less Info
Want to know what your home might be worth? Contact us for a FREE valuation!

Our team is ready to help you sell your home for the highest possible price ASAP
GET MORE INFORMATION

Agent | License ID: LDKATOCAN






