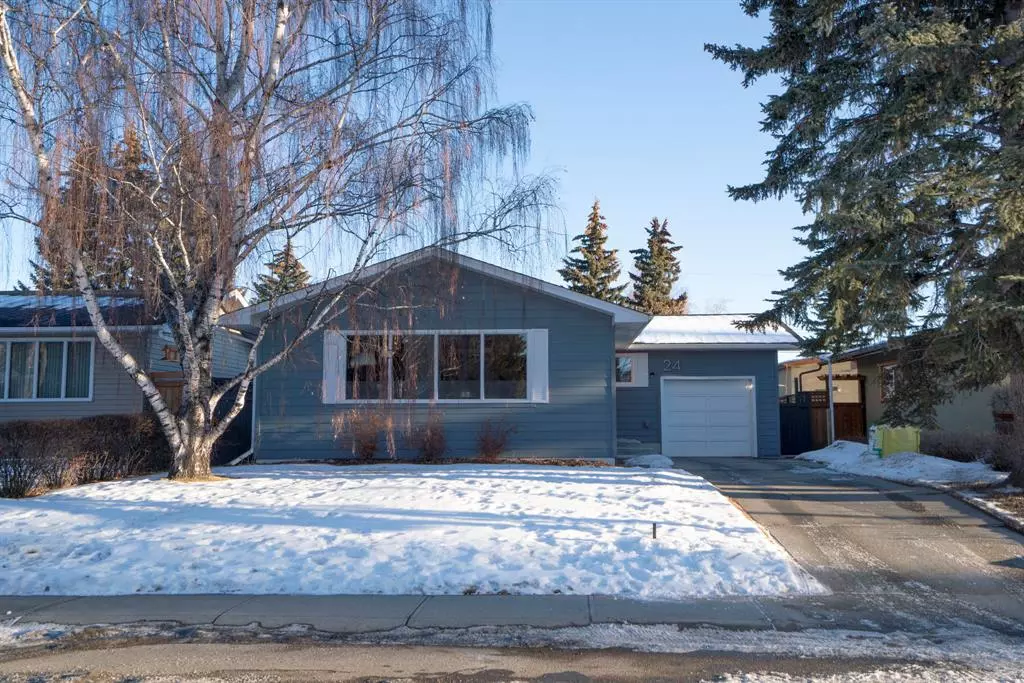$645,000
$635,000
1.6%For more information regarding the value of a property, please contact us for a free consultation.
4 Beds
2 Baths
1,111 SqFt
SOLD DATE : 01/26/2023
Key Details
Sold Price $645,000
Property Type Single Family Home
Sub Type Detached
Listing Status Sold
Purchase Type For Sale
Square Footage 1,111 sqft
Price per Sqft $580
Subdivision Brentwood
MLS® Listing ID A2019844
Sold Date 01/26/23
Style Bungalow
Bedrooms 4
Full Baths 2
Originating Board Calgary
Year Built 1962
Annual Tax Amount $3,832
Tax Year 2022
Lot Size 4,994 Sqft
Acres 0.11
Property Description
If you are looking to buy a HOME - not just a "house" - check out this GREAT listing! From the moment you arrive - you will notice how quiet the area is. WIDE street. Updated homes on either side. HUGE trees. Did I mention that TWO schools/playgrounds/ball diamonds are literally around the corner? Your kids could WALK to school! This Brentwood Bungalow - with 4 bedrooms & 2 full baths - has been LOVINGLY updated by the current owners. It has an open concept living/dining/kitchen area. Gaze out at a beautiful tree right outside your picture windows. This home gets tons of natural light throughout the day. They have repainted almost everything inside! Plus replaced most light fixtures to suit the "feel" of this special home. Bookcases have been added for extra storage in the bedroom being used as an office. NEW tile greets you at the front entrance when you arrive. In 2022 they put in a new high efficiency two-stage furnace - which means the new owner does not have to worry about this expense for YEARS!!!!! Also, the Hot Water tank, Miele washer and condensing dryer were NEW in 2019! The kitchen offers an amazing layout with great counter space, beautiful cabinetry and in 2020 - NEW appliances (induction stove, fridge, dishwasher, stylish microwave hood fan). The roof is estimated to have been replaced in 2013 (before they bought) and roof vents were installed in 2016. Buying an older home can come with concerns about the windows - NOT this home! In 2017 - all windows (except the large front ones) were replaced throughout. The lower level is FULLY Finished - offering family room/recreation space with fireplace, updated FULL bathroom, HUGE 4th bedroom, cold room/pantry, laundry area and tons of extra storage. Exterior offers NEW concrete steps in 2018 + NEW paved FLAT patio installed in 2020. Did I mention the size of the backyard? Want more garage space - ADD another detached garage in the back! Back Alley access. Love to garden? SO much natural light - with a backyard that is SE facing. Hardy board siding gives home an impressive exterior look - plus an attached single garage - and a driveway long enough for multiple cars! Brentwood offers charm & a peaceful atmosphere. Major roads such as John Laurie Blvd, Crowchild Trail and Shaganappi Trail provide quick and easy commuting to downtown and other parts of Calgary. The neighborhood has its own LRT station! Those who enjoy the great outdoors - will enjoy nearby Nose Hill Park. Residents of all ages can enjoy the Brentwood Community Association/Brentwood Sportsplex. Amenities in area are numerous. So many outstanding schools - all grade levels/public/separate/French immersion. The University of Calgary, Alberta College of Art and Design and SAIT are all easily accessible. Why wait - call today!
Location
Province AB
County Calgary
Area Cal Zone Nw
Zoning R-C1
Direction NW
Rooms
Basement Finished, Full
Interior
Interior Features Bookcases, Built-in Features, No Smoking Home, Open Floorplan, See Remarks, Stone Counters, Storage, Vinyl Windows
Heating Central, Natural Gas
Cooling None
Flooring Carpet, Hardwood, Marble, Other, Tile
Fireplaces Number 1
Fireplaces Type Basement, Brick Facing, Gas, Mantle
Appliance Dishwasher, Dryer, Garage Control(s), Microwave Hood Fan, Refrigerator, Stove(s), Washer, Window Coverings
Laundry In Basement, Laundry Room, Sink
Exterior
Garage Driveway, Garage Door Opener, Garage Faces Front, On Street, Single Garage Attached
Garage Spaces 1.0
Garage Description Driveway, Garage Door Opener, Garage Faces Front, On Street, Single Garage Attached
Fence Fenced
Community Features Other, Park, Schools Nearby, Playground, Sidewalks, Street Lights, Shopping Nearby
Roof Type Asphalt Shingle
Porch Patio, See Remarks
Lot Frontage 50.0
Exposure NW
Total Parking Spaces 3
Building
Lot Description Back Lane, Back Yard, City Lot, Cul-De-Sac, Front Yard, Garden, Rectangular Lot
Foundation Poured Concrete
Architectural Style Bungalow
Level or Stories One
Structure Type Composite Siding,Wood Frame
Others
Restrictions None Known
Tax ID 76612701
Ownership Private
Read Less Info
Want to know what your home might be worth? Contact us for a FREE valuation!

Our team is ready to help you sell your home for the highest possible price ASAP
GET MORE INFORMATION

Agent | License ID: LDKATOCAN






