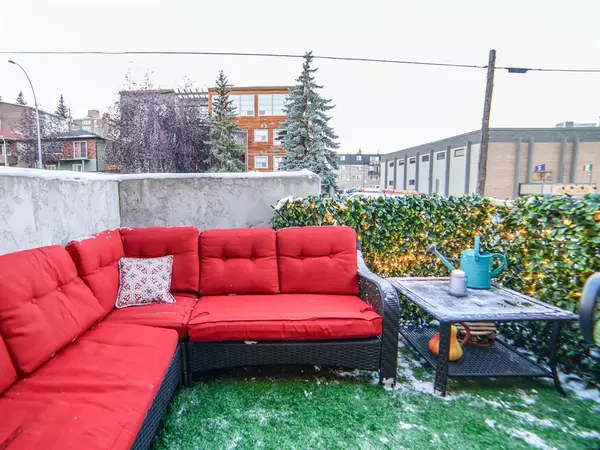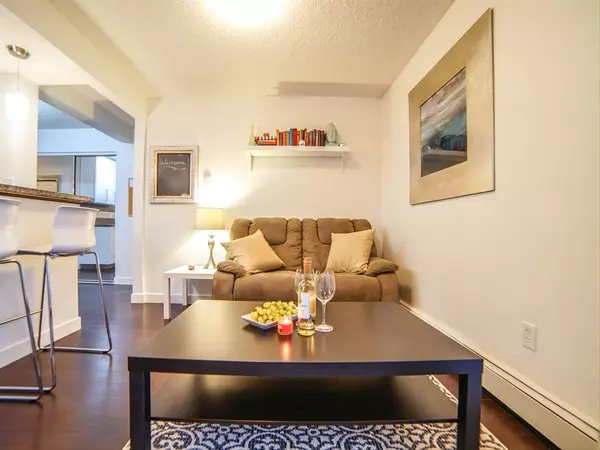$156,000
$149,900
4.1%For more information regarding the value of a property, please contact us for a free consultation.
1 Bed
1 Bath
569 SqFt
SOLD DATE : 01/26/2023
Key Details
Sold Price $156,000
Property Type Condo
Sub Type Apartment
Listing Status Sold
Purchase Type For Sale
Square Footage 569 sqft
Price per Sqft $274
Subdivision Crescent Heights
MLS® Listing ID A2016271
Sold Date 01/26/23
Style Apartment
Bedrooms 1
Full Baths 1
Condo Fees $481/mo
Originating Board Calgary
Year Built 1982
Annual Tax Amount $890
Tax Year 2022
Property Description
First time buyers or investors: this one is for you! A modern, upgraded + move-in ready unit just mere minutes to the downtown office core. You will love the convenience of underground parking and the impressive 150 sqft patio for the summer months! Inside you will find a bright open floor plan, wood flooring, newer windows and dozens of stylish touches throughout. The kitchen showcases granite countertops, stainless steel appliances, clean white cabinetry, tile backsplash and sit up island. Cozy into movie nights in the living area or saddle up to a bistro table over in the dining nook. Enjoy the perks of the in-suite laundry/storage room along with access for your vehicle into the warm parkade. Play the ultimate host and move your summer gatherings outside to the large patio! A very desirable price in a very walkable location. Make 2023 the year you invest into the real estate market!
Location
Province AB
County Calgary
Area Cal Zone Cc
Zoning M-C2
Direction N
Interior
Interior Features Granite Counters, Kitchen Island, Storage
Heating Baseboard, Electric
Cooling None
Flooring Softwood, Tile
Appliance Dishwasher, Dryer, Electric Stove, Range Hood, Refrigerator, Washer, Window Coverings
Laundry In Unit, Laundry Room
Exterior
Garage Parkade, Stall, Underground
Garage Description Parkade, Stall, Underground
Community Features Sidewalks, Street Lights, Shopping Nearby
Amenities Available Parking, Secured Parking
Porch None
Exposure N
Total Parking Spaces 1
Building
Story 3
Architectural Style Apartment
Level or Stories Single Level Unit
Structure Type Concrete,Stucco,Vinyl Siding
Others
HOA Fee Include Common Area Maintenance,Heat,Insurance,Interior Maintenance,Parking,Professional Management,Reserve Fund Contributions,Sewer,Snow Removal,Trash,Water
Restrictions Board Approval
Tax ID 76599687
Ownership Private
Pets Description Restrictions, Yes
Read Less Info
Want to know what your home might be worth? Contact us for a FREE valuation!

Our team is ready to help you sell your home for the highest possible price ASAP
GET MORE INFORMATION

Agent | License ID: LDKATOCAN






