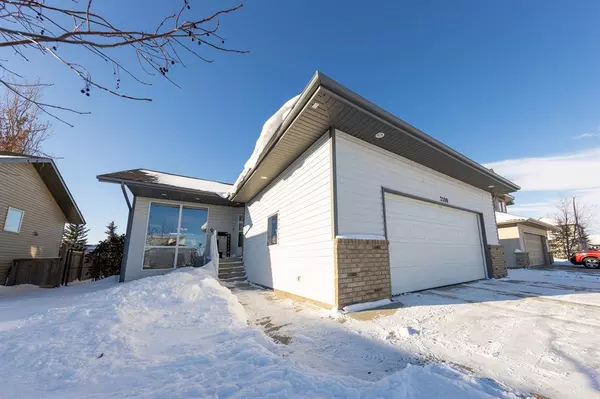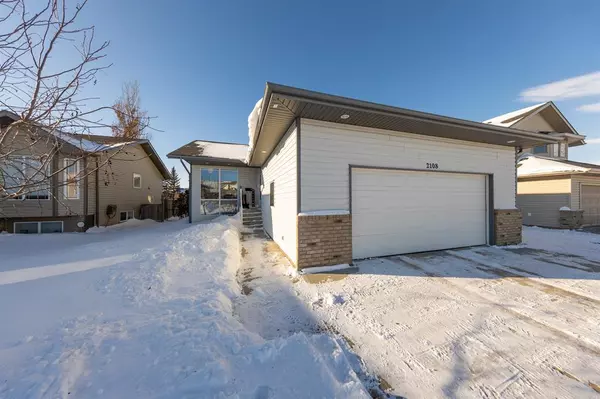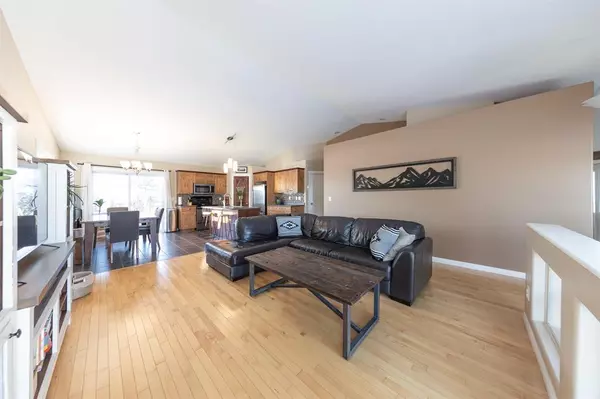$367,500
$379,900
3.3%For more information regarding the value of a property, please contact us for a free consultation.
4 Beds
3 Baths
1,094 SqFt
SOLD DATE : 01/26/2023
Key Details
Sold Price $367,500
Property Type Single Family Home
Sub Type Detached
Listing Status Sold
Purchase Type For Sale
Square Footage 1,094 sqft
Price per Sqft $335
Subdivision West Lloydminster City
MLS® Listing ID A2011146
Sold Date 01/26/23
Style Bungalow
Bedrooms 4
Full Baths 3
Originating Board Lloydminster
Year Built 2005
Annual Tax Amount $3,506
Tax Year 2022
Lot Size 6,962 Sqft
Acres 0.16
Property Description
Settled in the desirable lakeside estates this bright bungalow home is established on a quaint street that backs onto green space. Embrace the privacy of your back yard from your stylish two tiered deck and radiate in the south west facing exposure. The fully landscaped yard has ample space and trees for added privacy. As you access the home you are immersed with an abundance of windows and natural light. The mainfloor features an open concept design, appreciate the functional floor plan. The living room flows into the formal dining area that connects to the spacious kitchen. This is the perfect space for entertaining with the eat up island and ample cabinet and counter space. The upper floor boasts a spacious master bedroom with a walkin closet and ensuite. There is another secondary bedroom and a full bathroom on the mainfloor. The fully finished basement presents a bright living room with 9 ft celling's and contains a theater set up and ample space in the rec room. It also contains two more bedrooms ,a full bathroom and laundry room. There is tons of storage throughout this home. To blend this perfect home together there is a double attached garage for added storage. This turn key home awaits you!
Location
Province AB
County Lloydminster
Zoning R1
Direction E
Rooms
Basement Finished, Full
Interior
Interior Features Kitchen Island
Heating Forced Air
Cooling Central Air
Flooring Hardwood
Appliance Dishwasher, Dryer, Refrigerator, Stove(s), Washer
Laundry In Basement
Exterior
Garage Concrete Driveway, Double Garage Attached
Garage Spaces 2.0
Garage Description Concrete Driveway, Double Garage Attached
Fence Fenced
Community Features Park, Schools Nearby, Sidewalks, Street Lights
Roof Type Asphalt Shingle
Porch Deck
Lot Frontage 59.0
Total Parking Spaces 4
Building
Lot Description Back Yard, Backs on to Park/Green Space, Front Yard, Lawn, Landscaped, Rectangular Lot
Foundation Wood
Architectural Style Bungalow
Level or Stories One
Structure Type Vinyl Siding,Wood Frame
Others
Restrictions None Known
Tax ID 56794066
Ownership Private
Read Less Info
Want to know what your home might be worth? Contact us for a FREE valuation!

Our team is ready to help you sell your home for the highest possible price ASAP
GET MORE INFORMATION

Agent | License ID: LDKATOCAN






