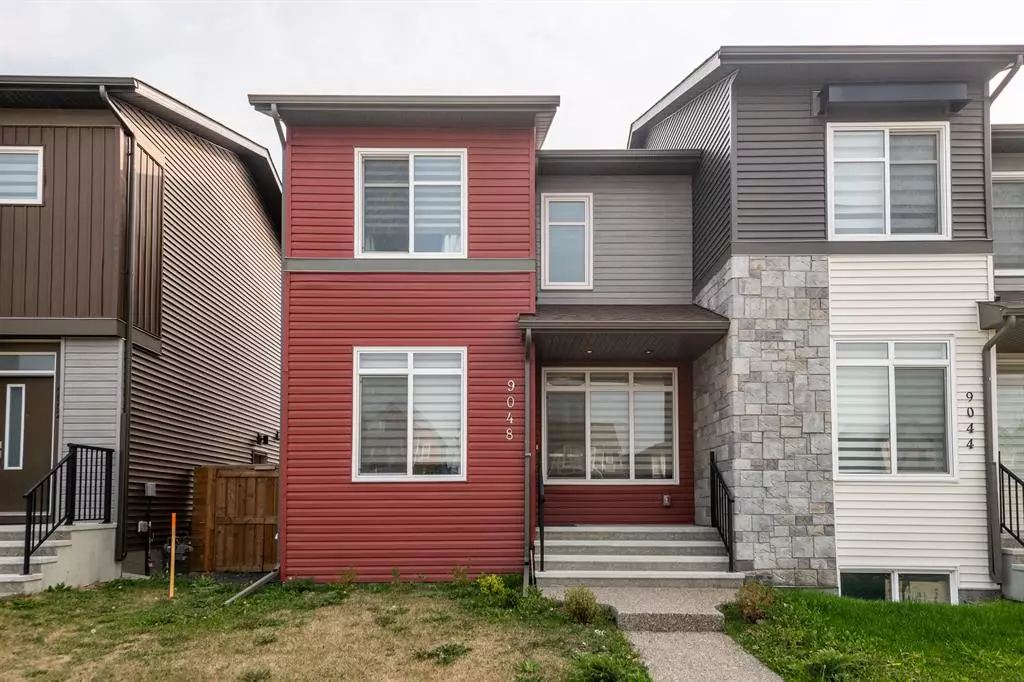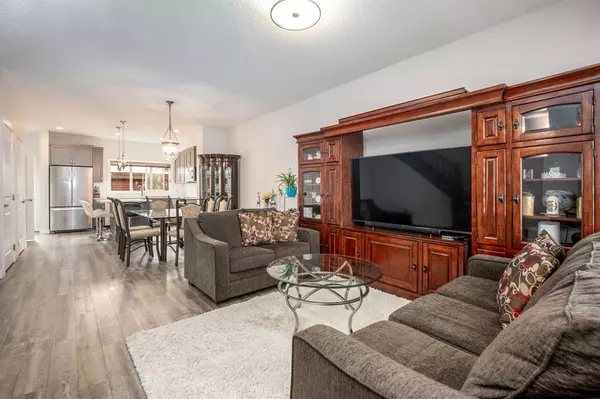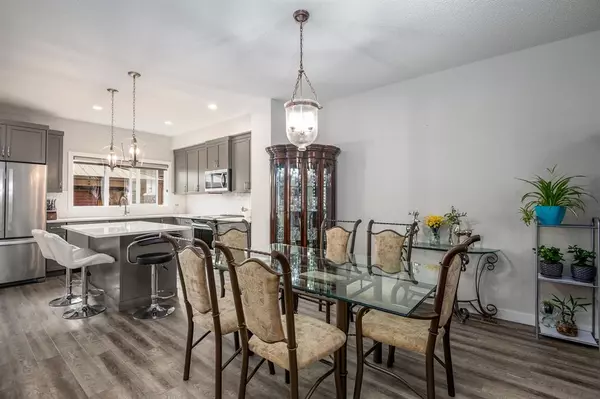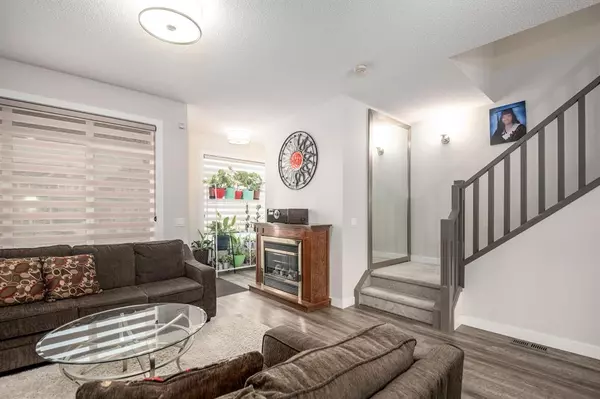$510,000
$529,900
3.8%For more information regarding the value of a property, please contact us for a free consultation.
3 Beds
3 Baths
1,412 SqFt
SOLD DATE : 01/26/2023
Key Details
Sold Price $510,000
Property Type Single Family Home
Sub Type Semi Detached (Half Duplex)
Listing Status Sold
Purchase Type For Sale
Square Footage 1,412 sqft
Price per Sqft $361
Subdivision Saddle Ridge
MLS® Listing ID A2003146
Sold Date 01/26/23
Style 2 Storey,Side by Side
Bedrooms 3
Full Baths 2
Half Baths 1
Originating Board Calgary
Year Built 2018
Annual Tax Amount $2,899
Tax Year 2022
Lot Size 2,594 Sqft
Acres 0.06
Property Description
Public Open House: Jan. 14, 2023 2:00-4:00 Pm. WOW! What a nice opportunity to have this WELL MAINTAINED CONTEMPORARY 2 STOREY HOME BUILT BY CARDEL HOMES , 3 BEDROOMS, 2.5 BATHS including ENSUITE, SEPARATE SIDE ENTRANCE to the Basement, DOUBLE GARAGE with some work spaces , FULLY FENCED BACKYARD w/ Concrete patio /gas line perfect for Summer BBQ . Main level greets you a bright living area with 9 FT CEILING , TRENDY LVP flooring throughout , lots of WINDOWS with natural light. OPEN LAY OUT CONCEPT with TONS OF KITCHEN UPGRADES , SPACIOUS KITCHEN ISLAND , FULL HEIGHT KITCHEN CABINETS , SOFT CLOSE DRAWERS , MOSAIC TILES BACKSPLASH, STAINLESS STEEL APPLIANCES .QUARTZ COUNTERTOPS to kitchen and bathrooms ; Beautiful stair railings to the Upper level ,MASTER BEDROOM has 5 PC ENSUITE WITH DOUBLE SINK VANITY ; 2 OTHER GOOD SIZED BEDROOMS AND ANOTHER FULL BATH . BASEMENT comes with a SIDE ENTRANCE , A LARGE OPEN AREA AWAITS YOUR DREAM /FUTURE DEVELOPMENT ;Parking will never be an issue due to tons of street parking . EXCELLENT LOCATION !!! WALKING DISTANCE TO PUBLIC TRANSPORTATIONS , SCHOOLS ,CLOSE TO C-TRAIN AND SHOPPING MALLS ,RESTAURANTS AND BANKS . HURRY and BOOK A SHOWING AT THIS BEAUTIFUL HOME TODAY !
Location
Province AB
County Calgary
Area Cal Zone Ne
Zoning R-2M
Direction W
Rooms
Basement Full, Unfinished
Interior
Interior Features Kitchen Island, No Animal Home, No Smoking Home, Open Floorplan, Pantry
Heating Forced Air, Natural Gas
Cooling None
Flooring Carpet, Ceramic Tile, Vinyl
Appliance Dishwasher, Electric Stove, Garage Control(s), Microwave Hood Fan, Refrigerator, Washer/Dryer, Window Coverings
Laundry Main Level
Exterior
Garage Double Garage Detached
Garage Spaces 2.0
Garage Description Double Garage Detached
Fence Fenced
Community Features Schools Nearby, Playground, Sidewalks, Street Lights, Shopping Nearby
Roof Type Asphalt Shingle
Porch Patio
Lot Frontage 24.12
Exposure W
Total Parking Spaces 2
Building
Lot Description Back Lane, Gazebo, Rectangular Lot
Foundation Poured Concrete
Architectural Style 2 Storey, Side by Side
Level or Stories Two
Structure Type Vinyl Siding,Wood Frame
Others
Restrictions None Known
Tax ID 76798669
Ownership Private
Read Less Info
Want to know what your home might be worth? Contact us for a FREE valuation!

Our team is ready to help you sell your home for the highest possible price ASAP
GET MORE INFORMATION

Agent | License ID: LDKATOCAN






