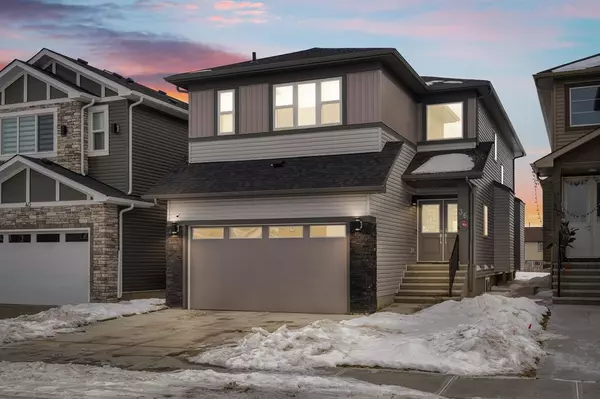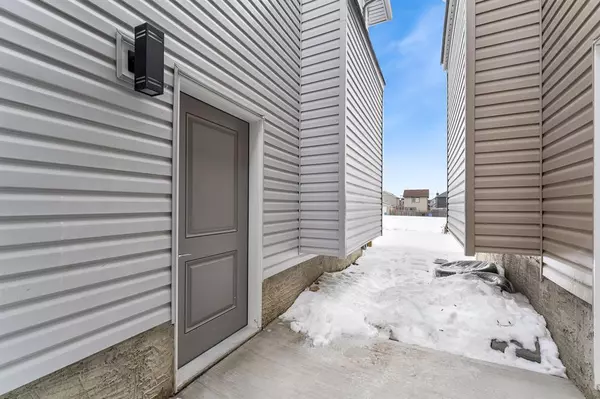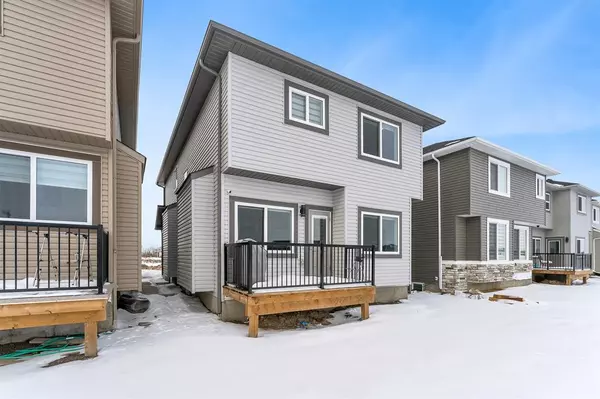$775,000
$799,000
3.0%For more information regarding the value of a property, please contact us for a free consultation.
6 Beds
5 Baths
2,432 SqFt
SOLD DATE : 01/25/2023
Key Details
Sold Price $775,000
Property Type Single Family Home
Sub Type Detached
Listing Status Sold
Purchase Type For Sale
Square Footage 2,432 sqft
Price per Sqft $318
Subdivision Saddle Ridge
MLS® Listing ID A2012371
Sold Date 01/25/23
Style 2 Storey
Bedrooms 6
Full Baths 5
Originating Board Calgary
Year Built 2021
Annual Tax Amount $4,450
Tax Year 2022
Lot Size 3,552 Sqft
Acres 0.08
Property Description
Welcome to a beautifully built house of more than 2400 sqft living space in the NE area community of Saddleridge. This house has 4 bedrooms, a spacious loft area and basement has 2 good-sized bedrooms. Main floor of the house comes with a spacious living room, designated dining area, also a good sized family room and a perceptible bedroom which can also be used as an office space and a 3pc bath. The main kitchen and the spiced kitchen both have modern styled cabinets and stainless steel appliances. First floor of this house has a primary bedroom with 5 pc ensuite and walk-in closet. The 2nd bedroom also comes with 3pc ensuite and the other 2 bedrooms are also very spacious. There is a 4pc common bath, loft area and laundry room set up. Basement of this house is (ILLEGAL) fully finished with 2 good sized bedrooms, 3 pc bath, Rec room, storage area and kitchen. Basement has been rented out for $1000/per month and tenants are willing to continue the tenancy. The house is located in the developed area of NE community, where you can easily find schools, playgrounds, shopping areas, and clinics. Make this beautiful house your dream home.
Location
Province AB
County Calgary
Area Cal Zone Ne
Zoning R-1s
Direction W
Rooms
Basement Finished, Full
Interior
Interior Features See Remarks
Heating Forced Air
Cooling None
Flooring Carpet, Ceramic Tile, Laminate
Appliance Central Air Conditioner, Dishwasher, Garage Control(s), Microwave, Range Hood, Refrigerator, Stove(s), Washer/Dryer, Window Coverings
Laundry Laundry Room
Exterior
Garage Double Garage Attached
Garage Spaces 2.0
Garage Description Double Garage Attached
Fence None
Community Features Schools Nearby, Playground, Shopping Nearby
Roof Type Asphalt Shingle
Porch Deck
Lot Frontage 34.0
Total Parking Spaces 4
Building
Lot Description Rectangular Lot
Foundation Poured Concrete
Architectural Style 2 Storey
Level or Stories Two
Structure Type Vinyl Siding
Others
Restrictions None Known
Tax ID 76446048
Ownership Private
Read Less Info
Want to know what your home might be worth? Contact us for a FREE valuation!

Our team is ready to help you sell your home for the highest possible price ASAP
GET MORE INFORMATION

Agent | License ID: LDKATOCAN






