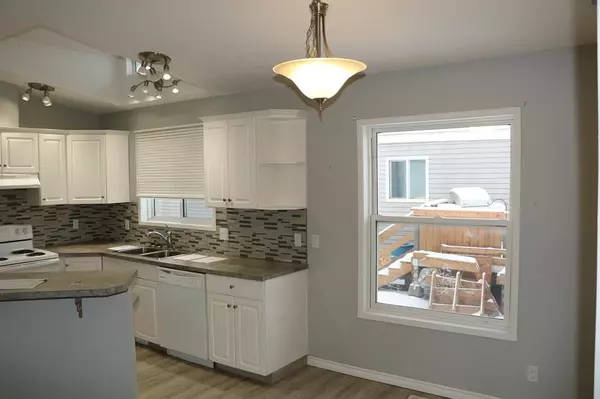$60,000
$69,500
13.7%For more information regarding the value of a property, please contact us for a free consultation.
3 Beds
2 Baths
1,216 SqFt
SOLD DATE : 01/25/2023
Key Details
Sold Price $60,000
Property Type Mobile Home
Sub Type Mobile
Listing Status Sold
Purchase Type For Sale
Square Footage 1,216 sqft
Price per Sqft $49
MLS® Listing ID A2015386
Sold Date 01/25/23
Style Single Wide Mobile Home
Bedrooms 3
Full Baths 2
Originating Board Grande Prairie
Year Built 1998
Annual Tax Amount $449
Tax Year 2022
Property Description
Quick possession is possible on this 3 bedroom, 2 bathroom home so, c'mon, let’s make a deal!
No carpet is in the home but nice, vinyl plank flooring throughout and a modern, neutral colour scheme in shades of grey, white & brown.
Vaulted ceilings, rounded archways & alcoves are just a few of the details that you will notice right away.
Corner gas fireplace in living room adds that extra cozy element, especially in the dark, early nights of winter.
Dormer window above kitchen sink area floods the area with natural light. Abundant amounts of white cabinets, prep island with eat-up ledge & tile backsplash make this a very bright & inviting space.
2 bedrooms close to main bathroom on one end and primary with ensuite on other end of the home. 1 bedroom has chalkboard area on wall at little people height to let their artistic talents show!
The primary bedroom has a walk-in closet and ensuite with oval jetted tub.
Outside, the huge southside deck will be great for entertaining guests plus there is also a storage shed for extras in the west facing backyard.
There is a playground right across the street for the kids, too.
Pad Rent is $515/month which includes water, sewer & garbage removal.
Located in the community of Clairmont with a quick & easy out to Highway 2 close by.
Just a few minutes north of the City of Grande Prairie & south of the Town of Sexsmith.
Call today for more info or to view!
Location
Province AB
County Grande Prairie No. 1, County Of
Interior
Interior Features Jetted Tub, See Remarks, Vaulted Ceiling(s), Walk-In Closet(s)
Heating Forced Air, Natural Gas
Flooring See Remarks, Vinyl
Fireplaces Number 1
Fireplaces Type Gas, Living Room
Appliance See Remarks
Laundry Electric Dryer Hookup, Laundry Room, Washer Hookup
Exterior
Garage Driveway, Parking Pad
Garage Description Driveway, Parking Pad
Fence None
Community Features Other, Schools Nearby, Playground, Shopping Nearby
Utilities Available Electricity Connected, Natural Gas Connected, Sewer Connected, Water Connected
Roof Type Asphalt Shingle
Porch Deck
Total Parking Spaces 2
Building
Foundation Block
Architectural Style Single Wide Mobile Home
Level or Stories One
Others
Restrictions Landlord Approval
Ownership Bank/Financial Institution Owned
Read Less Info
Want to know what your home might be worth? Contact us for a FREE valuation!

Our team is ready to help you sell your home for the highest possible price ASAP
GET MORE INFORMATION

Agent | License ID: LDKATOCAN






