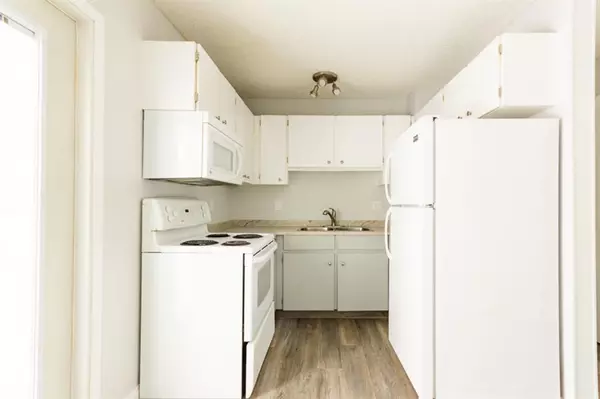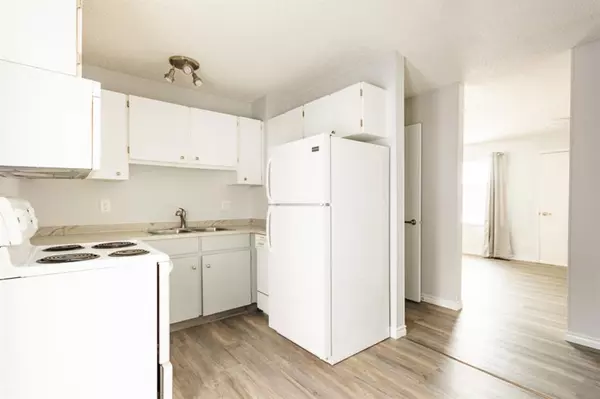$235,000
$245,000
4.1%For more information regarding the value of a property, please contact us for a free consultation.
4 Beds
2 Baths
805 SqFt
SOLD DATE : 01/25/2023
Key Details
Sold Price $235,000
Property Type Single Family Home
Sub Type Detached
Listing Status Sold
Purchase Type For Sale
Square Footage 805 sqft
Price per Sqft $291
Subdivision South Patterson Place
MLS® Listing ID A2004613
Sold Date 01/25/23
Style Bungalow
Bedrooms 4
Full Baths 2
Originating Board Grande Prairie
Year Built 1977
Annual Tax Amount $2,521
Tax Year 2022
Lot Size 5,315 Sqft
Acres 0.12
Property Description
What a WONDERFUL home! This is the home you’ve been waiting for in a great quiet location! Very well maintained, this lovely bungalow sits on a great sized lot situated in the area of South Patterson. With about 1,600 square feet of developed living space, this well-kept bungalow boasts a cozy updated kitchen, 4 great sized bedrooms and 2 bathrooms, new durable vinyl plank flooring, new paint upstairs and most of basement and furnace just serviced . Showcasing a comfortable main level layout, you’ll enjoy lounging in the inviting living room, entertaining guests in the dining area and making delicious meals in your kitchen. The quaint kitchen is very well maintained and features new countertops and 4 appliances. The fully-finished spacious basement is a cozy retreat with a massive family room, den/office or 4th bedroom and bathroom. The roof was just replaced approx 5 years ago. The front and backyard is beautifully kept and offers a private deck in the back for outdoor living and entertaining . This completes this beautiful home. This is a definitely a great family home located in a GREAT LOCATION, close to schools, shopping, amenities, public transportation and easy access to major roads. Don’t miss out on this amazing opportunity! CALL TODAY to book your PRIVATE TOUR!
Location
Province AB
County Grande Prairie
Zoning RG
Direction E
Rooms
Basement Finished, Full
Interior
Interior Features Central Vacuum, No Smoking Home, Storage
Heating Forced Air
Cooling None
Flooring Carpet, Linoleum, Vinyl
Appliance Dishwasher, Dryer, Range, Refrigerator, Washer/Dryer
Laundry In Basement
Exterior
Garage Driveway, Parking Pad, Tandem
Garage Description Driveway, Parking Pad, Tandem
Fence Fenced
Community Features Schools Nearby, Sidewalks, Street Lights, Shopping Nearby
Utilities Available Electricity Connected, Natural Gas Connected, Garbage Collection, Sewer Connected, Water Connected
Roof Type Asphalt Shingle
Porch Deck
Lot Frontage 36.0
Total Parking Spaces 3
Building
Lot Description Back Lane, Back Yard, City Lot, Lawn, Interior Lot, Landscaped, Level, Standard Shaped Lot, Street Lighting, Treed
Foundation Poured Concrete
Architectural Style Bungalow
Level or Stories Two
Structure Type Vinyl Siding
Others
Restrictions None Known
Tax ID 75895411
Ownership Private
Read Less Info
Want to know what your home might be worth? Contact us for a FREE valuation!

Our team is ready to help you sell your home for the highest possible price ASAP
GET MORE INFORMATION

Agent | License ID: LDKATOCAN






